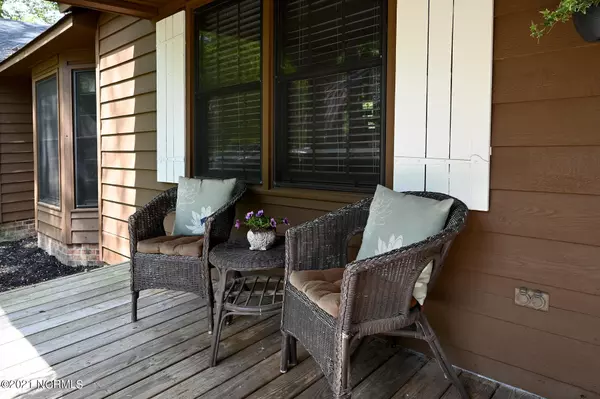$240,000
$240,000
For more information regarding the value of a property, please contact us for a free consultation.
3 Beds
3 Baths
2,377 SqFt
SOLD DATE : 07/02/2021
Key Details
Sold Price $240,000
Property Type Single Family Home
Sub Type Single Family Residence
Listing Status Sold
Purchase Type For Sale
Square Footage 2,377 sqft
Price per Sqft $100
Subdivision Club Pines
MLS Listing ID 100267936
Sold Date 07/02/21
Style Wood Frame
Bedrooms 3
Full Baths 2
Half Baths 1
HOA Y/N No
Originating Board North Carolina Regional MLS
Year Built 1978
Annual Tax Amount $2,524
Lot Size 0.410 Acres
Acres 0.41
Lot Dimensions 105x150x105x150
Property Description
Just in time for summer! 3 bedroom home in popular Club Pines with an inground pool! Long, wide front porch is the perfect place to drink your morning coffee. Hardwood flooring throughout the living area and kitchen. Large den has wood burning fireplace. Dining room has hardwood floors and exposed brick wall. Large kitchen has plenty of counter space and cabinets. Cozy flex space could be used as breakfast room or reading nook. Downstairs master bedroom is large enough for a sitting area and master bathroom features a walk in closet. Family room or bonus room downstairs is perfect for family gatherings, entertaining, or playing. Upstairs you will find 2 large bedrooms and an additional full bathroom. Inground pool in back yards makes for your own private oasis. The liner is only 8 years old. The pool pump is housed in the wired storage building. Built in BBQ area is equipped for gas. Landscaping resembles an English garden and leaves plenty of room for play equipment. Deck has built in seating and is ideal for grilling out. New roof in 2018. Club Pines is close to shopping, dining, school, or work! Schedule your showing today!
Location
State NC
County Pitt
Community Club Pines
Zoning R9S
Direction From Arlington take Greenville Blvd to Crestline Drive, turn right on Greenwood, left onto Club Pines Drive. Left onto Hearthside Drive. Third house on the left.
Rooms
Other Rooms Storage, Barn(s)
Interior
Interior Features 1st Floor Master, Ceiling Fan(s), Walk-In Closet
Heating Forced Air
Cooling Central
Flooring Carpet, Tile
Appliance Dishwasher, Stove/Oven - Electric, Vent Hood
Exterior
Garage On Site
Pool In Ground
Utilities Available Municipal Sewer, Municipal Water
Waterfront No
Roof Type Shingle
Porch Covered, Deck, Patio, Porch
Parking Type On Site
Garage No
Building
Lot Description Wooded
Story 1
New Construction No
Schools
Elementary Schools Ridgewood
Middle Schools E. B. Aycock
High Schools South Central
Others
Tax ID 032400
Acceptable Financing VA Loan, Cash, Conventional, FHA
Listing Terms VA Loan, Cash, Conventional, FHA
Read Less Info
Want to know what your home might be worth? Contact us for a FREE valuation!

Our team is ready to help you sell your home for the highest possible price ASAP

GET MORE INFORMATION

Owner/Broker In Charge | License ID: 267841






