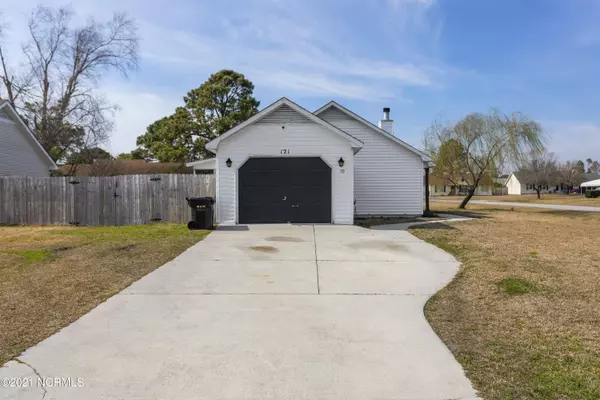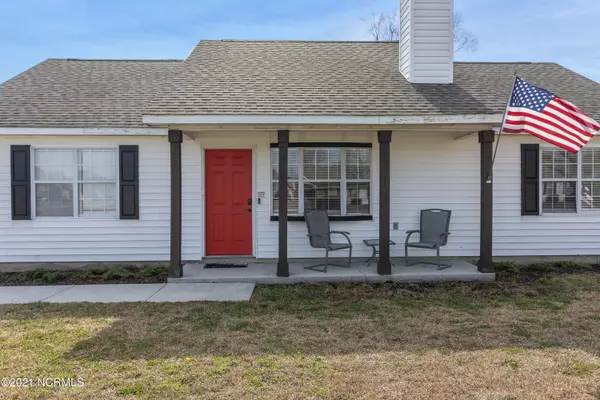$159,000
$154,000
3.2%For more information regarding the value of a property, please contact us for a free consultation.
3 Beds
2 Baths
1,191 SqFt
SOLD DATE : 05/03/2021
Key Details
Sold Price $159,000
Property Type Single Family Home
Sub Type Single Family Residence
Listing Status Sold
Purchase Type For Sale
Square Footage 1,191 sqft
Price per Sqft $133
Subdivision Foxtrace
MLS Listing ID 100261401
Sold Date 05/03/21
Style Wood Frame
Bedrooms 3
Full Baths 2
HOA Y/N No
Originating Board North Carolina Regional MLS
Year Built 2005
Annual Tax Amount $775
Lot Size 0.270 Acres
Acres 0.27
Lot Dimensions 136 X 92 X 125 X 60 X 25 (Irregular)
Property Description
Are you looking for a cozy starter home or rental property? A relaxing place to get away from it all? Come and see this charming 3 bed/ 2 bath home in the sought after Foxtrace neighborhood of Hubert! The welcoming front porch leads to a cozy living room with a wood burning fireplace and great natural light. This home features LVP throughout, an eat in kitchen and lots of closet space. Plus a Hollywood vanity in the Master Bedroom walk- in closet! Three charming bedrooms means plenty of space for a craft room, office or nursery! This corner lot also comes with a 1 car garage and a spacious fenced in backyard featuring a fire pit and a screened porch perfect for summer evenings spent with family and friends. Plus only 10 minutes to Piney Greens Entrance of Camp Lejeune. Come soon, this is a great opportunity that won't last long!
Location
State NC
County Onslow
Community Foxtrace
Zoning R-10
Direction Heading East on HWY 24/ Freedom Way: Turn Right onto NC 172 E, Left onto Starling Road, Right on Sand Ridge Road, Left on Parnell Road. House will be on left.
Location Details Mainland
Rooms
Primary Bedroom Level Primary Living Area
Interior
Interior Features Master Downstairs, Ceiling Fan(s), Eat-in Kitchen, Walk-In Closet(s)
Heating Heat Pump
Cooling Central Air
Flooring LVT/LVP
Appliance Stove/Oven - Electric, Refrigerator, Microwave - Built-In, Dishwasher, Cooktop - Electric
Laundry Hookup - Dryer, In Garage, Washer Hookup
Exterior
Exterior Feature None
Garage Off Street, Paved
Garage Spaces 1.0
Roof Type Architectural Shingle
Porch Enclosed, Patio
Building
Lot Description Corner Lot
Story 1
Entry Level One
Foundation Slab
Sewer Municipal Sewer
Water Municipal Water
Structure Type None
New Construction No
Others
Tax ID 051491
Acceptable Financing Cash, Conventional, FHA, USDA Loan, VA Loan
Listing Terms Cash, Conventional, FHA, USDA Loan, VA Loan
Special Listing Condition None
Read Less Info
Want to know what your home might be worth? Contact us for a FREE valuation!

Our team is ready to help you sell your home for the highest possible price ASAP

GET MORE INFORMATION

Owner/Broker In Charge | License ID: 267841






