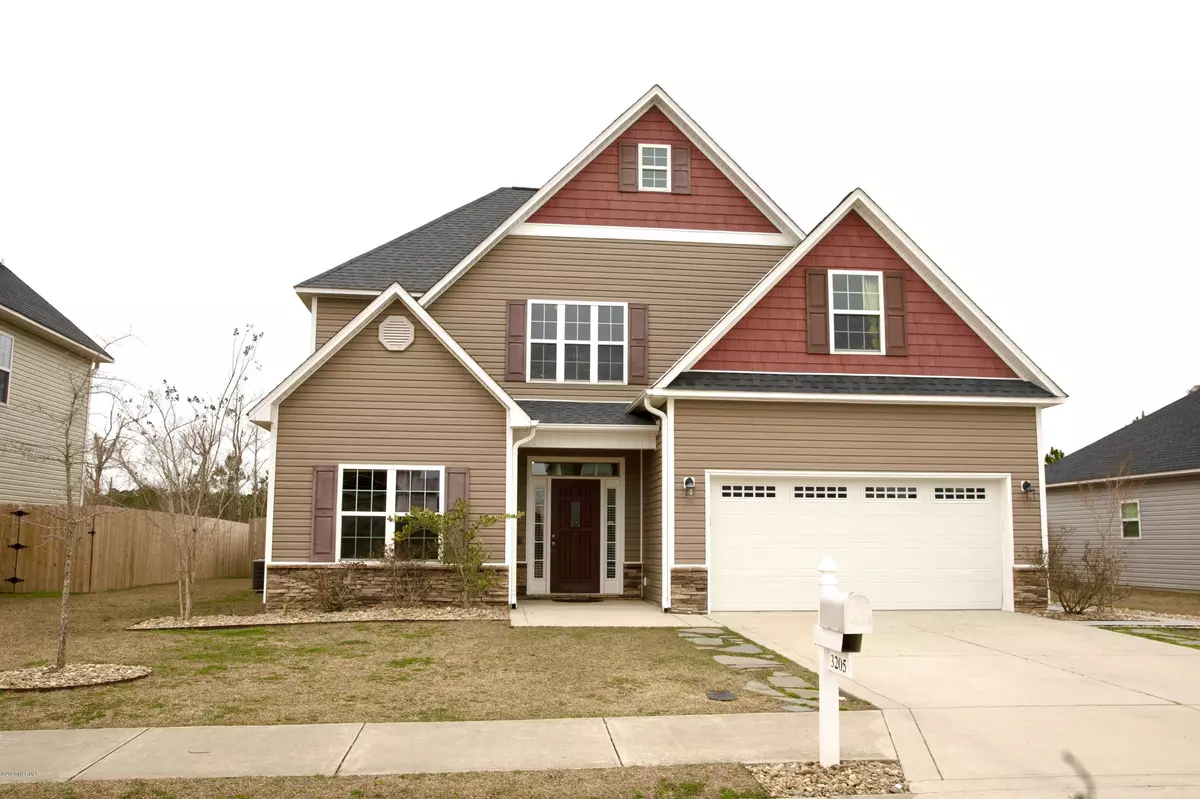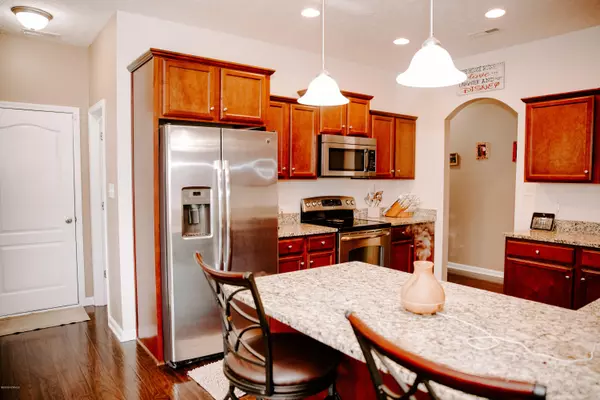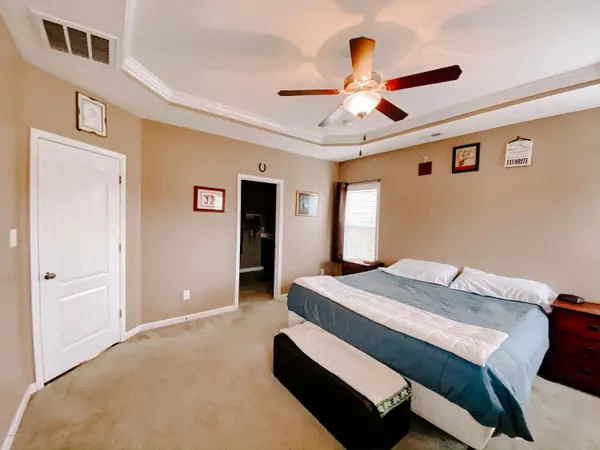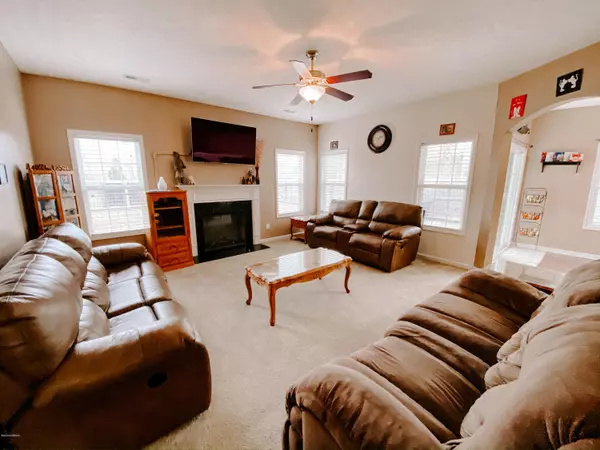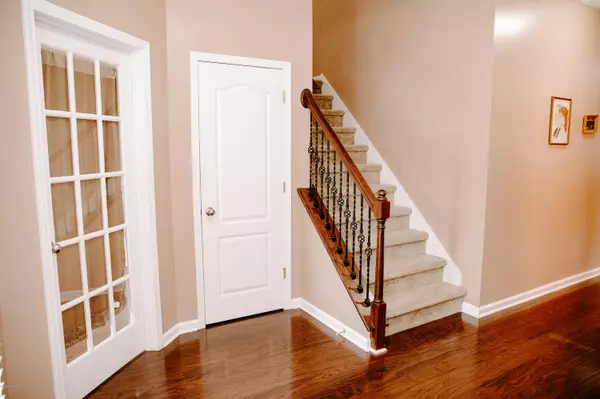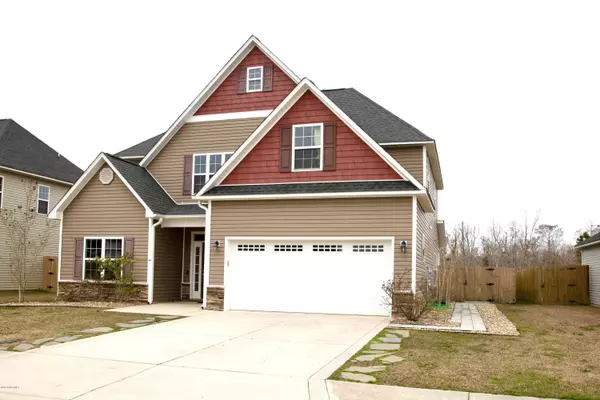$270,000
$276,000
2.2%For more information regarding the value of a property, please contact us for a free consultation.
6 Beds
4 Baths
2,950 SqFt
SOLD DATE : 06/12/2020
Key Details
Sold Price $270,000
Property Type Single Family Home
Sub Type Single Family Residence
Listing Status Sold
Purchase Type For Sale
Square Footage 2,950 sqft
Price per Sqft $91
Subdivision Hardee Farms
MLS Listing ID 100205226
Sold Date 06/12/20
Style Wood Frame
Bedrooms 6
Full Baths 3
Half Baths 1
HOA Fees $132
HOA Y/N Yes
Originating Board North Carolina Regional MLS
Year Built 2013
Annual Tax Amount $2,561
Lot Size 8,276 Sqft
Acres 0.19
Lot Dimensions 70x120x120x70
Property Description
If you need a big family house this is a MUST SEE! This is a 6 bedroom, 3 1/2 bath home. This home has an inviting feel with its open concept family room, large bedrooms, and big backyard. Not only does this home have rooms for every child, it has a study/office and media loft. There is plenty of space for everyone. The kitchen has beautiful granite countertops, stainless steel appliances, walk-in pantIfy and a breakfast bar. The first floor master suite has tray ceilings, dual vanities, a garden tub, and large walk-in closest. In the winter you can sit beside the fireplace, in the spring and summer you can retreat to the outdoors, entertain friends on your back patio. The fenced in backyard is all ready for the family dog or kids swing set.
Hardee Farms is in the Creekside School district with close access to MCAS-Cherry Pt. and Camp LeJeune! Minutes from downtown New Bern and a short drive to Atlantic Beach. If you need a big family house, this is a rare find. Don't miss out.
Location
State NC
County Craven
Community Hardee Farms
Zoning residential
Direction From Hwy 70 E, turn right onto W. Thurman Road, and then right onto W. Thurman Rd. again. Continue onto Betty Gresham Ln. Take a right onto Hardee Farms Drive
Rooms
Basement None
Primary Bedroom Level Primary Living Area
Ensuite Laundry Hookup - Dryer, Washer Hookup, Inside
Interior
Interior Features Foyer, Solid Surface, Master Downstairs, Tray Ceiling(s), Pantry, Walk-in Shower, Eat-in Kitchen, Walk-In Closet(s)
Laundry Location Hookup - Dryer,Washer Hookup,Inside
Heating Electric, Zoned
Cooling Central Air
Flooring Carpet, Laminate, Tile
Window Features Blinds
Appliance Washer, Vent Hood, Stove/Oven - Electric, Refrigerator, Microwave - Built-In, Dryer, Disposal, Dishwasher, Cooktop - Electric
Laundry Hookup - Dryer, Washer Hookup, Inside
Exterior
Exterior Feature None
Garage Paved
Garage Spaces 2.0
Pool None
Waterfront No
Waterfront Description None
Roof Type Shingle
Porch Patio
Parking Type Paved
Building
Lot Description Open Lot
Story 2
Foundation Slab
Sewer Municipal Sewer
Water Municipal Water
Structure Type None
New Construction No
Others
Tax ID 7-105-B-018
Acceptable Financing Cash, Conventional, FHA, VA Loan
Listing Terms Cash, Conventional, FHA, VA Loan
Special Listing Condition None
Read Less Info
Want to know what your home might be worth? Contact us for a FREE valuation!

Our team is ready to help you sell your home for the highest possible price ASAP

GET MORE INFORMATION

Owner/Broker In Charge | License ID: 267841

