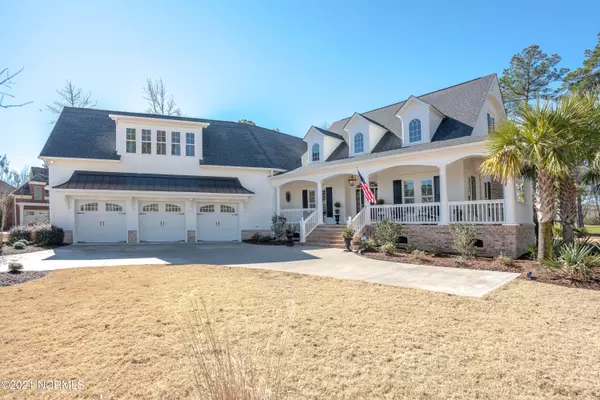$800,000
$789,900
1.3%For more information regarding the value of a property, please contact us for a free consultation.
4 Beds
4 Baths
3,390 SqFt
SOLD DATE : 04/15/2021
Key Details
Sold Price $800,000
Property Type Single Family Home
Sub Type Single Family Residence
Listing Status Sold
Purchase Type For Sale
Square Footage 3,390 sqft
Price per Sqft $235
Subdivision Ocean Ridge Plantation
MLS Listing ID 100258434
Sold Date 04/15/21
Style Wood Frame
Bedrooms 4
Full Baths 3
Half Baths 1
HOA Fees $1,712
HOA Y/N Yes
Originating Board North Carolina Regional MLS
Year Built 2017
Annual Tax Amount $4,347
Lot Size 0.640 Acres
Acres 0.64
Lot Dimensions 74 x 211 x 168 x 273
Property Description
Wow! That is the word that comes to mind when you have a look at this house. From the curb appeal, condition, ample privacy and the amazing backyard oasis with a 31' long pool, this home is simply stunning. Waterstone Crossing is the premier section of Ocean Ridge, this home offers golf views as well as multiple water views of various ponds. As you pull into the driveway, the southern architecture welcomes you home. You will have plenty of parking with the 3 car garage and long drive way. The large front porch has a brick floor, laid in a herringbone pattern. Enter through the front door and you find an open floorplan with tall ceilings and tons of trim detail. As you walk through the house, you will appreciate how well kept this 4 year old house is, it truly still shows like new. The kitchen is loaded with extras including Thermador appliances, an oversized quartz island, upgraded cabinets, range hood, and more. The kitchen is open to the large living room, it really is a great floorplan for entertaining. There are two spacious guest rooms on the right side, these bedrooms share a Jack & Jill bath. The master suite is located on the opposite side of the house. This suite has everything you expect in a modern, luxurious home including two walk in closets, a spa like bathroom with two vanities and a zero entry, walk in tile shower. The master suite connects to the laundry room which is very convenient. Also on the main level is 260' sunroom that is not included in the overall square footage but will end up being one of your favorite rooms in the house as you overlook the pool and golf course. Upstairs is a massive bonus room w/ full bath. This room could be used for many different things including a man cave, media room, guest suite, craft room, etc. The swimming pool is both heated and cooled. There is a large patio surround complete with a firepit. The list of upgrades and features in this home are more than can be listed, you need to come see this one in person.
Location
State NC
County Brunswick
Community Ocean Ridge Plantation
Zoning Residential
Direction Hwy 17 to Ocean Ridge, follow OR parkway to Dartmoor, left on Dartmoor and then straight at stop sign, Waterstone Crossing will be on the right, this house is on the right
Location Details Mainland
Rooms
Basement Crawl Space
Primary Bedroom Level Primary Living Area
Interior
Interior Features Master Downstairs, 9Ft+ Ceilings
Heating Electric, Heat Pump
Cooling Central Air
Window Features Blinds
Exterior
Exterior Feature Irrigation System
Parking Features Off Street, Paved
Garage Spaces 3.0
Roof Type Architectural Shingle
Porch Open, Enclosed, Screened
Building
Story 2
Entry Level One and One Half
Sewer Municipal Sewer
Water Municipal Water
Structure Type Irrigation System
New Construction No
Others
Tax ID 227ea002
Acceptable Financing Cash, Conventional
Listing Terms Cash, Conventional
Special Listing Condition None
Read Less Info
Want to know what your home might be worth? Contact us for a FREE valuation!

Our team is ready to help you sell your home for the highest possible price ASAP

GET MORE INFORMATION
Owner/Broker In Charge | License ID: 267841






