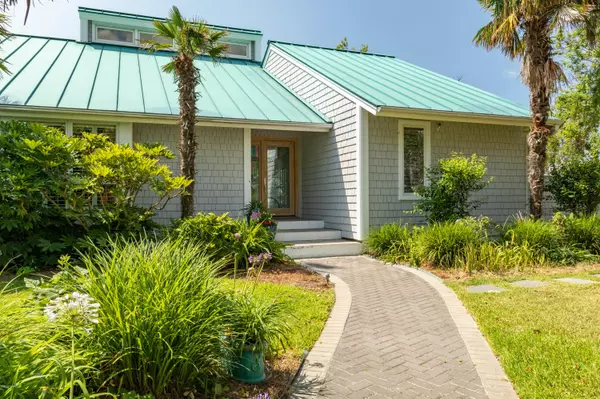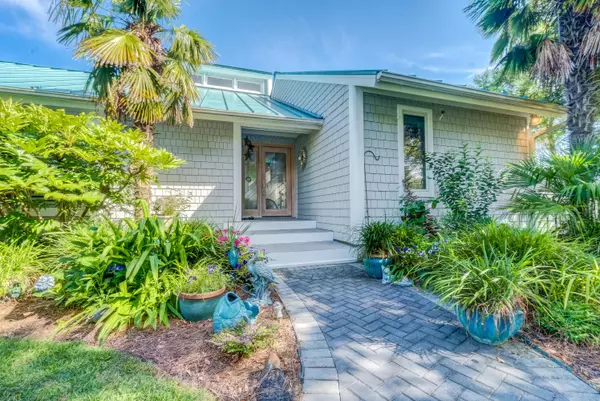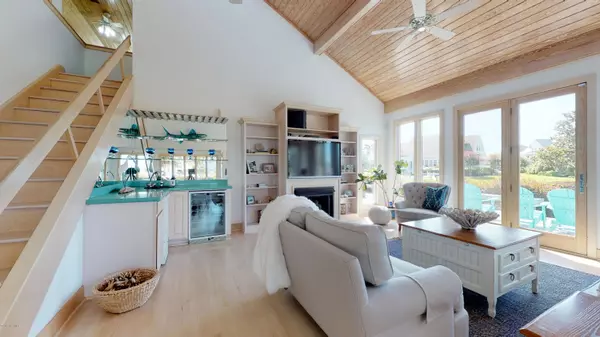$962,500
$1,089,000
11.6%For more information regarding the value of a property, please contact us for a free consultation.
4 Beds
5 Baths
3,391 SqFt
SOLD DATE : 05/12/2020
Key Details
Sold Price $962,500
Property Type Single Family Home
Sub Type Single Family Residence
Listing Status Sold
Purchase Type For Sale
Square Footage 3,391 sqft
Price per Sqft $283
Subdivision Spooners Creek
MLS Listing ID 100176785
Sold Date 05/12/20
Style Wood Frame
Bedrooms 4
Full Baths 4
Half Baths 1
HOA Y/N No
Originating Board North Carolina Regional MLS
Year Built 1981
Annual Tax Amount $5,413
Lot Size 0.730 Acres
Acres 0.73
Lot Dimensions 52xIRR(110+70)x200x254
Property Description
Spectacular Spooners Creek 200' of Waterfront, features; Open Great Room w/ Wet Bar & Fireplace, Hardwood Flooring, Vaulted Ceiling. Kitchen features; Silestone Quartz countertops, Sub-Zero Refrigerator, (2) Kitchen Aid Dishwashers (perfect for entertaining), JennAir Cooktop, Microwave & Convection Oven, & Trash Compactor. Principal Suite features; Custom Walk-In Closet w/ Granite Island (added 2010) plus SECOND WIC. Beautiful New Tile & WI Shower in Guest Bath, each Bedroom has a private bath. Galvalume standing seam roofing. 35kW Generator. 2-10 Supreme Home Buyers Warranty. Oversized Sundeck w/ Hot Tub (2016), DEEP WATER DOCK w/ over 200' of waterfront & (2) Lifts. Mature, Gorgeous Landscaping. Driveway type: Pavers. Exterior Finish: Cedar Shake. Detached Garage w/ Tile. Owner Broker. Reduced to allow color changes by Buyers.
Location
State NC
County Carteret
Community Spooners Creek
Zoning R20
Direction From downtown Morehead City: Take Arendell St to NC Hwy 24 & US Hwy 70, take NC Hwy 24 WEST to BRYAN st., go SOUTH on BRYAN to WEBB CT., make RIGHT (WEST). 5227 will be on SOUTH side of street in aprx 1600'.
Location Details Mainland
Rooms
Basement Crawl Space, None
Primary Bedroom Level Primary Living Area
Interior
Interior Features Foyer, Mud Room, Solid Surface, Master Downstairs, Vaulted Ceiling(s), Ceiling Fan(s), Hot Tub, Pantry, Walk-in Shower, Wet Bar, Walk-In Closet(s)
Heating Electric, Forced Air
Cooling Attic Fan, Central Air
Flooring Carpet, Tile, Wood, See Remarks
Fireplaces Type Gas Log
Fireplace Yes
Window Features Blinds
Appliance See Remarks, Water Softener, Washer, Refrigerator, Microwave - Built-In, Ice Maker, Dryer, Downdraft, Disposal, Dishwasher, Cooktop - Electric, Convection Oven, Compactor
Laundry Hookup - Dryer, Washer Hookup, Inside
Exterior
Exterior Feature Irrigation System
Parking Features Lighted, Paved
Garage Spaces 2.0
Waterfront Description Boat Lift,Bulkhead,Canal Front,Deeded Waterfront,ICW View,Marina Front,Sound Side,Water Depth 4+,Waterfront Comm,Creek
View Canal, Creek/Stream, Marina, Sound View, Water
Roof Type Metal,See Remarks
Porch Deck, Porch
Building
Lot Description Open Lot
Story 2
Entry Level One and One Half
Sewer Municipal Sewer
Water Municipal Water, Well
Structure Type Irrigation System
New Construction No
Others
Tax ID 635616927863000
Acceptable Financing Cash, Conventional
Listing Terms Cash, Conventional
Special Listing Condition None
Read Less Info
Want to know what your home might be worth? Contact us for a FREE valuation!

Our team is ready to help you sell your home for the highest possible price ASAP

GET MORE INFORMATION
Owner/Broker In Charge | License ID: 267841






