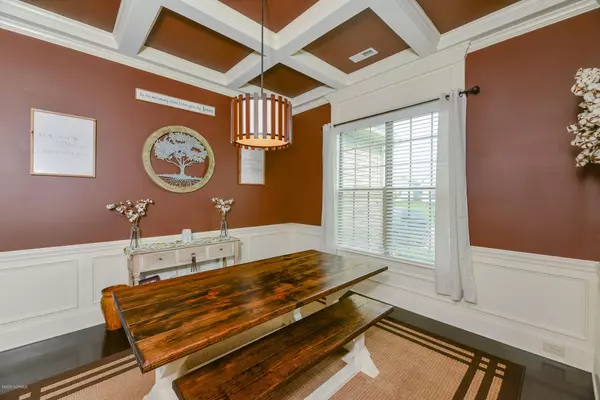$285,000
$290,000
1.7%For more information regarding the value of a property, please contact us for a free consultation.
4 Beds
3 Baths
2,716 SqFt
SOLD DATE : 11/20/2020
Key Details
Sold Price $285,000
Property Type Single Family Home
Sub Type Single Family Residence
Listing Status Sold
Purchase Type For Sale
Square Footage 2,716 sqft
Price per Sqft $104
Subdivision Taberna
MLS Listing ID 100233660
Sold Date 11/20/20
Style Wood Frame
Bedrooms 4
Full Baths 3
Originating Board North Carolina Regional MLS
Year Built 2012
Lot Size 10,890 Sqft
Acres 0.25
Lot Dimensions 97x125x81x126
Property Description
Beautiful home in Taberna. Hardwood floors, beautiful coffered ceiling and wainscoting in dining room. Gorgeous mill work above windows and doors. Spacious kitchen with stainless appliances, granite counter tops, and tile back splash. Tons of cabinet space plus a center work island. First Floor Master BR with double trey ceiling. Large master bathroom with double vanity and soaking tub and walk in closet. Second bedroom on first floor could be used as a mother in law suite. 2 generous sized bedrooms upstairs PLUS a bonus room. Brand new above ground, low maintenance, saltwater pool with new decking and landscaping to enhance your outdoor living experience. Fire pit for cool evenings. Covered patio and a grilling patio too. Back yard is ideal of relaxing, playing, entertaining, or grilling out. Fantastic location, close to vidant hospital, work, school, shopping, dining. Schedule your showing today!
Location
State NC
County Pitt
Community Taberna
Zoning R9S
Direction Arlington Blvd. towards Evans St, Turn left onto US-13/Dickinson Ave. Turn left onto Frog Level Rd. Turn right onto Bryson Dr. Turn left onto Taberna Dr. Turn left onto Chappell Ct. Property on the right.
Rooms
Basement None
Interior
Interior Features 1st Floor Master, 9Ft+ Ceilings, Blinds/Shades, Ceiling Fan(s), Security System, Walk-in Shower, Walk-In Closet
Heating Heat Pump
Cooling Central
Appliance None
Exterior
Garage Paved
Garage Spaces 2.0
Pool Above Ground
Utilities Available Municipal Sewer, Municipal Water
Waterfront No
Waterfront Description None
Roof Type Composition
Accessibility None
Porch Covered, Patio
Parking Type Paved
Garage Yes
Building
Lot Description Cul-de-Sac Lot
Story 1
New Construction No
Schools
Elementary Schools Ridgewood
Middle Schools A. G. Cox
High Schools South Central
Others
Tax ID 68857
Acceptable Financing VA Loan, Cash, Conventional, FHA
Listing Terms VA Loan, Cash, Conventional, FHA
Read Less Info
Want to know what your home might be worth? Contact us for a FREE valuation!

Our team is ready to help you sell your home for the highest possible price ASAP

GET MORE INFORMATION

Owner/Broker In Charge | License ID: 267841






