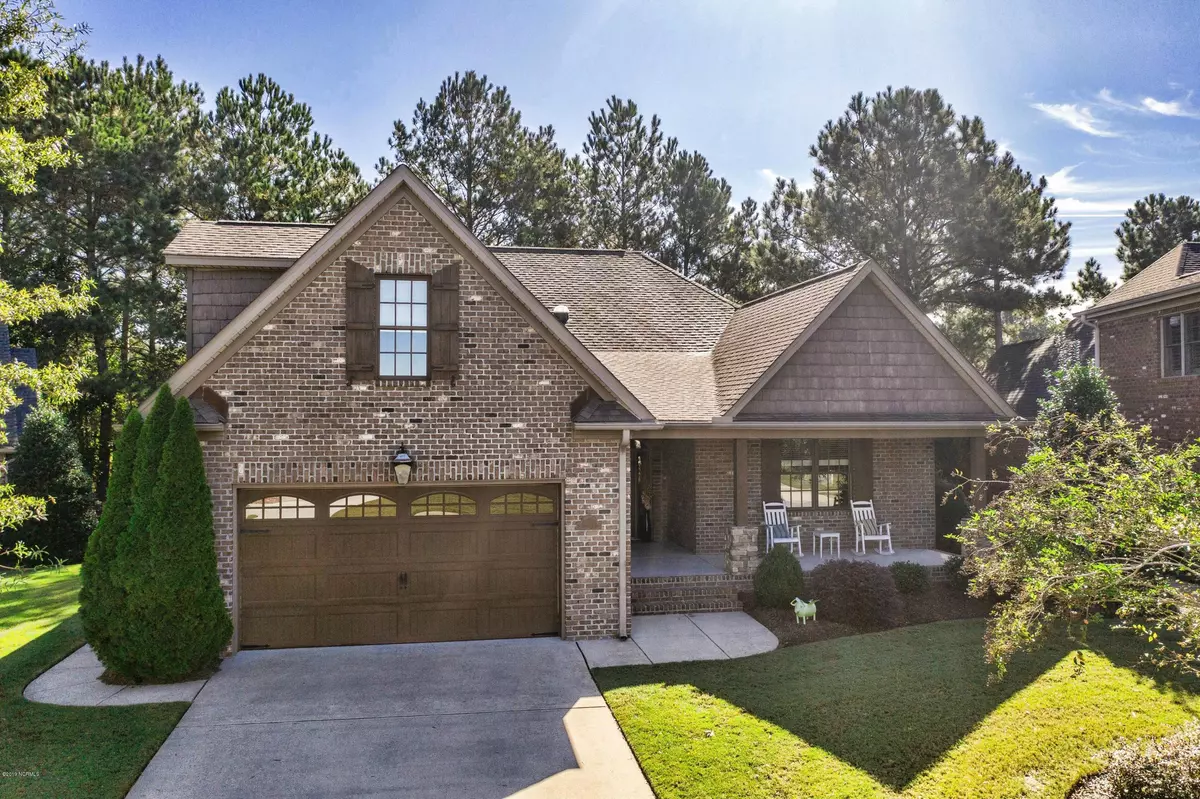$335,500
$339,900
1.3%For more information regarding the value of a property, please contact us for a free consultation.
3 Beds
3 Baths
2,681 SqFt
SOLD DATE : 01/27/2020
Key Details
Sold Price $335,500
Property Type Single Family Home
Sub Type Single Family Residence
Listing Status Sold
Purchase Type For Sale
Square Footage 2,681 sqft
Price per Sqft $125
Subdivision Ironwood
MLS Listing ID 100177569
Sold Date 01/27/20
Style Wood Frame
Bedrooms 3
Full Baths 2
Half Baths 1
HOA Fees $1,400
HOA Y/N Yes
Originating Board North Carolina Regional MLS
Year Built 2007
Annual Tax Amount $3,789
Lot Size 9,583 Sqft
Acres 0.22
Lot Dimensions 47.32x142.51x100.83x85.6x34.88
Property Description
Exclusive home in desirable Ironwood, adjacent to Ironwood Golf and Country Club, in the newest patio home section, with elegant touches you'd expect in this high-end neighborhood. A large front porch and distinguished driveway with brick accent greet you. The open floor plan features a great room with vaulted ceilings and a gas fireplace. Sonos wireless integrated speakers provide sound not only here but in the den/sunroom with a glass wall overlooking a pastoral scene of sweeping fields and trees without a glimpse of a neighbor. Modern brick walls and cable access make it the perfect casual space. The sunny, high-end kitchen has a gas range with convection oven, high-power hood, french door refrigerator, built-in microwave, a pantry, kitchen island, granite and butcher block countertops and for the entertainer a bar that seats six! Rounding out the open living area, the formal dining space, with ample wainscotting and cove crown moldings, is accented with the same hardwood floors as the living room and kitchen. When you're ready to retire, the master bedroom with bay window seating area, integrated Sonos speaker system, ample space for a king sized bed and view is a real re-''treat.'' The master bath has a dble vanity, tile shower, soaking tub, tile floors, and walk-in closet. Two additional twin bedrooms measuring 12x14 separated by a shared bath with tile floor and tile tub surround round out the bedrooms. Need an exercise room, man cave or craft room? You'll have a perfect spot in the bonus room! There is a half bath and potential closet with a door leading into all the attic storage space a person could wish for! There is a patio to enjoy the weather and views and wildlife and two car garage with storage space. This home has been meticulously cared for and includes a transferrable termite bond, HVAC maintenance for the new unit installed in July, the security system and sound system by Pair Electronics, regular power washing and landscaping in a pet-free home.
Location
State NC
County Pitt
Community Ironwood
Zoning residential
Direction From NC 43, turn onto Golf View Dr, 2nd right on Prestwick Pl, home on the left
Rooms
Basement None
Interior
Interior Features 1st Floor Master, 9Ft+ Ceilings, Blinds/Shades, Ceiling - Vaulted, Ceiling Fan(s), Gas Logs, Mud Room, Pantry, Security System, Skylights, Smoke Detectors, Walk-in Shower, Walk-In Closet, Whirlpool
Heating Forced Air
Cooling Central
Flooring Carpet, Tile
Appliance Convection Oven, Dishwasher, Disposal, Dryer, Microwave - Built-In, Refrigerator, Stove/Oven - Gas, Vent Hood, Washer
Exterior
Garage Off Street, Paved
Garage Spaces 2.0
Utilities Available Municipal Sewer, Municipal Water
Waterfront No
Waterfront Description None
Roof Type Architectural Shingle
Porch Covered, Patio, Porch
Parking Type Off Street, Paved
Garage Yes
Building
Story 2
Architectural Style Patio
New Construction No
Schools
Elementary Schools Falkland
Middle Schools Farmville
High Schools Farmville Central
Others
Tax ID 69094
Acceptable Financing VA Loan, Cash, Conventional, FHA
Listing Terms VA Loan, Cash, Conventional, FHA
Read Less Info
Want to know what your home might be worth? Contact us for a FREE valuation!

Our team is ready to help you sell your home for the highest possible price ASAP

GET MORE INFORMATION

Owner/Broker In Charge | License ID: 267841






