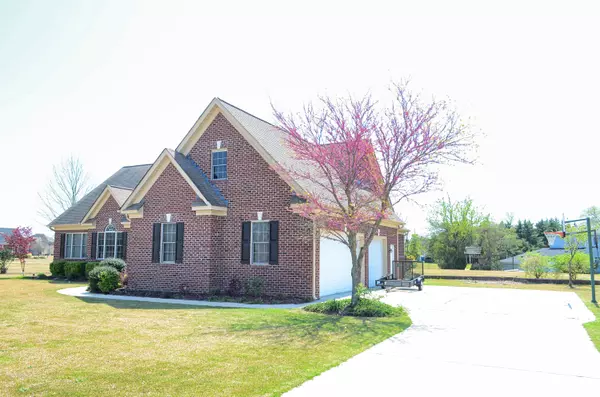$324,900
$329,900
1.5%For more information regarding the value of a property, please contact us for a free consultation.
4 Beds
4 Baths
2,536 SqFt
SOLD DATE : 05/21/2021
Key Details
Sold Price $324,900
Property Type Single Family Home
Sub Type Single Family Residence
Listing Status Sold
Purchase Type For Sale
Square Footage 2,536 sqft
Price per Sqft $128
Subdivision Wellington Ridge
MLS Listing ID 100258674
Sold Date 05/21/21
Style Brick/Stone
Bedrooms 4
Full Baths 3
Half Baths 1
HOA Y/N No
Originating Board North Carolina Regional MLS
Year Built 2004
Lot Size 1.080 Acres
Acres 1.08
Lot Dimensions 47045
Property Description
Here is one you need to see! Check out this beautiful brick home located in the desirable Wellington Ridge subdivision. Downstairs you will find the huge master bedroom, with a master bath you need to see to believe. Double walk in closets, jetted tub, double vanities and a walk in tile shower. Open floor concept. High vaulted ceilings in the living room. Warming gas logs. Hardwood floors. Open layout kitchen with flow. Granite countertops, good size cabinet space for you cookers, and stainless steel appliances. Eat - in kitchen. Also, downstairs you will find the additional 2 guest bedrooms along side a full guest bathroom. Upstairs you will find an oversized bonus room that could be used as the 4th bedroom and also another full bathroom. Through the back doors, you will walk on to the cozy covered patio area where you can grill and enjoy family time entertaining guest. Great lot size for the little ones and fur friends to burn that energy off. 3 car attached garage. Wonderful school district. Cul-de-sac street and much more. Enough about this place, come see this gem for yourself. Call today to set up your private tour!
Location
State NC
County Pitt
Community Wellington Ridge
Zoning RES
Direction 2226 Yadkin Ct
Rooms
Basement None
Interior
Interior Features 1st Floor Master, 9Ft+ Ceilings, Blinds/Shades, Ceiling - Vaulted, Ceiling Fan(s), Gas Logs, Pantry, Smoke Detectors, Walk-in Shower, Walk-In Closet
Heating Heat Pump
Cooling Central
Appliance Dishwasher, Microwave - Built-In, Refrigerator, Stove/Oven - Electric
Exterior
Garage Assigned, On Site
Garage Spaces 3.0
Pool None
Utilities Available See Remarks
Waterfront No
Roof Type Shingle
Porch Covered, Patio, Porch
Parking Type Assigned, On Site
Garage Yes
Building
Story 1
New Construction No
Schools
Elementary Schools Wintergreen
Middle Schools Hope
High Schools D.H. Conley
Others
Acceptable Financing VA Loan, Cash, Conventional, FHA
Listing Terms VA Loan, Cash, Conventional, FHA
Read Less Info
Want to know what your home might be worth? Contact us for a FREE valuation!

Our team is ready to help you sell your home for the highest possible price ASAP

GET MORE INFORMATION

Owner/Broker In Charge | License ID: 267841






