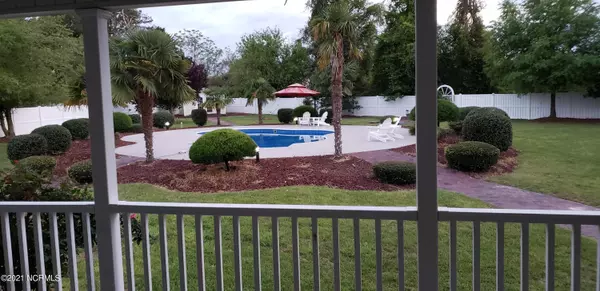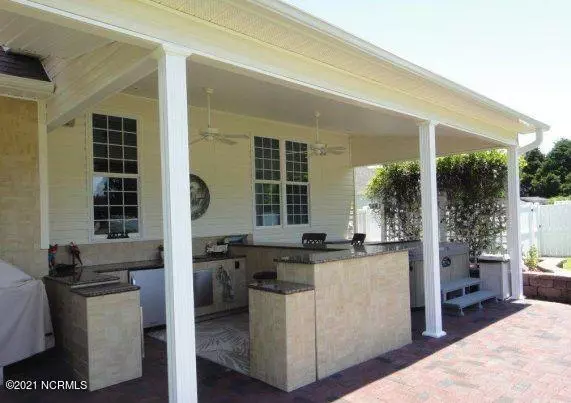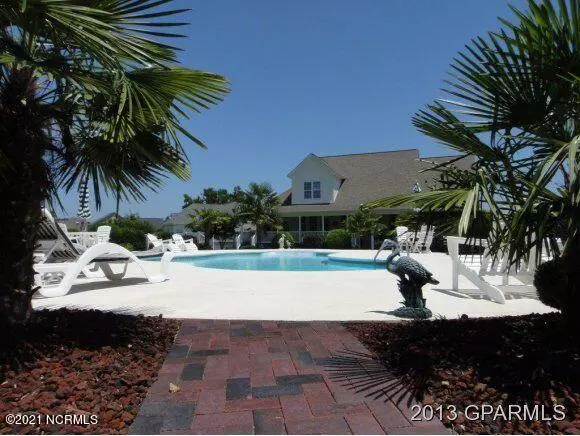$420,000
$420,000
For more information regarding the value of a property, please contact us for a free consultation.
3 Beds
3 Baths
2,560 SqFt
SOLD DATE : 05/21/2021
Key Details
Sold Price $420,000
Property Type Single Family Home
Sub Type Single Family Residence
Listing Status Sold
Purchase Type For Sale
Square Footage 2,560 sqft
Price per Sqft $164
Subdivision River Branch
MLS Listing ID 100266901
Sold Date 05/21/21
Style Wood Frame
Bedrooms 3
Full Baths 2
Half Baths 1
HOA Y/N No
Originating Board North Carolina Regional MLS
Year Built 2004
Lot Size 0.880 Acres
Acres 0.88
Lot Dimensions .88
Property Description
This beautiful custom built home sits on .88 acre cul-de-sac lot in the Wintergreen, Hope, & DH Conley School District. A PRIVATELY DESIGNED OASIS in the back with outdoor kitchen, featuring granite tops, fridge, and covered deck with Trek Decking, Sun Setter shades, spa, HEATED pool, prof. landscape, wired shed and privacy fence for entire backyard. The interior features hardwoods & detailed moldings though out the living area, formal dining room & master. Master is down & bath has double vanity & private water closet. Flooring in sunroom/office/playroom is tile & is conveniently located right off breakfast nook. (Both rooms have a view of the beautiful yard.) Upstairs has a big bonus & two bedrooms (one with WIC & the other with a terrific view). The view includes Palm trees, flowering shrubs & HAND LAID ANTIQUE BRICK PAVERS walkways & patio plus a twelve (12) Foot cool deck surrounding the in-ground Pool. The lighting inside pool & along the walkways is just absolutely gorgeous as the sun goes down. This could be your ''Happy Place''
Location
State NC
County Pitt
Community River Branch
Zoning Residental
Direction Hwy 33 East from Greenville , turn left into River Branch, left on River oak & left on Riverdale in cul de sac.
Rooms
Other Rooms Workshop
Interior
Interior Features 1st Floor Master, 9Ft+ Ceilings, Blinds/Shades, Ceiling Fan(s), Hot Tub, Walk-in Shower, Walk-In Closet, Whirlpool, Workshop
Heating Heat Pump, Forced Air
Cooling Central
Flooring Carpet, Tile
Appliance Refrigerator
Exterior
Garage On Site, Paved
Garage Spaces 2.0
Pool Hot Tub, In Ground
Utilities Available Community Water, Septic On Site
Waterfront No
Roof Type Architectural Shingle
Porch Covered, Deck, Patio, Porch
Parking Type On Site, Paved
Garage Yes
Building
Lot Description Cul-de-Sac Lot
Story 2
New Construction No
Schools
Elementary Schools Wintergreen
Middle Schools Hope
High Schools D.H. Conley
Others
Tax ID 68322
Acceptable Financing VA Loan, Cash, Conventional, FHA
Listing Terms VA Loan, Cash, Conventional, FHA
Read Less Info
Want to know what your home might be worth? Contact us for a FREE valuation!

Our team is ready to help you sell your home for the highest possible price ASAP

GET MORE INFORMATION

Owner/Broker In Charge | License ID: 267841






