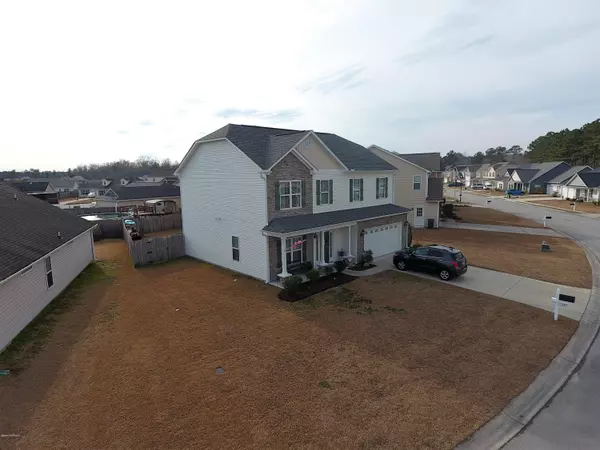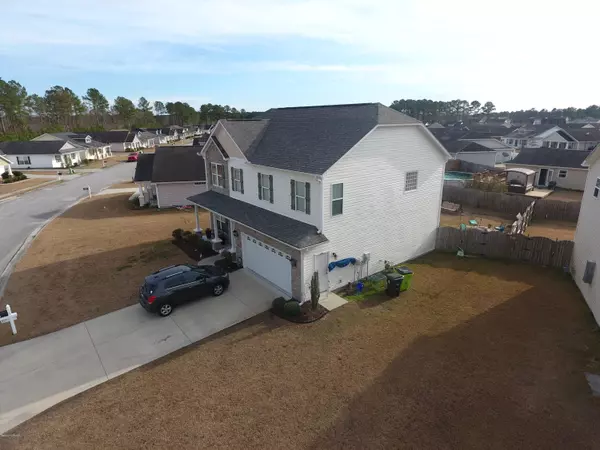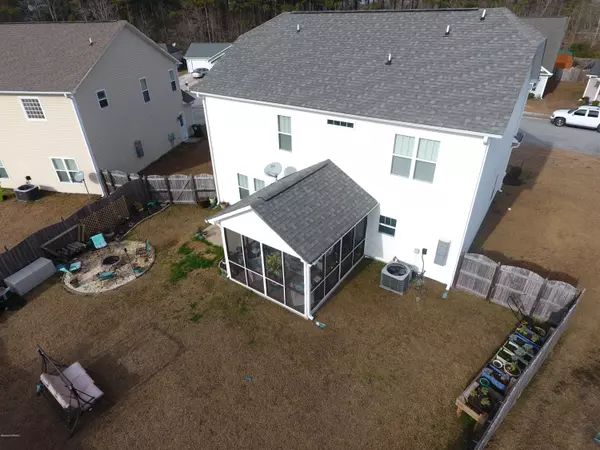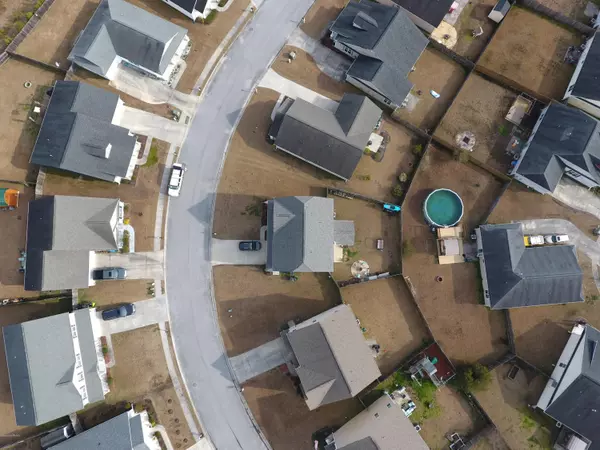$207,500
$214,900
3.4%For more information regarding the value of a property, please contact us for a free consultation.
4 Beds
3 Baths
2,240 SqFt
SOLD DATE : 04/16/2020
Key Details
Sold Price $207,500
Property Type Single Family Home
Sub Type Single Family Residence
Listing Status Sold
Purchase Type For Sale
Square Footage 2,240 sqft
Price per Sqft $92
Subdivision Craeberne Forest
MLS Listing ID 100202990
Sold Date 04/16/20
Style Wood Frame
Bedrooms 4
Full Baths 2
Half Baths 1
HOA Y/N No
Originating Board North Carolina Regional MLS
Year Built 2012
Lot Size 6,969 Sqft
Acres 0.16
Lot Dimensions 93 x 100 x 41 x 100
Property Description
Talk about cute and room to spare. 4 bedrooms makes this home affordable for that big family. Formal dining room, built in office nook through to kitchen. Kitchen has gorgeous granite countertops and lots of cabinets. Extra seating area at the bar. Stainless steel appliances. Gas stove and a corner pantry. Rinnai water thernostat in the pantry closet. Lots of natural light in the living area with sliding doors leading out to your sunroom. Gas log fireplace with a beautiful mantle that is deep enough to hold your tv. All bedrooms are located upstairs along with your laundry room. Open landing upstairs that opens to the attic with a pull down stairway. Master bedroom is huge with your own private seating area. Smaller closet in master and then a huge walk in through the master bath. Master bath has double sinks, a garden tub with lots of natural light coming through. There is also a walk in shower. Back downstairs your 2 car garage has great storage above. Extra half bath tucked in downstairs. Back yard is fenced in. Popular neighborhood tucked off of Hwy 17.
Location
State NC
County Craven
Community Craeberne Forest
Zoning R
Direction Dr. MLK to Hwy 17, turn right onto Trent Creek Road, left on Savoy Drive, right onto Bandon Drive.
Interior
Interior Features Blinds/Shades, Ceiling Fan(s), Gas Logs, Pantry, Smoke Detectors, Walk-in Shower, Walk-In Closet
Heating Heat Pump
Cooling Central
Flooring Carpet, Laminate, Tile
Appliance Dishwasher, Microwave - Built-In, Refrigerator, Stove/Oven - Gas, None
Exterior
Garage Paved
Garage Spaces 2.0
Utilities Available Community Sewer, Community Water
Waterfront No
Roof Type Shingle
Porch Patio, Porch
Parking Type Paved
Garage Yes
Building
Story 2
New Construction No
Schools
Elementary Schools Ben Quinn
Middle Schools H. J. Macdonald
High Schools New Bern
Others
Tax ID 8-210-A-241
Acceptable Financing VA Loan, Cash, Conventional, FHA
Listing Terms VA Loan, Cash, Conventional, FHA
Read Less Info
Want to know what your home might be worth? Contact us for a FREE valuation!

Our team is ready to help you sell your home for the highest possible price ASAP

GET MORE INFORMATION

Owner/Broker In Charge | License ID: 267841






