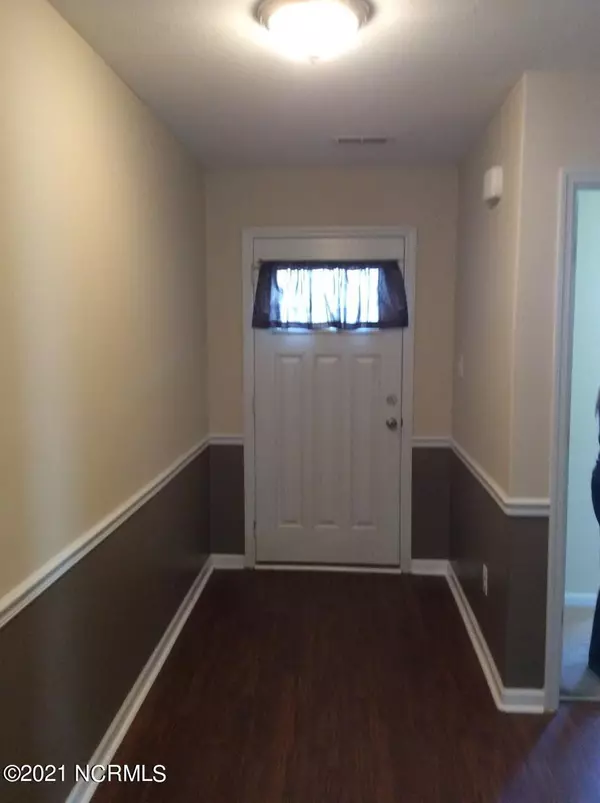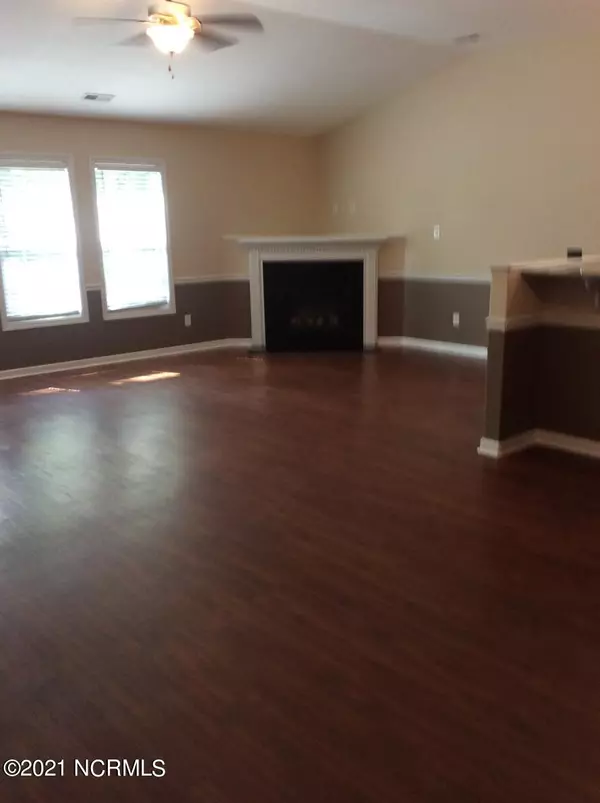$224,500
$220,000
2.0%For more information regarding the value of a property, please contact us for a free consultation.
3 Beds
2 Baths
1,633 SqFt
SOLD DATE : 06/21/2021
Key Details
Sold Price $224,500
Property Type Single Family Home
Sub Type Single Family Residence
Listing Status Sold
Purchase Type For Sale
Square Footage 1,633 sqft
Price per Sqft $137
Subdivision Longleaf Pines
MLS Listing ID 100268623
Sold Date 06/21/21
Style Wood Frame
Bedrooms 3
Full Baths 2
HOA Fees $198
HOA Y/N Yes
Year Built 2011
Annual Tax Amount $1,584
Lot Size 8,276 Sqft
Acres 0.19
Lot Dimensions 33 + 22 X 130 X 74 X 130 (IRR)
Property Sub-Type Single Family Residence
Source North Carolina Regional MLS
Property Description
Gorgeous open concept 3 bedroom 2 full bath home located in Longleaf Pines Subdivision. Minutes to shopping, downtown New Bern and Cherry Point Air Base. You will be the envy of your friends and family while entertaining in this fabulous great room that offers a cozy fireplace, cove ceilings, a wall of windows overlooking the manicured fenced rear yard. A wonderful place for relaxing, grilling and your four legged family members to run and play. Kitchen has enough room for two chefs and your busy lifestyle. It features built in microwave, dishwasher, large corner panty, tons of black cabinetry and counter space with a unique layout of the breakfast bar. Master bedroom retreat can easily accommodate a king size bed. It's complete with a large master closet and a luxurious master bath with dual sink vanity and a deep soaking tub. This place will keep the entire family connected. Better hurry.... this home is the gem of the neighborhood and will not last long!
Location
State NC
County Craven
Community Longleaf Pines
Zoning Residential
Direction Take Hwy 70 to W. Thurman. Turn Left at Longleaf Pines entrance. Take first right. Home is on right.
Location Details Mainland
Rooms
Primary Bedroom Level Primary Living Area
Interior
Interior Features Master Downstairs, Vaulted Ceiling(s), Eat-in Kitchen, Walk-In Closet(s)
Heating Heat Pump
Cooling Central Air
Flooring Carpet, Laminate, Vinyl
Exterior
Exterior Feature None
Parking Features Paved
Garage Spaces 2.0
Amenities Available Maint - Comm Areas, Playground
Waterfront Description None
Roof Type Shingle
Porch Covered, Porch
Building
Story 1
Entry Level One
Foundation Slab
Sewer Municipal Sewer
Water Municipal Water
Structure Type None
New Construction No
Others
Tax ID 7-104-A -020
Acceptable Financing Cash, Conventional, FHA, VA Loan
Listing Terms Cash, Conventional, FHA, VA Loan
Special Listing Condition None
Read Less Info
Want to know what your home might be worth? Contact us for a FREE valuation!

Our team is ready to help you sell your home for the highest possible price ASAP

GET MORE INFORMATION
Owner/Broker In Charge | License ID: 267841






