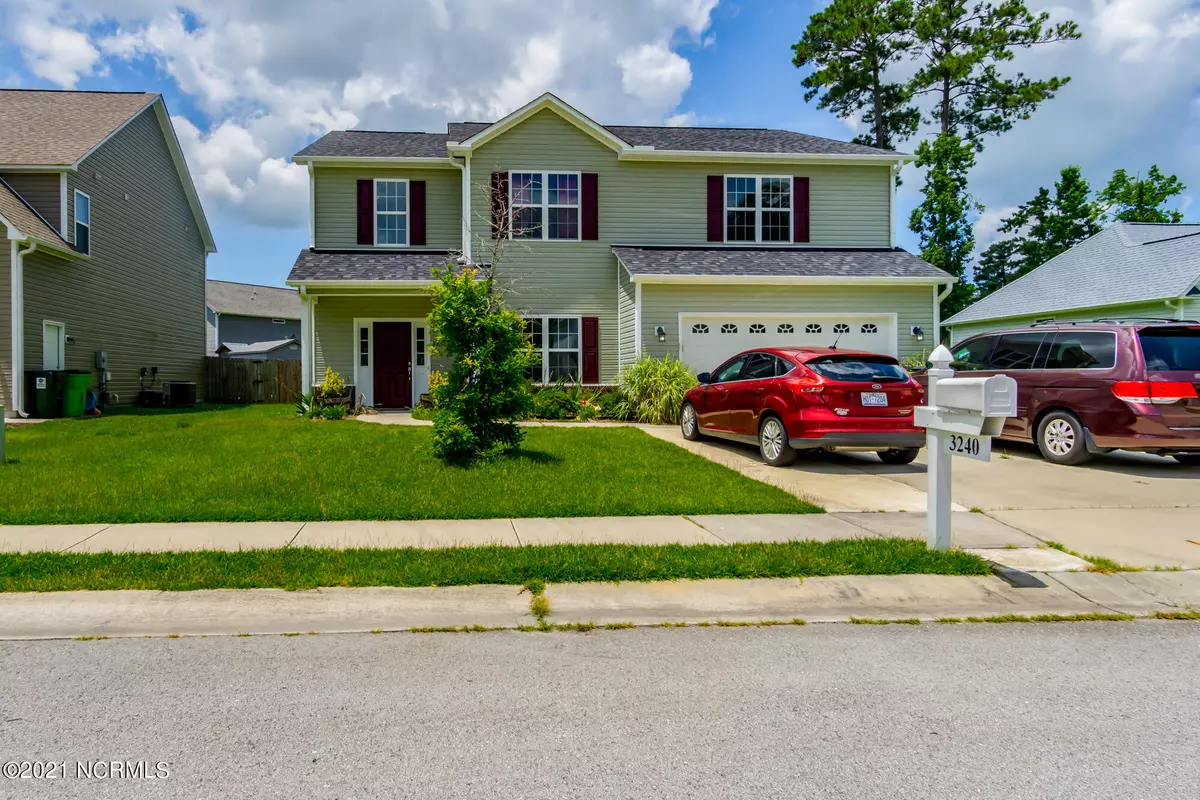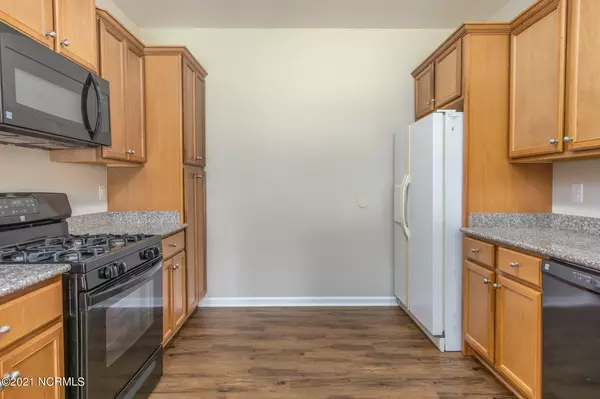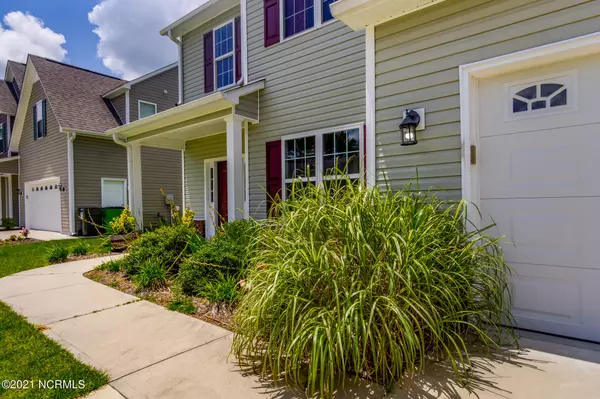$292,000
$285,000
2.5%For more information regarding the value of a property, please contact us for a free consultation.
5 Beds
3 Baths
3,520 SqFt
SOLD DATE : 08/25/2021
Key Details
Sold Price $292,000
Property Type Single Family Home
Sub Type Single Family Residence
Listing Status Sold
Purchase Type For Sale
Square Footage 3,520 sqft
Price per Sqft $82
Subdivision Longleaf Pines
MLS Listing ID 100281802
Sold Date 08/25/21
Style Wood Frame
Bedrooms 5
Full Baths 2
Half Baths 1
HOA Fees $185
HOA Y/N Yes
Year Built 2015
Annual Tax Amount $2,600
Lot Size 7,405 Sqft
Acres 0.17
Lot Dimensions Irregular
Property Sub-Type Single Family Residence
Source North Carolina Regional MLS
Property Description
Welcome home to Longleaf Pines, an established neighborhood conveniently located to Downtown Historic New Bern and MCAS Cherry Point. If you need a home with tons of space for everyone to spread out, this is the home for you! Enter through the front door to find a home office on your right, tall ceilings everywhere, and a huge living room straight ahead perfect for cozying up and watching movies with the whole family. The kitchen opens to the living room making entertaining a breeze. Rounding out the main floor is a half bathroom and the master suite complete with a dual vanity and large walk in closets. Upstairs you will find another living area that includes a kitchenette that is perfect for a playroom, exercise room, or even a movie room. Off the living room is another space for an office or craft room. Three more bedrooms and a full bathroom finish out the upstairs. Outside you will be greeted with mature landscaping, a fully fenced in back yard, and a patio perfect for summer barbecuing. Don't miss out on this spacious home that has so much to offer! Call us today for your private tour.
Location
State NC
County Craven
Community Longleaf Pines
Zoning RESIDENTIAL
Direction From US-70 E, Turn right onto W Thurman Rd, Turn left onto Haley Ray Ln, Turn left onto Austin Ave, Destination will be on the right.
Location Details Mainland
Rooms
Primary Bedroom Level Primary Living Area
Interior
Interior Features Master Downstairs, 9Ft+ Ceilings, Ceiling Fan(s), Walk-In Closet(s)
Heating Heat Pump
Cooling Central Air
Flooring Carpet, Vinyl
Fireplaces Type None
Fireplace No
Laundry Inside
Exterior
Exterior Feature None
Parking Features Off Street, Paved
Garage Spaces 2.0
Amenities Available No Amenities
Roof Type Shingle
Porch Patio
Building
Story 2
Entry Level Two
Foundation Slab
Sewer Municipal Sewer
Water Municipal Water
Structure Type None
New Construction No
Others
Tax ID 7-104-A -189
Acceptable Financing Cash, Conventional, FHA, VA Loan
Listing Terms Cash, Conventional, FHA, VA Loan
Special Listing Condition None
Read Less Info
Want to know what your home might be worth? Contact us for a FREE valuation!

Our team is ready to help you sell your home for the highest possible price ASAP

GET MORE INFORMATION
Owner/Broker In Charge | License ID: 267841






