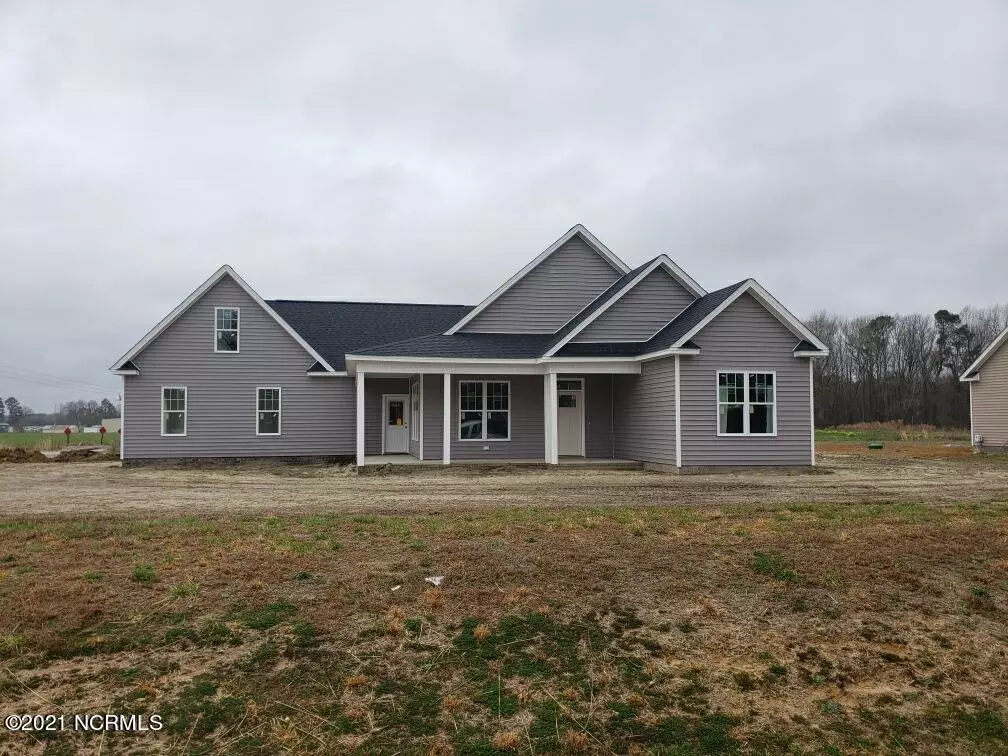$269,000
$269,000
For more information regarding the value of a property, please contact us for a free consultation.
3 Beds
2 Baths
1,852 SqFt
SOLD DATE : 06/18/2021
Key Details
Sold Price $269,000
Property Type Single Family Home
Sub Type Single Family Residence
Listing Status Sold
Purchase Type For Sale
Square Footage 1,852 sqft
Price per Sqft $145
Subdivision Autumn Ridge
MLS Listing ID 100262753
Sold Date 06/18/21
Style Block, Brick/Stone, Concrete, Wood Frame
Bedrooms 3
Full Baths 2
HOA Y/N No
Originating Board North Carolina Regional MLS
Year Built 2020
Lot Size 0.580 Acres
Acres 0.58
Lot Dimensions 118.36x118.51x207.12x89.9
Property Description
This home is strategically placed on a corner lot facing Happy Trail Court in the beautiful, peaceful, and serene subdivision of Autumn Ridge. If you favor the view from a large covered front and back porch, this home has that and more. The home features a two car garage, side entry driveway, and laundry room upon entry from the garage. To the left of the kitchen is the stairs leading to the finished bonus room that gives the buyer additional space. The kitchen has granite countertops and decorative lighting; as well as an island with bar seating. The dining room is immediately after and offers a gorgeous view from the large windows in the dining room. The living room space includes high ceilings, fireplace and radiant natural light. The back door leads to the large covered back porch. The first floor master is spacious and located on the opposite end of the remaining two bedrooms. The remaining two bedrooms have separate closets and a shared bathroom.
Location
State NC
County Pitt
Community Autumn Ridge
Zoning Residential
Direction Using VOA Site C Rd as a reference point, coming past Ironwood and Rock Springs subdivision. Make a left onto VOA Site C Rd and drive down about 7 minutes and Autumn Ridge Subdivision is on the right.
Rooms
Basement None
Interior
Interior Features Foyer, 1st Floor Master, Ceiling - Trey, Ceiling Fan(s)
Cooling Central
Flooring LVT/LVP, Carpet
Appliance Cooktop - Electric, Dishwasher, Ice Maker, Microwave - Built-In, Refrigerator, Stove/Oven - Electric, Vent Hood
Exterior
Garage Paved
Garage Spaces 2.0
Pool None
Utilities Available Community Water, Septic On Site, Community Water Available
Waterfront No
Waterfront Description None
Roof Type Shingle, Architectural Shingle
Porch Covered, Porch
Parking Type Paved
Garage Yes
Building
Lot Description Corner Lot
Story 1
Architectural Style Efficiency
New Construction Yes
Schools
Elementary Schools H. B. Sugg
Middle Schools Farmville
High Schools Farmville Central
Others
Tax ID 85222
Acceptable Financing USDA Loan, VA Loan, Cash, Conventional, FHA
Listing Terms USDA Loan, VA Loan, Cash, Conventional, FHA
Read Less Info
Want to know what your home might be worth? Contact us for a FREE valuation!

Our team is ready to help you sell your home for the highest possible price ASAP

GET MORE INFORMATION

Owner/Broker In Charge | License ID: 267841






