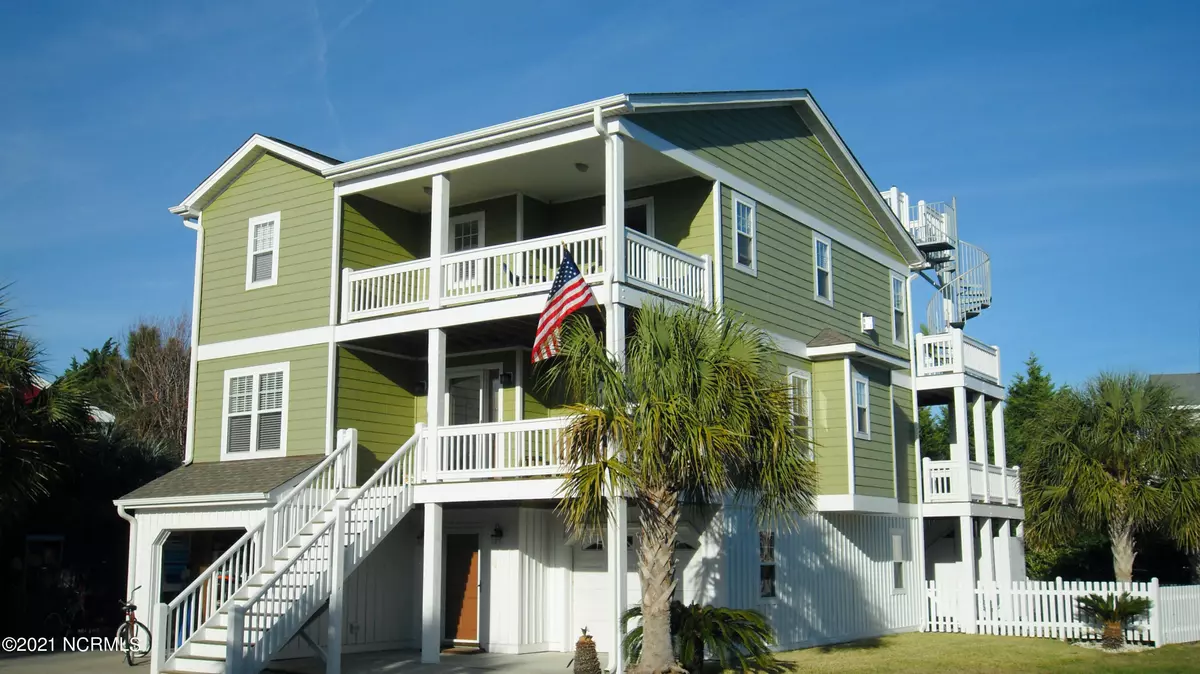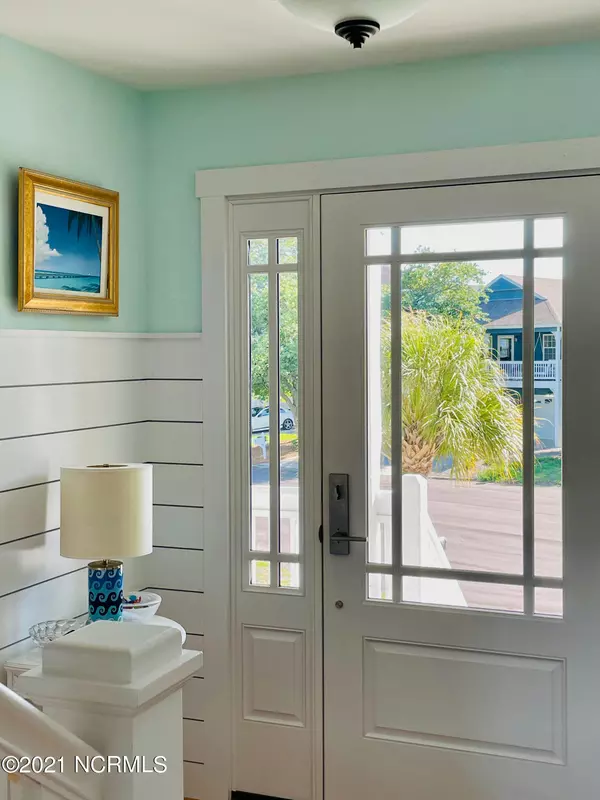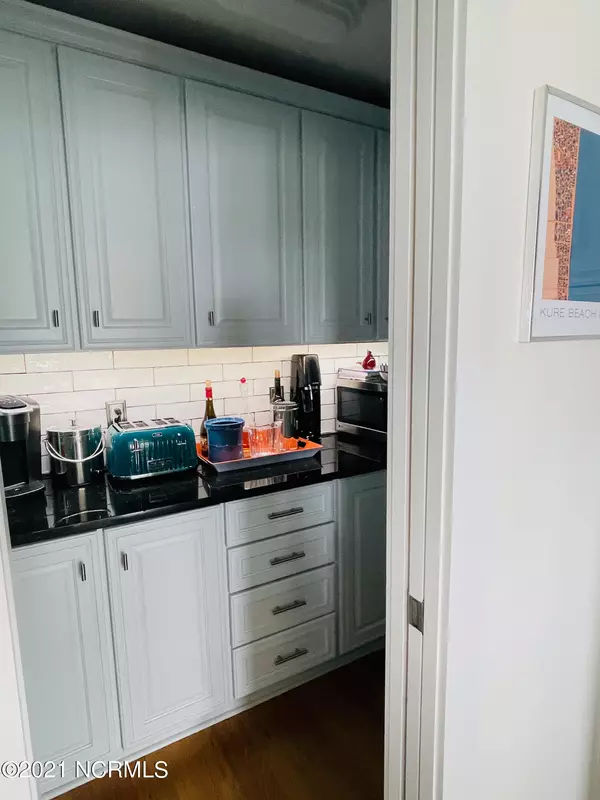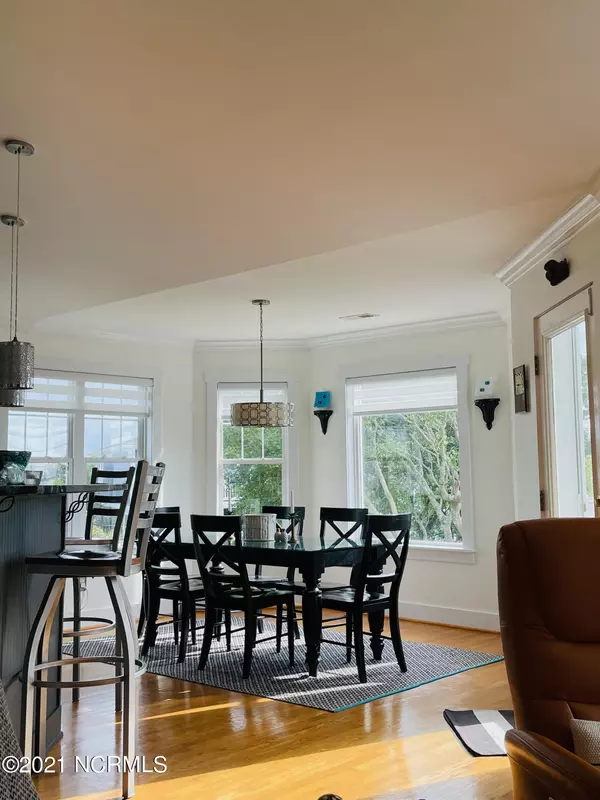$1,200,000
$1,240,000
3.2%For more information regarding the value of a property, please contact us for a free consultation.
5 Beds
5 Baths
3,345 SqFt
SOLD DATE : 10/07/2021
Key Details
Sold Price $1,200,000
Property Type Single Family Home
Sub Type Single Family Residence
Listing Status Sold
Purchase Type For Sale
Square Footage 3,345 sqft
Price per Sqft $358
Subdivision Kure Estates
MLS Listing ID 100283173
Sold Date 10/07/21
Style Wood Frame
Bedrooms 5
Full Baths 4
Half Baths 1
HOA Fees $396
HOA Y/N Yes
Originating Board North Carolina Regional MLS
Year Built 2003
Annual Tax Amount $4,516
Lot Size 10,890 Sqft
Acres 0.25
Lot Dimensions irregular
Property Description
MUST SEE Pool-ready gem in the heart of Kure Beach! Beautifully appointed move-in ready 5BR, 4 1/2 bath with tons of light and OCEAN VIEWS. Located CLOSE TO THE BEACH and out of the flood zone on LARGE large lot which includes basketball court, horseshoe pit, large patio, outdoor shower, and fenced yard w/ pet door, PLUS room for a POOL! 3 story reverse floor plan with ELEVATOR. ONE-STORY LIVING w/ master BR, living room, and kitchen on top floor! Private master porch with HOT TUB! 3 bedrooms, laundry room and large study on 2nd floor. Bedroom suite w/ private entrance on 1st floor. LARGE CROW'S NEST provides gorgeous sunset AND sunrise ocean views. 2-car garage. NEW roof, HVAC, and water heater. Newly painted interior and decking. Updates throughout! Plantation shutters, shiplap, designer blinds, hardwoods, fireplace, central vac, large master shower and walk-in closet. Private gated beach access with parking and bathroom! Private community pool. Low HOA dues. DO NOT MISS!
Location
State NC
County New Hanover
Community Kure Estates
Zoning RA-1A
Direction from Fort Fisher Blvd traveling south, turn right on Kure Village Way, then RIGHT on Heather Lane
Location Details Island
Rooms
Other Rooms Fountain, Shower
Primary Bedroom Level Non Primary Living Area
Interior
Interior Features Intercom/Music, Elevator, 9Ft+ Ceilings, Vaulted Ceiling(s), Ceiling Fan(s), Central Vacuum, Hot Tub, Pantry, Walk-in Shower
Heating Electric, Forced Air
Cooling Central Air
Flooring Carpet, Tile, Wood
Fireplaces Type Gas Log
Fireplace Yes
Window Features Storm Window(s),Blinds
Appliance Water Softener, Vent Hood, Stove/Oven - Gas, Stove/Oven - Electric, Ice Maker, Dryer, Double Oven, Disposal, Dishwasher, Cooktop - Gas, Convection Oven
Laundry Hookup - Dryer, Inside
Exterior
Exterior Feature Gas Logs, Gas Grill
Parking Features On Site, Paved
Garage Spaces 2.0
View Ocean
Roof Type Shingle
Porch Covered, Deck, Patio, Porch
Building
Lot Description Cul-de-Sac Lot, Dead End
Story 3
Entry Level Three Or More
Foundation Other
Sewer Municipal Sewer
Water Municipal Water
Structure Type Gas Logs,Gas Grill
New Construction No
Others
Tax ID R09205-022-019-000
Acceptable Financing Cash, Conventional, FHA, VA Loan
Listing Terms Cash, Conventional, FHA, VA Loan
Special Listing Condition None
Read Less Info
Want to know what your home might be worth? Contact us for a FREE valuation!

Our team is ready to help you sell your home for the highest possible price ASAP

GET MORE INFORMATION
Owner/Broker In Charge | License ID: 267841






