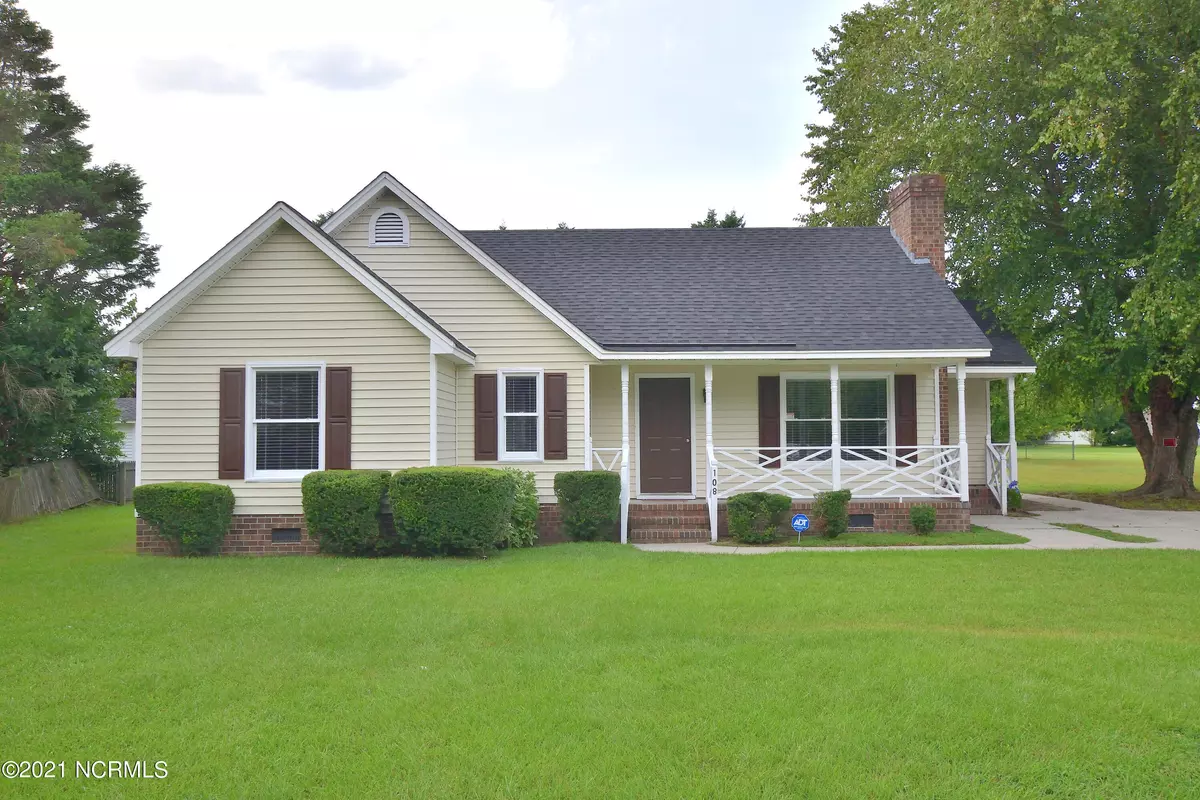$195,000
$209,900
7.1%For more information regarding the value of a property, please contact us for a free consultation.
3 Beds
2 Baths
1,373 SqFt
SOLD DATE : 10/19/2021
Key Details
Sold Price $195,000
Property Type Single Family Home
Sub Type Single Family Residence
Listing Status Sold
Purchase Type For Sale
Square Footage 1,373 sqft
Price per Sqft $142
Subdivision Fairfield
MLS Listing ID 100286629
Sold Date 10/19/21
Style Wood Frame
Bedrooms 3
Full Baths 2
HOA Y/N No
Year Built 1994
Lot Size 0.360 Acres
Acres 0.36
Lot Dimensions 94x168x94x168
Property Sub-Type Single Family Residence
Source Hive MLS
Property Description
A ranch style home with NEW carpet, New paint, NEW walk in shower, NEW light fixtures and NEW appliances with 3 bedrooms and 2 full baths is sitting in the Fairfield Subdivision in Nashville waiting for you to make it yours! A large family room with a BRICK fireplace and LVP flooring welcomes you into this home. A dining area open to the kitchen with a breakfast bar and lots of counter space. Master bath has a all new tile walk in shower with glass door. Custom fit 2 inch blinds throughout the home. This home is located less than an hour away from the Raleigh area. Quick and easy access to restaurants, businesses, shopping and major highways!
Location
State NC
County Nash
Community Fairfield
Zoning R10K
Direction West on Oak Level Road to Nashville. Left on S. Clarendon Drive. Right onto Fairfield Rd. Right on to Sycamore Court. House is on the left in the cul-de-sac
Location Details Mainland
Rooms
Primary Bedroom Level Primary Living Area
Interior
Interior Features Master Downstairs, Walk-in Closet(s), High Ceilings, Ceiling Fan(s), Walk-in Shower
Heating Electric
Cooling Central Air
Flooring LVT/LVP, Carpet, Tile
Appliance Electric Oven, Built-In Microwave, Dishwasher
Exterior
Exterior Feature None
Parking Features On Site, Paved
Utilities Available Sewer Available, Water Available
Amenities Available No Amenities
Roof Type Architectural Shingle
Porch Covered, Patio, Porch
Building
Lot Description Cul-De-Sac
Story 1
Entry Level One
Foundation Raised, Slab
Sewer Municipal Sewer
Water Municipal Water
Structure Type None
New Construction No
Others
Tax ID 381005179665
Acceptable Financing Cash, Conventional, FHA, USDA Loan, VA Loan
Listing Terms Cash, Conventional, FHA, USDA Loan, VA Loan
Read Less Info
Want to know what your home might be worth? Contact us for a FREE valuation!

Our team is ready to help you sell your home for the highest possible price ASAP

GET MORE INFORMATION
Owner/Broker In Charge | License ID: 267841






