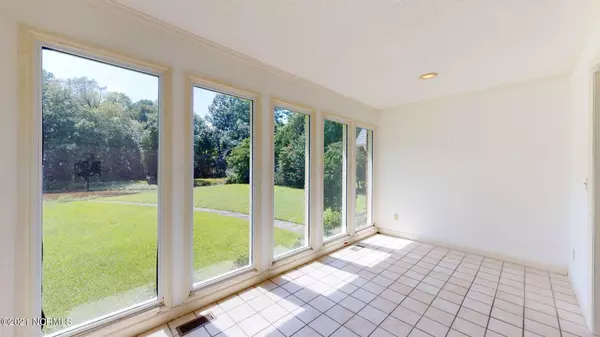$265,000
$299,900
11.6%For more information regarding the value of a property, please contact us for a free consultation.
3 Beds
3 Baths
2,753 SqFt
SOLD DATE : 09/30/2021
Key Details
Sold Price $265,000
Property Type Single Family Home
Sub Type Single Family Residence
Listing Status Sold
Purchase Type For Sale
Square Footage 2,753 sqft
Price per Sqft $96
Subdivision Greenbrier
MLS Listing ID 100288028
Sold Date 09/30/21
Style Brick/Stone, Wood Frame
Bedrooms 3
Full Baths 2
Half Baths 1
HOA Fees $75
HOA Y/N No
Originating Board North Carolina Regional MLS
Year Built 1987
Annual Tax Amount $2,665
Lot Size 1.010 Acres
Acres 1.01
Lot Dimensions irregular
Property Description
Great bones and ready for a new family to make this 3 bedroom, 2.5 bath home their own. Master bedroom on main floor has walk-in closet and private bath. Upstairs there are two bedrooms, loft and full bath. Upstairs bath has a hall and private access from one bedroom. All bedrooms have walk-in closets. Formal living and dining rooms with hardwood flooring. Laundry room with garage and backyard access. Kitchen with pass through to family room and eat-in space at bright bay window. Powder room on main floor conveniently located for all your guests. Ample finished attic space for storage. Home boasts 2470 heated square feet. Over the garage is a finished room that is not heated and provides another 283 sq ft of space not included in the 2470 sq ft to use as you choose.
Heating and cooling provided by efficient 4 year young geothermal units. Roof is about 14 years old.
Don't forget to bring your fishing rod for the backyard pond all this on a one acre located in Greenbrier with 18-Hole Golf Course, Clubhouse , Pool and close to shopping.
Property is being sold ''as-is''. No repairs to be made by seller. All inspections are for informational purposes only.
Location
State NC
County Craven
Community Greenbrier
Zoning Residential
Direction From Glenburnie Road turn onto Greenbrier Parkway, Go to stop sign then left on Basil to house on your right.
Interior
Interior Features Foyer, 1st Floor Master, Pantry, Walk-In Closet
Cooling Central
Flooring Carpet, Tile
Appliance Dishwasher, Dryer, Microwave - Built-In, Refrigerator, Stove/Oven - Electric, Washer, None
Exterior
Garage Off Street, Paved
Garage Spaces 2.0
Utilities Available Municipal Sewer, Municipal Water, Natural Gas Available
Waterfront Yes
Waterfront Description Pond Front, Pond View
Roof Type Architectural Shingle
Porch Covered, Porch
Parking Type Off Street, Paved
Garage Yes
Building
Story 2
New Construction No
Schools
Elementary Schools Ben Quinn
Middle Schools H. J. Macdonald
High Schools New Bern
Others
Tax ID 8-208-B -090
Acceptable Financing VA Loan, Cash, Conventional, FHA
Listing Terms VA Loan, Cash, Conventional, FHA
Read Less Info
Want to know what your home might be worth? Contact us for a FREE valuation!

Our team is ready to help you sell your home for the highest possible price ASAP

GET MORE INFORMATION

Owner/Broker In Charge | License ID: 267841






