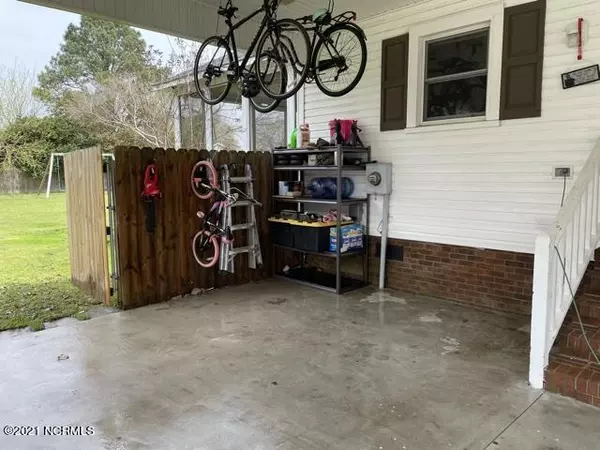$155,000
$155,000
For more information regarding the value of a property, please contact us for a free consultation.
3 Beds
2 Baths
1,304 SqFt
SOLD DATE : 06/04/2021
Key Details
Sold Price $155,000
Property Type Single Family Home
Sub Type Single Family Residence
Listing Status Sold
Purchase Type For Sale
Square Footage 1,304 sqft
Price per Sqft $118
Subdivision Westmont
MLS Listing ID 100264200
Sold Date 06/04/21
Style Wood Frame
Bedrooms 3
Full Baths 2
HOA Y/N No
Originating Board North Carolina Regional MLS
Year Built 1987
Annual Tax Amount $1,153
Lot Size 0.390 Acres
Acres 0.39
Lot Dimensions 90 X 190 X 90 X 190
Property Description
NEW BEGINNINGS BEGIN HERE! Just minutes from Vidant Medical Center and thoroughfares to travel to all areas of Pitt County & beyond.NO CITY TAXES with this one-story, ranch. Entertain in the large living room with wood-burning fireplace, country-size kitchen with all appliances (French door refrigerator!), spacious dining area overlooking the large, fenced-backyard. Master bedroom has double closet & full bath with walk-in shower. 2 additional bedrooms are served by guest bath with tub/shower combo. Vinyl replacement windows, rear screened porch, 12x22 pole barn, 10x14 metal shed, children's play equipment, & attached carport with extra parking pad are just more reasons you need to see this affordable home....but don't delay!
Location
State NC
County Pitt
Community Westmont
Zoning RR
Direction Traveling west on Stantonsburg Rd., go past Westmont Drive and house will be on your right.
Interior
Interior Features Foyer, 1st Floor Master, Ceiling - Vaulted, Ceiling Fan(s), Pantry, Skylights, Solid Surface, Walk-in Shower, Walk-In Closet
Heating Heat Pump
Cooling Central
Flooring LVT/LVP
Appliance Cooktop - Electric, Refrigerator, Stove/Oven - Gas
Exterior
Garage On Site, Paved
Utilities Available Septic On Site, Water Connected
Waterfront No
Waterfront Description None
Roof Type Composition
Porch Deck, Porch, Screened
Parking Type On Site, Paved
Garage No
Building
Story 1
New Construction No
Schools
Elementary Schools Falkland
Middle Schools Farmville
High Schools Farmville Central
Others
Tax ID 42151
Acceptable Financing VA Loan, Cash, Conventional, FHA
Listing Terms VA Loan, Cash, Conventional, FHA
Read Less Info
Want to know what your home might be worth? Contact us for a FREE valuation!

Our team is ready to help you sell your home for the highest possible price ASAP

GET MORE INFORMATION

Owner/Broker In Charge | License ID: 267841






