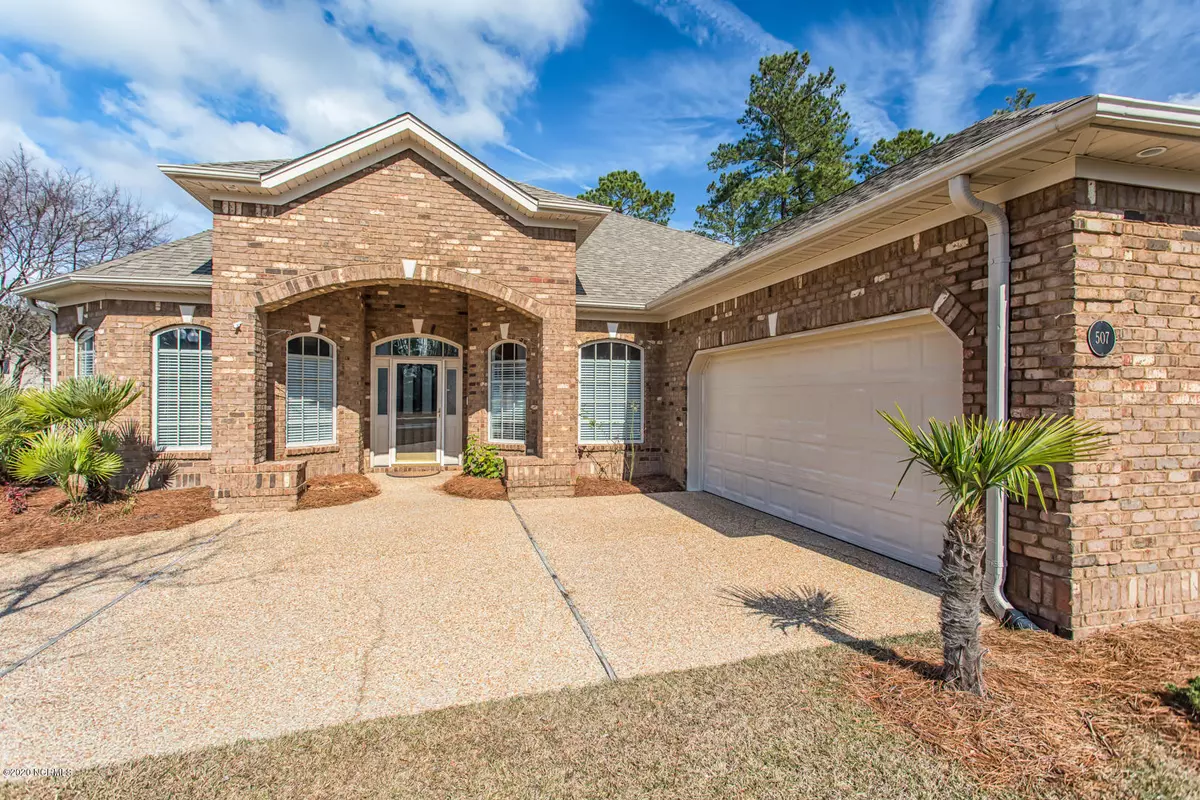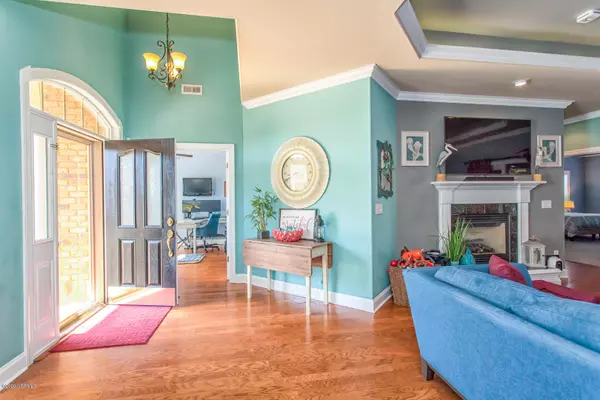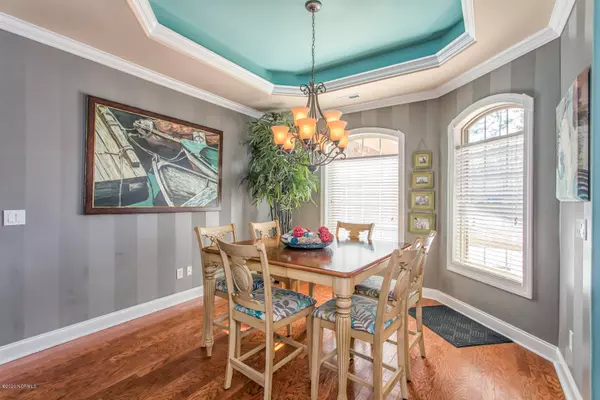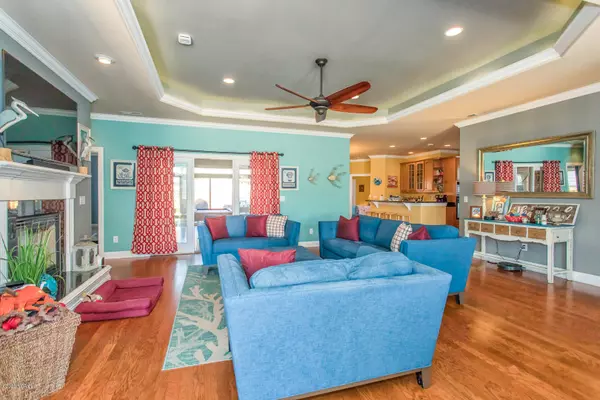$333,000
$345,000
3.5%For more information regarding the value of a property, please contact us for a free consultation.
3 Beds
3 Baths
2,694 SqFt
SOLD DATE : 05/13/2020
Key Details
Sold Price $333,000
Property Type Single Family Home
Sub Type Single Family Residence
Listing Status Sold
Purchase Type For Sale
Square Footage 2,694 sqft
Price per Sqft $123
Subdivision Westport
MLS Listing ID 100205000
Sold Date 05/13/20
Bedrooms 3
Full Baths 3
HOA Fees $1,692
HOA Y/N Yes
Originating Board North Carolina Regional MLS
Year Built 2005
Lot Size 0.290 Acres
Acres 0.29
Lot Dimensions irregular
Property Description
An Entertainers Dream Come True! This corner lot home is located approximately 10 minutes to downtown Wilmington. Just a few minute drive to Brunswick Forest and the Cape Fear National Golf Course this home with almost 2700 sqft has 3 spacious bedrooms; each in a separate wing of the home with its own adjacent or adjoining bathroom, also has an office that can easily be converted to a 4th bedroom. The master bedroom is not short of exquisite with the 2 walk in closets, jacuzzi tub, separate shower with dual shower heads, and trey ceiling. The kitchen is beautifully equipped with granite countertops, stainless steel appliances, 2 pantries, and a wet bar. This home offers luxurious interior touches such as wooded floors, a laundry room with a sink, a stunning sun room, and a covered wrap around porch which is perfect for entertaining guests, family, and friends. This stunning home will exceed all your expectations. There are too many extras to mentions and just has to be viewed for yourself. New HVAC was installed this year! Lawn maintenance outside and inside the fence is included!!!
Location
State NC
County Brunswick
Community Westport
Zoning LE-PUD
Direction hwy. 17 south from downtown wilmington, exit at hwy. 133 south. westport is 3.2 miles from exit on right.
Location Details Mainland
Rooms
Primary Bedroom Level Primary Living Area
Interior
Interior Features Master Downstairs, Tray Ceiling(s), Ceiling Fan(s), Pantry, Walk-In Closet(s)
Heating Heat Pump
Cooling Central Air
Exterior
Exterior Feature None
Parking Features Off Street, Paved
Garage Spaces 2.0
Roof Type Shingle
Porch Patio
Building
Story 1
Entry Level One
Foundation Slab
Sewer Municipal Sewer
Water Municipal Water
Structure Type None
New Construction No
Others
Tax ID 059cd020
Acceptable Financing Cash, Conventional, FHA, USDA Loan, VA Loan
Listing Terms Cash, Conventional, FHA, USDA Loan, VA Loan
Special Listing Condition None
Read Less Info
Want to know what your home might be worth? Contact us for a FREE valuation!

Our team is ready to help you sell your home for the highest possible price ASAP

GET MORE INFORMATION
Owner/Broker In Charge | License ID: 267841






