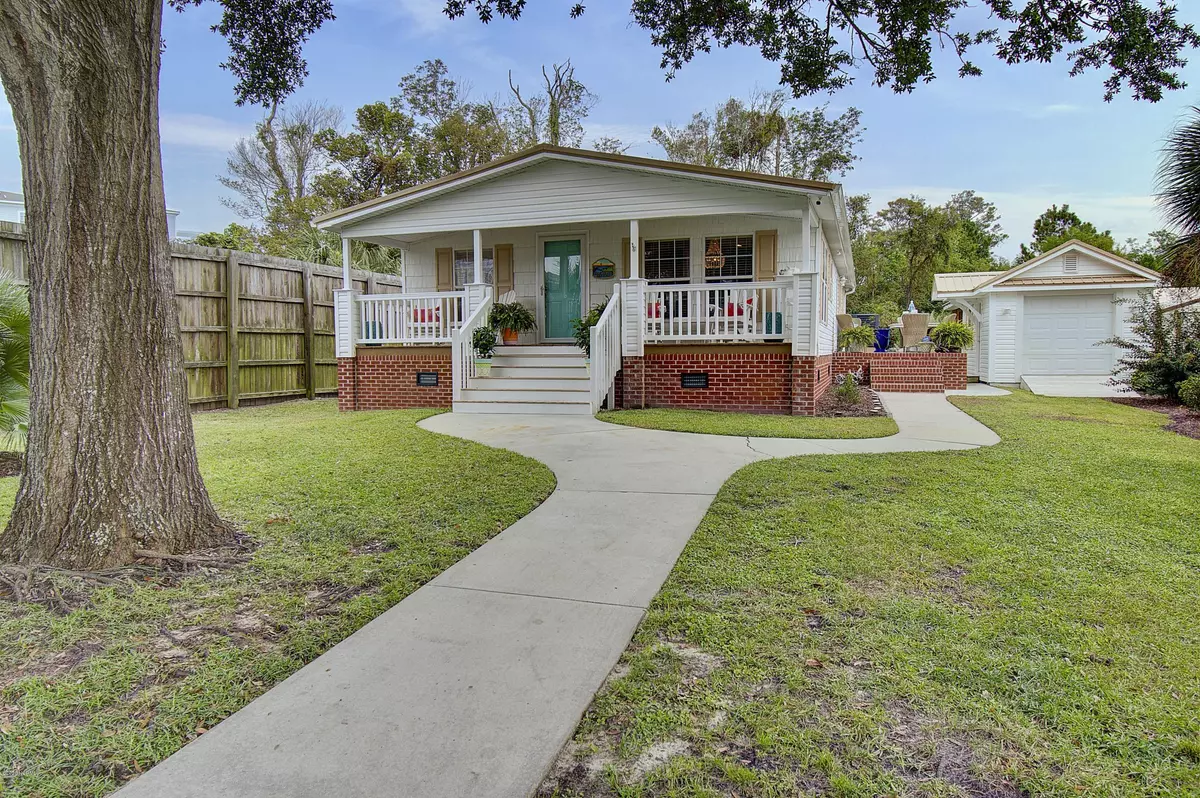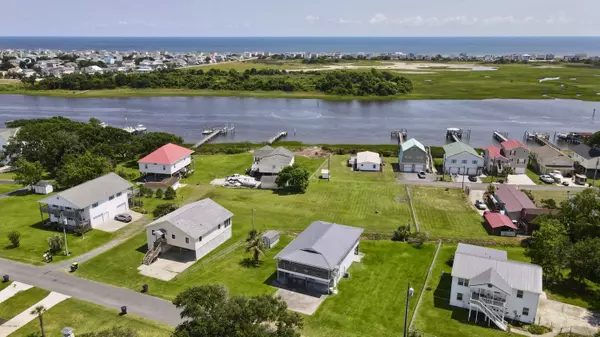$300,000
$299,000
0.3%For more information regarding the value of a property, please contact us for a free consultation.
3 Beds
2 Baths
1,404 SqFt
SOLD DATE : 07/23/2021
Key Details
Sold Price $300,000
Property Type Manufactured Home
Sub Type Manufactured Home
Listing Status Sold
Purchase Type For Sale
Square Footage 1,404 sqft
Price per Sqft $213
Subdivision Tanglewood
MLS Listing ID 100241006
Sold Date 07/23/21
Style Wood Frame
Bedrooms 3
Full Baths 2
HOA Fees $300
HOA Y/N Yes
Originating Board North Carolina Regional MLS
Year Built 2004
Lot Size 8,276 Sqft
Acres 0.19
Lot Dimensions 60 x 134 x 63 x 142
Property Description
Looking for that place at the beach where you can escape all that life is throwing at you? Here is a slice of paradise you can come to and put everything on hold while you relax and watch the boats go by. Or if you are like the rest of us and still have to work but can do it from home, this spot is great for you too! 3 bedrooms and 2 full baths with waterway view in a manageable 1400 sqft home with a workshop and private outdoor entertaining area. Low maintenance property with new HVAC, metal roof, LVP floors throughout and all major appliances included. Community boat ramp. pier and picnic area with pavilion and all located within just a short drive to Holden Beach. Centrally located between Myrtle Beach and Wilmington for additional entertainment or airports. Don't miss out on this opportunity call to make your appointment today or view our virtual tour online which is the next best thing to being there.
Location
State NC
County Brunswick
Community Tanglewood
Zoning CO-R-6000
Direction Holden Beach Rd to Boonesneck Rd, right into West Tanglewood, right onto Waterview, right onto Seacrest to property on right at the end of the street.
Location Details Mainland
Rooms
Other Rooms Workshop
Basement Crawl Space
Primary Bedroom Level Primary Living Area
Interior
Interior Features Eat-in Kitchen
Heating Heat Pump
Cooling Central Air
Flooring LVT/LVP
Fireplaces Type None
Fireplace No
Window Features Thermal Windows,Blinds
Appliance Washer, Stove/Oven - Electric, Refrigerator, Dryer, Double Oven, Dishwasher, Convection Oven
Laundry Inside
Exterior
Exterior Feature Irrigation System
Garage Off Street, Paved
Waterfront No
Waterfront Description ICW View,Water Access Comm,Waterfront Comm
View Water
Roof Type Metal
Porch Covered, Deck, Patio, Porch
Building
Lot Description Dead End
Story 1
Entry Level One
Foundation Brick/Mortar
Sewer Septic On Site
Water Municipal Water
Structure Type Irrigation System
New Construction No
Schools
Elementary Schools Virginia Williamson
Middle Schools Cedar Grove
High Schools West Brunswick
Others
Tax ID 230mc00401
Acceptable Financing Cash, Conventional
Listing Terms Cash, Conventional
Special Listing Condition None
Read Less Info
Want to know what your home might be worth? Contact us for a FREE valuation!

Our team is ready to help you sell your home for the highest possible price ASAP

GET MORE INFORMATION

Owner/Broker In Charge | License ID: 267841






