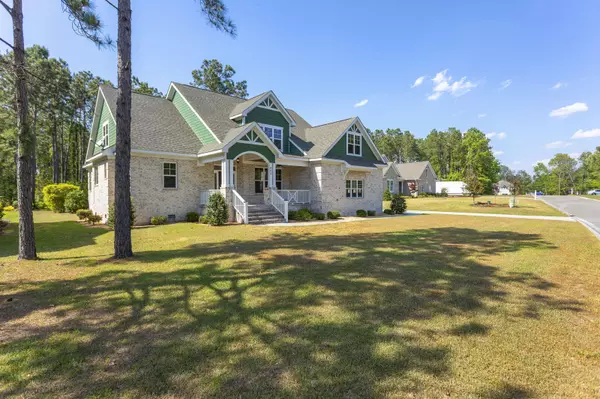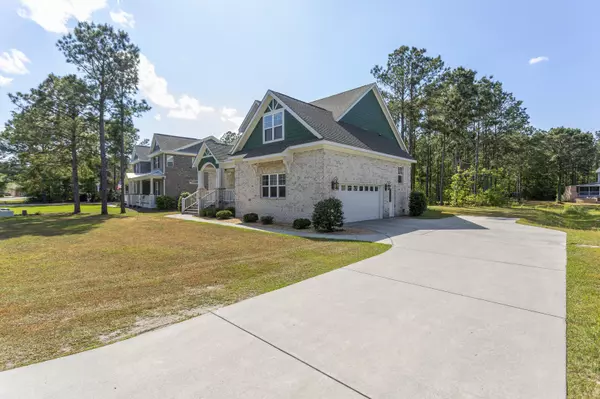$530,000
$549,000
3.5%For more information regarding the value of a property, please contact us for a free consultation.
4 Beds
4 Baths
3,330 SqFt
SOLD DATE : 07/06/2021
Key Details
Sold Price $530,000
Property Type Single Family Home
Sub Type Single Family Residence
Listing Status Sold
Purchase Type For Sale
Square Footage 3,330 sqft
Price per Sqft $159
Subdivision The Harbour At Summerset
MLS Listing ID 100267837
Sold Date 07/06/21
Style Wood Frame
Bedrooms 4
Full Baths 3
Half Baths 1
HOA Fees $289
HOA Y/N Yes
Originating Board North Carolina Regional MLS
Year Built 2015
Annual Tax Amount $3,391
Lot Size 0.500 Acres
Acres 0.5
Lot Dimensions irregular
Property Description
Welcome to The Harbour at Summerset. If you want to be close to the water and close to Harbour Village Marina look no further. This custom-built home is everything you are looking for and more. The rocking chair front porch has plenty of room for a swing. The Craftman style brick home was designed to meet all your needs. With over 3300 sq ft it lives really large. The Brazilian Pecan flooring is a statement throughout the living space on the first floor. Stacked stone fireplace and custom-built shelving in the living room opens into a unique coffered ceiling in the cook's kitchen and breakfast area. Look out into the enclosed sun porch and private .5 acre lot. (The sun porch is an additional 200 sq ft not counted in the HSF) The master retreat is expansive and the master bath with large walk-in closet is well organized. The master bedroom spills out onto the patio. Upstairs is perfect for everyone. Every room is light and bright. Lots and lots of storage (over 125 sq ft not counted), walk in closets in every bedroom and a linen closet. Looking for a home near shopping in the Topsail School District? This is it!
Location
State NC
County Pender
Community The Harbour At Summerset
Zoning SEEMAP
Direction Hwy 17N to Hampstead. Right on Country Club Dr. Right on Mallard Bay Dr, left on Summerset Landing, left on Tall Ships Lane, Right on Compass Point.
Location Details Mainland
Rooms
Basement Crawl Space, None
Primary Bedroom Level Primary Living Area
Interior
Interior Features Foyer, Whirlpool, Master Downstairs, 9Ft+ Ceilings, Ceiling Fan(s), Pantry, Walk-in Shower, Walk-In Closet(s)
Heating Forced Air, Heat Pump
Cooling Central Air
Flooring Wood, See Remarks
Appliance Water Softener, Washer, Refrigerator, Microwave - Built-In, Humidifier/Dehumidifier, Dryer, Disposal, Dishwasher, Cooktop - Electric
Laundry Inside
Exterior
Exterior Feature None
Parking Features Off Street
Garage Spaces 2.0
Utilities Available Community Water
Roof Type Shingle
Porch Covered, Enclosed, Patio, Porch
Building
Story 2
Entry Level Two
Sewer Septic On Site
Structure Type None
New Construction No
Others
Tax ID 4213-08-5045-0000
Acceptable Financing Cash, Conventional, VA Loan
Listing Terms Cash, Conventional, VA Loan
Special Listing Condition None
Read Less Info
Want to know what your home might be worth? Contact us for a FREE valuation!

Our team is ready to help you sell your home for the highest possible price ASAP

GET MORE INFORMATION
Owner/Broker In Charge | License ID: 267841






