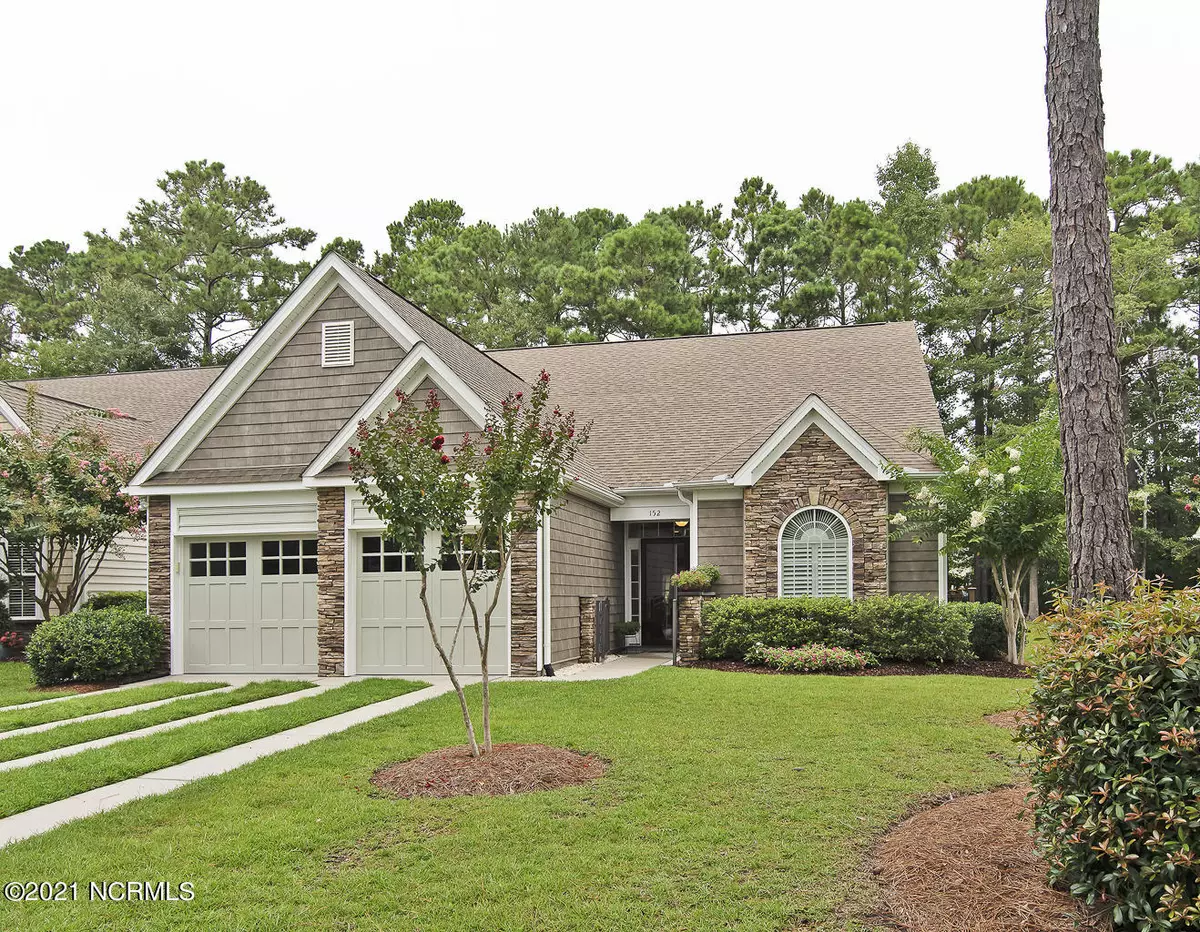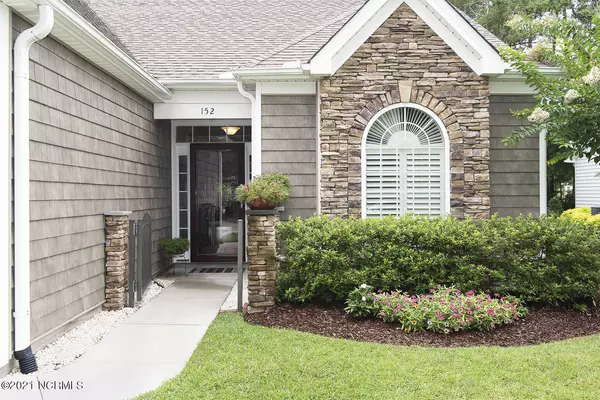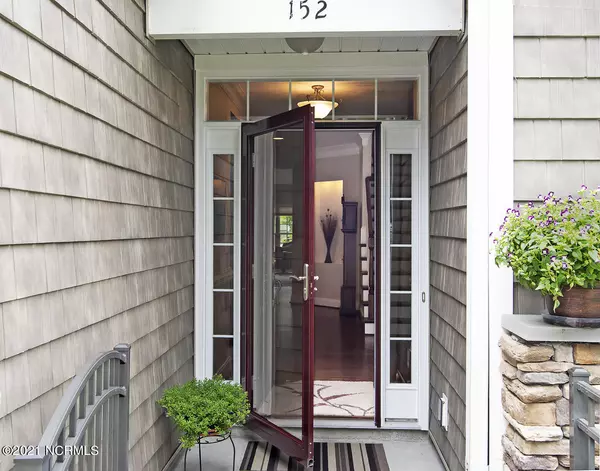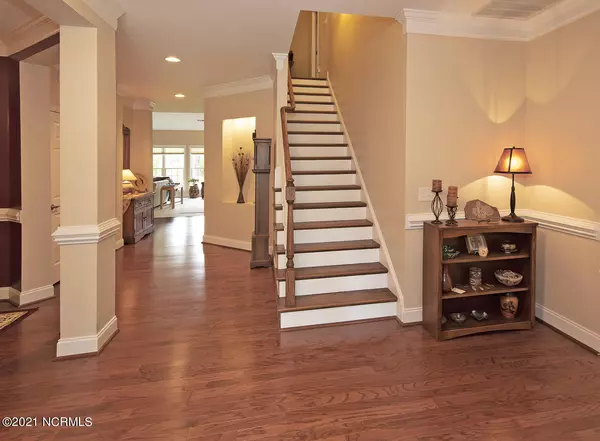$425,000
$425,000
For more information regarding the value of a property, please contact us for a free consultation.
3 Beds
3 Baths
2,750 SqFt
SOLD DATE : 11/04/2021
Key Details
Sold Price $425,000
Property Type Single Family Home
Sub Type Single Family Residence
Listing Status Sold
Purchase Type For Sale
Square Footage 2,750 sqft
Price per Sqft $154
Subdivision Cobblestone Village
MLS Listing ID 100291047
Sold Date 11/04/21
Style Wood Frame
Bedrooms 3
Full Baths 2
Half Baths 1
HOA Fees $1,983
HOA Y/N Yes
Originating Board North Carolina Regional MLS
Year Built 2010
Annual Tax Amount $2,556
Lot Size 7,562 Sqft
Acres 0.17
Lot Dimensions 55x138x55x137
Property Sub-Type Single Family Residence
Property Description
Welcome Home!! That is how you will feel when entering this meticulously maintained, must see home. As you walk into the front door you are greeted by newly painted walls throughout and beautiful hardwoods that guide you to 3 bedrooms and 2.5 baths. This home offers 2750 square feet, a bonus room on the 2nd floor living area and a 2-car garage. The kitchen boasts of granite countertops, stainless steel appliances, and plenty of space to host and entertain. With the open living layout, you will be able to enjoy the views of nature from just about anywhere in this home complimented by its beautiful wall of windows overlooking the backyard and a newly added wooden deck. Relax with a cup of coffee on the attached EZ Breeze screened porch for year-round enjoyment. Move in with peace of mind knowing the 2 HVAC system are newer and the home is covered with a 1-year warranty. This quaint community located in Sea Trail Plantation has close access to the award-winning Sunset Beach Island and is conveniently located to shopping, dining, medical facilities and much more.
Location
State NC
County Brunswick
Community Cobblestone Village
Zoning Res
Direction From Sunset Blvd., Turn onto Clubhouse Rd., Turn right to stay on Clubhouse Rd., Turn right again to stay on Clubhouse Rd., Take the first left, Turn right onto Bellwood Circle house is in the back of the community.
Location Details Mainland
Rooms
Basement None
Primary Bedroom Level Primary Living Area
Interior
Interior Features Foyer, Master Downstairs, 9Ft+ Ceilings, Vaulted Ceiling(s), Ceiling Fan(s), Walk-In Closet(s)
Heating Heat Pump
Cooling Central Air
Flooring Carpet, Tile, Wood
Fireplaces Type Gas Log
Fireplace Yes
Window Features Blinds
Appliance Washer, Stove/Oven - Electric, Refrigerator, Microwave - Built-In, Dryer, Dishwasher
Laundry Inside
Exterior
Exterior Feature Irrigation System
Parking Features Paved
Garage Spaces 2.0
Pool None
Roof Type Architectural Shingle
Porch Deck, Patio, Screened
Building
Story 2
Entry Level One and One Half
Foundation Slab
Sewer Municipal Sewer
Water Municipal Water
Structure Type Irrigation System
New Construction No
Others
Tax ID 242pd017
Acceptable Financing Cash, Conventional, FHA, USDA Loan, VA Loan
Listing Terms Cash, Conventional, FHA, USDA Loan, VA Loan
Special Listing Condition None
Read Less Info
Want to know what your home might be worth? Contact us for a FREE valuation!

Our team is ready to help you sell your home for the highest possible price ASAP

GET MORE INFORMATION
Owner/Broker In Charge | License ID: 267841






