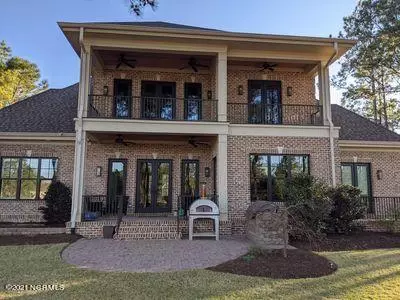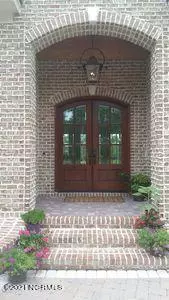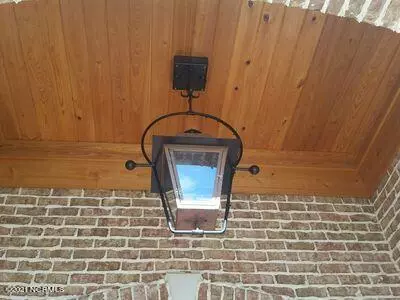$835,000
$835,000
For more information regarding the value of a property, please contact us for a free consultation.
3 Beds
4 Baths
3,606 SqFt
SOLD DATE : 07/29/2021
Key Details
Sold Price $835,000
Property Type Single Family Home
Sub Type Single Family Residence
Listing Status Sold
Purchase Type For Sale
Square Footage 3,606 sqft
Price per Sqft $231
Subdivision Ocean Ridge Plantation
MLS Listing ID 100274748
Sold Date 07/29/21
Style Wood Frame
Bedrooms 3
Full Baths 3
Half Baths 1
HOA Fees $1,712
HOA Y/N Yes
Originating Board North Carolina Regional MLS
Year Built 2015
Annual Tax Amount $3,405
Lot Size 0.310 Acres
Acres 0.31
Lot Dimensions 90 x 165 x 103 x 161
Property Description
These pictures don't lie. There's custom and then there is premium. A home with truly unique features. The paver driveway leads to solid Mahogany double doors. A copper gas lantern serves as a welcoming light for your friends and neighbors. Ten and eleven foot ceilings throughout. Rectified porcelain ''wood look'' tile floors will have your guests doing a double take while making cleaning that much easier. Cast iron return registers and decorative vents are something that you'll rarely find in another home. The open floor plan with Master Bedroom and a Guest suite all on the first floor is perfect. All bathrooms have tile from floor to the ceiling. The kitchen is not only beautiful but functional with a 36'' copper sink, mixer lift, pot filler, 6 burner Thermador stove with dual ovens and a Bosch speed oven. Custom Cherry Cabinets that go to the ceiling frame a 5 ft Copper Hood. Waterstone fixtures, a beverage center, and instant hot/cold filtered water complete the chef's kitchen. A large 6'x9' walk-in pantry is the envy of cooks. The dining area can accommodate both casual and formal events. The powder room is spacious and features an antique light fixture from Murano, Italy. An oversized laundry room with a Kohler Farmhouse sink, Rohl Bridge Faucet, and tall cabinets provide elegance and great storage space. When you make your way upstairs you will find the same attention to detail along with awesome unobstructed golf course and pond views from the large deck. Solid 3/4'' hardwood flooring, 10 ft. ceilings, trimwork, and solid oversized doors; The attention to detail continues upstairs. Generous bonus room that can serve numerous functions. Behind the exterior walls ''flash & batts'' with interior walls also insulated. An all brick home with extruded mortar for a one of a kind home. Too many details to list. Come see for yourself and you will agree that these pictures don't lie!
Location
State NC
County Brunswick
Community Ocean Ridge Plantation
Zoning UNK
Direction Heading South from Wilmington, NC turn left into Ocean Ridge Plantation at Ocean Ridge Parkway. Turn left at Dartmoor, following the roadway down to Castlebrook. Turn left at Castlebrook (at the 3 way stop), then right on Annesbrook Place. We are the first house on the right, 6568 Annesbrook Place.
Location Details Mainland
Rooms
Primary Bedroom Level Non Primary Living Area
Interior
Interior Features Foyer, Mud Room, Master Downstairs, Tray Ceiling(s), Ceiling Fan(s), Pantry, Walk-in Shower, Walk-In Closet(s)
Heating Electric, Heat Pump
Cooling Central Air, Whole House Fan, Zoned
Flooring Tile, Wood
Fireplaces Type Gas Log
Fireplace Yes
Window Features DP50 Windows,Blinds
Appliance Washer, Vent Hood, Stove/Oven - Gas, Refrigerator, Microwave - Built-In, Ice Maker, Humidifier/Dehumidifier, Dryer, Disposal, Dishwasher, Convection Oven
Laundry Hookup - Dryer, Washer Hookup, Inside
Exterior
Exterior Feature Irrigation System, Gas Logs, Gas Grill
Parking Features Paved
Garage Spaces 2.0
View Water
Roof Type Architectural Shingle,Metal
Porch Open, Covered, Deck, Patio
Building
Lot Description On Golf Course, See Remarks
Story 2
Entry Level Two
Foundation Block, Raised, Slab
Sewer Municipal Sewer
Water Municipal Water
Structure Type Irrigation System,Gas Logs,Gas Grill
New Construction No
Others
Tax ID 228ad005
Special Listing Condition None
Read Less Info
Want to know what your home might be worth? Contact us for a FREE valuation!

Our team is ready to help you sell your home for the highest possible price ASAP

GET MORE INFORMATION
Owner/Broker In Charge | License ID: 267841






