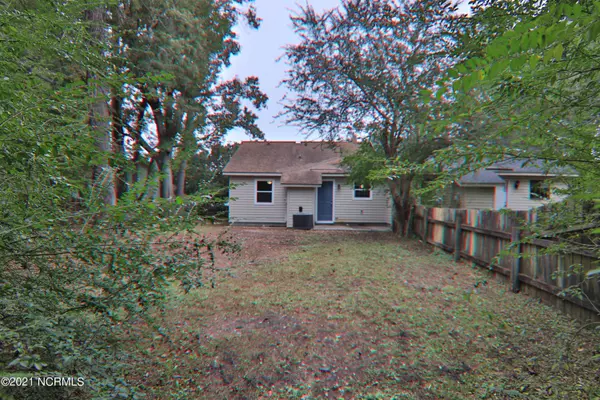$99,400
$98,000
1.4%For more information regarding the value of a property, please contact us for a free consultation.
2 Beds
1 Bath
802 SqFt
SOLD DATE : 12/20/2021
Key Details
Sold Price $99,400
Property Type Townhouse
Sub Type Townhouse
Listing Status Sold
Purchase Type For Sale
Square Footage 802 sqft
Price per Sqft $123
Subdivision Cedarridge
MLS Listing ID 100299831
Sold Date 12/20/21
Style Wood Frame
Bedrooms 2
Full Baths 1
HOA Y/N No
Originating Board Hive MLS
Year Built 1982
Annual Tax Amount $575
Lot Size 7,405 Sqft
Acres 0.17
Lot Dimensions 154.26 x 13.5 x 86.85 x 113.81 x 23.16 (IRR)
Property Sub-Type Townhouse
Property Description
Are you looking for the perfect starter home or investment property? This beautifully renovated duplex is calling your name!
It's conveniently located in the heart of Havelock only 2 miles from the main gate of MCAS Cherry Point and within walking distance Havelock High School, restaurants, shopping and more! Hop in the car and drive to Atlantic Beach in only 30 minutes!
Inside you'll find an open concept living area with a vaulted ceiling and gorgeous new LVP flooring that flows throughout the home.
On those chilly nights, get cozy on the couch and warm up next to the wood burning fireplace.
Enjoy cooking dinner in the kitchen with new easy clean gray cabinetry and hardware, stunning new Acacia Butcher block counter tops with a gray tile backsplash and new Whirlpool stainless steel appliances.
On the other side of the living area is 2 large bedrooms with a bathroom in between them. The main bathroom boasts new fixtures, a new vanity and counter top, new bathtub and tile surround.
Out back you'll find a fenced yard with mature landscaping, large patio and storage room.
Recent updates include all new vinyl windows, new attic insulation, a freshly painted interior, new fixtures, baseboards, interior doors, hardware and trim. There's just too many to list! Don't miss out on this one. Schedule a showing today!
Location
State NC
County Craven
Community Cedarridge
Zoning RM
Direction Front East Main Street turn onto Charles St., Turn left onto Webb Blvd, Turn Left onto Cedar Ridge Lane, the home is in the cul-de-sac on the left.
Location Details Mainland
Rooms
Other Rooms Storage
Primary Bedroom Level Primary Living Area
Interior
Interior Features Master Downstairs, Vaulted Ceiling(s), Ceiling Fan(s)
Heating Heat Pump
Cooling Central Air
Flooring LVT/LVP
Appliance Stove/Oven - Electric, Refrigerator, Microwave - Built-In, Ice Maker, Dishwasher
Laundry Hookup - Dryer, Laundry Closet, Washer Hookup
Exterior
Exterior Feature None
Parking Features Unpaved, On Site
Roof Type Shingle
Porch Patio
Building
Lot Description Cul-de-Sac Lot
Story 1
Entry Level One
Foundation Slab
Sewer Municipal Sewer
Water Municipal Water
Structure Type None
New Construction No
Others
Tax ID 6-220-G -011-B
Acceptable Financing Cash, Conventional, FHA, VA Loan
Listing Terms Cash, Conventional, FHA, VA Loan
Special Listing Condition None
Read Less Info
Want to know what your home might be worth? Contact us for a FREE valuation!

Our team is ready to help you sell your home for the highest possible price ASAP

GET MORE INFORMATION
Owner/Broker In Charge | License ID: 267841






