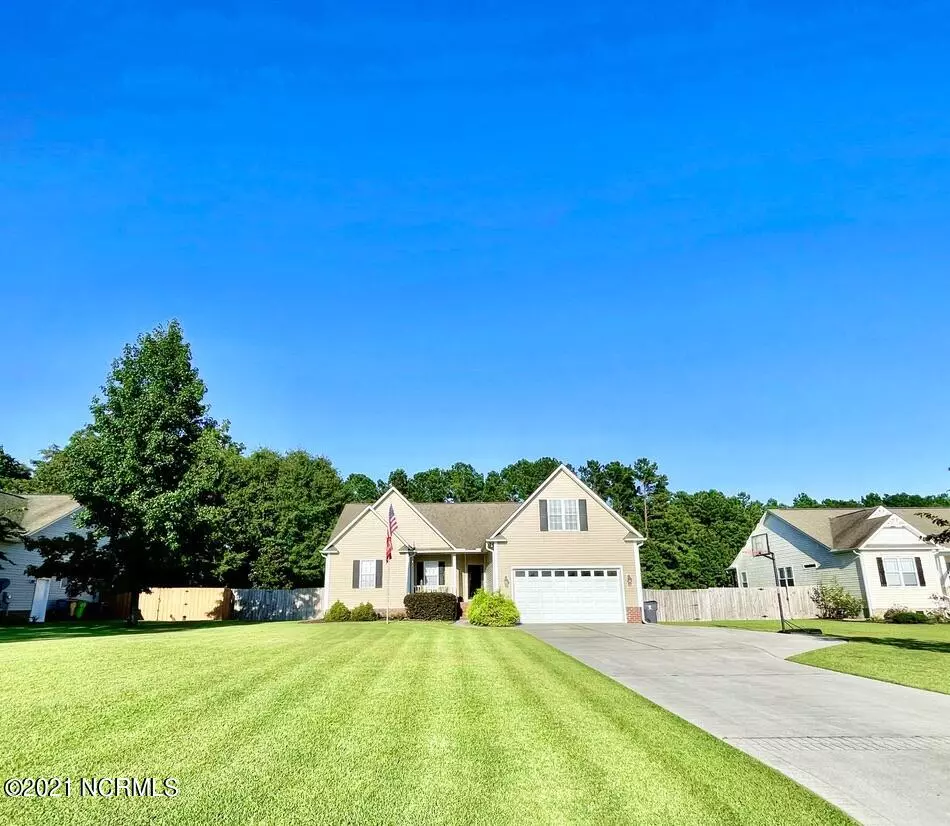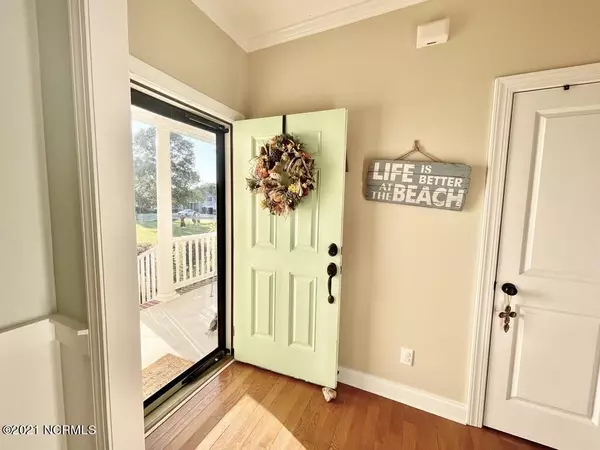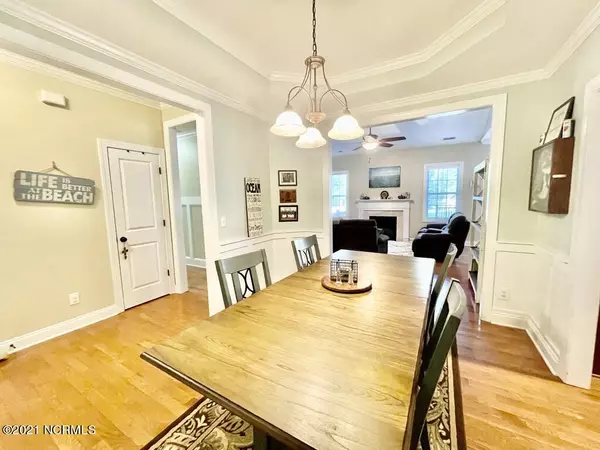$355,000
$349,700
1.5%For more information regarding the value of a property, please contact us for a free consultation.
4 Beds
2 Baths
1,902 SqFt
SOLD DATE : 10/15/2021
Key Details
Sold Price $355,000
Property Type Single Family Home
Sub Type Single Family Residence
Listing Status Sold
Purchase Type For Sale
Square Footage 1,902 sqft
Price per Sqft $186
Subdivision Cambridge At Cross Creek
MLS Listing ID 100290015
Sold Date 10/15/21
Style Wood Frame
Bedrooms 4
Full Baths 2
HOA Fees $182
HOA Y/N Yes
Originating Board North Carolina Regional MLS
Year Built 2007
Annual Tax Amount $1,943
Lot Size 0.550 Acres
Acres 0.55
Lot Dimensions 90 x 257 x 101 x 224
Property Description
Beaming with natural light, this meticulously maintained home is positioned in a prime Hampstead location in the highly sought after, rarely listed captivating neighborhood of Cambridge at Cross Creek. When you walk through the front door from the covered front porch you will find modern seaside living at its very best. The well designed floorpan of this 4 bedroom 2 bath home makes it feel much larger than it measures! This incredible neighborhood with mature soaring tree-lined streets and abundant shrubs and blooms provides you with water access and a private neighborhood boat ramp where you can launch small water crafts, fish, kayak, & more!
Seamless hardwood flooring flows from the foyer throughout the open floor plan and continues through the formal dining room and hallway with custom trim to the master bedroom suite. The kitchen was well planned for the cooking granite countertops, wood cabinets, stainless steel appliances, and a large pantry! The massive owner's retreat is a true sanctuary with a large private bathroom with dual sinks, walk in glass framed shower, private water closet, and a large walk in closet.
Here in this modern rural setting abundant with soaring trees and beautiful blooms you will feel miles away from the hustle and bustle, without having to be. Situated on over a half acre of land, in the outdoor living space of the fully fenced in backyard you will find an impressive wired workshop with covered patio, a treehouse, salt water pool (negotiable), and a screened in back porch with extensive decking. The double double gate provides access for you to bring in your boat or RV! The 2 car garage is already wired for your generator!
The Cambridge at Cross Creek subdivision is on county water and has an underground street drainage system. No flooding to this property during hurricane Florence! This subdivision has over 10 acres of preserved undeveloped wooded areas, a boat ramp, and a soccer fi This incredible neighborhood is located in the highly sought after Pender Co. Topsail School District, just 6 mi from Wilmington/NHRMC ED North, 8 mi from the Hampstead Boat Ramp, 16 mi from Wrightsville Beach,15 mi from Surf City/Topsail, 24 mi Camp Lejeune/New River
Air Station, and just minutes from local great local restaurants, Scotts Hill Marina, and Poplar Grove Plantation/Abby Nature Preserve. You may find the Wilmington/Hampstead Bypass, one of our areas largest DOT projects currently under construction, will positively impact travel to and from this already centrally located property! The Bypass will make the drive to Downtown Wilmington, Wrightsville Beach, Surf City/Topsail Island, Camp Lejeune/Jacksonville, and Southport/Brunswick County Beaches even more speedy and convenient!
Location
State NC
County Pender
Community Cambridge At Cross Creek
Zoning R20
Direction From Wilm: Travel North on HWY 17. Turn left on HWY 210 West and follow it around to the right at the intersection of Island Creek Dr. At the stop sign, continue straight onto Royal Oak Dr. At the circle, take the first right onto Oakmont Dr. Turn right on Candlewood Dr. and after you enter the Cambridge subdivision, you will find this home on the right side.
Location Details Mainland
Rooms
Other Rooms Storage, Workshop
Basement Crawl Space
Primary Bedroom Level Primary Living Area
Interior
Interior Features Foyer, Workshop, Master Downstairs, 9Ft+ Ceilings, Vaulted Ceiling(s), Ceiling Fan(s), Pantry, Walk-in Shower, Walk-In Closet(s)
Heating Heat Pump
Cooling Central Air
Flooring Carpet, Tile, Wood
Fireplaces Type Gas Log
Fireplace Yes
Window Features Thermal Windows,Storm Window(s),Blinds
Appliance See Remarks, Stove/Oven - Electric, Microwave - Built-In, Dishwasher
Laundry Hookup - Dryer, Laundry Closet, Washer Hookup, Inside
Exterior
Exterior Feature Irrigation System, Gas Logs
Parking Features Lighted, Paved
Garage Spaces 2.0
Carport Spaces 1
Pool Above Ground, See Remarks
Utilities Available Water Connected
Waterfront Description Water Access Comm,Waterfront Comm
Roof Type Shingle
Porch Open, Covered, Deck, Enclosed, Porch, Screened
Building
Lot Description Dead End
Story 1
Entry Level One,One and One Half
Sewer Septic On Site
Water Municipal Water
Structure Type Irrigation System,Gas Logs
New Construction No
Others
Tax ID 3273-04-4745-0000
Acceptable Financing Cash, Conventional, FHA, USDA Loan, VA Loan
Listing Terms Cash, Conventional, FHA, USDA Loan, VA Loan
Special Listing Condition None
Read Less Info
Want to know what your home might be worth? Contact us for a FREE valuation!

Our team is ready to help you sell your home for the highest possible price ASAP

GET MORE INFORMATION
Owner/Broker In Charge | License ID: 267841






