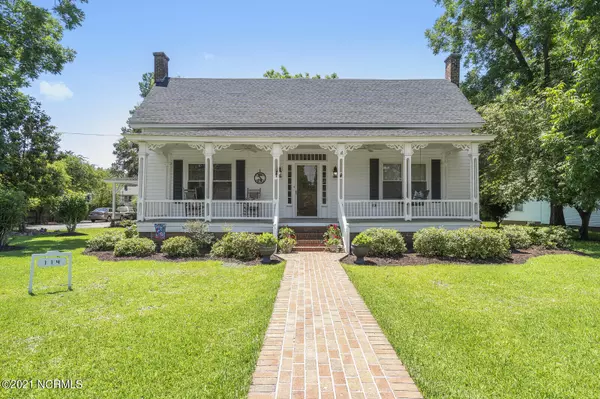$270,000
$272,000
0.7%For more information regarding the value of a property, please contact us for a free consultation.
6 Beds
3 Baths
3,615 SqFt
SOLD DATE : 08/12/2021
Key Details
Sold Price $270,000
Property Type Single Family Home
Sub Type Single Family Residence
Listing Status Sold
Purchase Type For Sale
Square Footage 3,615 sqft
Price per Sqft $74
Subdivision Whiteville
MLS Listing ID 100277951
Sold Date 08/12/21
Style Wood Frame
Bedrooms 6
Full Baths 3
HOA Y/N No
Year Built 1900
Annual Tax Amount $1,447
Lot Size 0.710 Acres
Acres 0.71
Lot Dimensions 135 X 257 X 104 X 262
Property Sub-Type Single Family Residence
Source North Carolina Regional MLS
Property Description
True Southern charm in this grand home that offers historic beauty combined with modern conveniences on a spacious, private lot dotted with various fruit trees. Conveniently located 45 minutes from Historic Downtown Wilmington and under an hour to several NC & SC beaches.
Magnificent kitchen renovated with granite countertops, new cabinets, stainless steel appliances and tile flooring. 2019 Roof, HVAC upstairs 2013 & downstairs 2019, whole house Water Softener, Electrical Updated 2020 and Updated Windows enhance this gorgeous light-filled home! First floor Owners' Suite has separate sitting area/office and full bath, while 2 large bedrooms and full bath are on opposite side.
The elegant staircase leads to 3 bedrooms (one that used to be a kitchen) and full bath. There is ample storage throughout with multiple closets tucked away under stairwells, in bedrooms and living spaces, and in attic eaves. Enjoy swinging on the expansive front porch, entertaining in the fenced-in back yard or watching nature from the gazebo of this wonderful home!
Location
State NC
County Columbus
Community Whiteville
Zoning WH-WR
Direction From Shallotte: Highway 130 to Whiteville, Right on Leslie Newsome Avenue, Right onto S Madison Street, Right on Franklin St, Left on E Wyche St. From Wilmington: Highway 76 W to Whiteville, take exit 244 for Whiteville, left on Red Hill Rd., left on N. Franklin St., 2nd right on E. Wyche
Location Details Mainland
Rooms
Other Rooms Barn(s), Workshop
Basement Crawl Space, None
Primary Bedroom Level Primary Living Area
Interior
Interior Features Foyer, Mud Room, Solid Surface, Workshop, 9Ft+ Ceilings, Ceiling Fan(s), Pantry
Heating Electric, Heat Pump, Propane
Cooling Central Air
Flooring LVT/LVP, Tile, Vinyl, Wood
Window Features Thermal Windows,Blinds
Appliance Water Softener, Washer, Stove/Oven - Gas, Refrigerator, Microwave - Built-In, Ice Maker, Dryer, Disposal, Dishwasher, Cooktop - Gas
Laundry Inside
Exterior
Parking Features On Site
Garage Spaces 2.0
Carport Spaces 4
Pool None
Amenities Available No Amenities
Waterfront Description None
Roof Type Architectural Shingle
Porch Covered, Porch
Building
Story 2
Entry Level Two
Sewer Municipal Sewer
Water Municipal Water
New Construction No
Others
Tax ID 0281.04-93-7371.000
Acceptable Financing Cash, Conventional, FHA, VA Loan
Listing Terms Cash, Conventional, FHA, VA Loan
Special Listing Condition None
Read Less Info
Want to know what your home might be worth? Contact us for a FREE valuation!

Our team is ready to help you sell your home for the highest possible price ASAP

GET MORE INFORMATION
Owner/Broker In Charge | License ID: 267841






