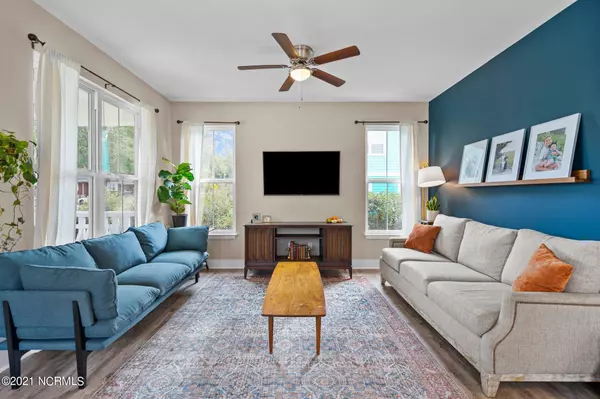$335,000
$338,000
0.9%For more information regarding the value of a property, please contact us for a free consultation.
3 Beds
3 Baths
1,679 SqFt
SOLD DATE : 12/01/2021
Key Details
Sold Price $335,000
Property Type Single Family Home
Sub Type Single Family Residence
Listing Status Sold
Purchase Type For Sale
Square Footage 1,679 sqft
Price per Sqft $199
Subdivision Mercer Place West
MLS Listing ID 100295529
Sold Date 12/01/21
Style Wood Frame
Bedrooms 3
Full Baths 2
Half Baths 1
HOA Y/N No
Originating Board Hive MLS
Year Built 2019
Annual Tax Amount $1,512
Lot Size 10,019 Sqft
Acres 0.24
Lot Dimensions 50 x 208.7 x 50 x 208.7
Property Sub-Type Single Family Residence
Property Description
Welcome to 32 Mercer Ave. where style meets comfort in this beautiful home! This light and airy home showcases 3 bedrooms, 2.5 baths, LVP flooring throughout the downstairs, granite countertops in the kitchen and bathrooms, & stainless steel appliances. The master suite is located on the first floor with a beautifully tiled walk-in shower. Also located on the 1st floor is a full laundry room/mudroom with an entrance from the back yard. The remaining two bedrooms are located on the 2nd floor with the other full bathroom. Don't forget to check out the meticulously maintained fully fenced back yard! This lot backs up to Beaumont Park, which you can access easily through your own back yard. Enjoy a relaxing evening sipping a warm drink by the fire pit or gather with friends on the spacious front porch. This home is conveniently located to historic downtown Wilmington and only 7.7 miles to Wrightsville Beach. It's also close to a variety of shopping and dining options. Please see NHC DOT website for the latest information on the Independence Blvd Extension Project.
Location
State NC
County New Hanover
Community Mercer Place West
Zoning R-15
Direction Head west on Market St.; Turn left onto Mercer Ave; Property is on the right.
Location Details Mainland
Rooms
Other Rooms Storage
Basement Crawl Space, None
Primary Bedroom Level Primary Living Area
Interior
Interior Features Master Downstairs, Pantry, Walk-in Shower, Walk-In Closet(s)
Heating Forced Air, Heat Pump
Cooling Central Air
Flooring LVT/LVP, Carpet, Tile
Fireplaces Type None
Fireplace No
Window Features Blinds
Appliance Stove/Oven - Electric, Microwave - Built-In, Disposal, Dishwasher, Cooktop - Electric
Exterior
Exterior Feature None
Parking Features None, Off Street, On Site
Roof Type Architectural Shingle,Metal
Porch Deck, Porch
Building
Story 2
Entry Level Two
Sewer Municipal Sewer
Water Municipal Water
Structure Type None
New Construction No
Others
Tax ID R04917-002-016-001
Acceptable Financing Cash, Conventional, FHA, VA Loan
Listing Terms Cash, Conventional, FHA, VA Loan
Special Listing Condition None
Read Less Info
Want to know what your home might be worth? Contact us for a FREE valuation!

Our team is ready to help you sell your home for the highest possible price ASAP

GET MORE INFORMATION
Owner/Broker In Charge | License ID: 267841






