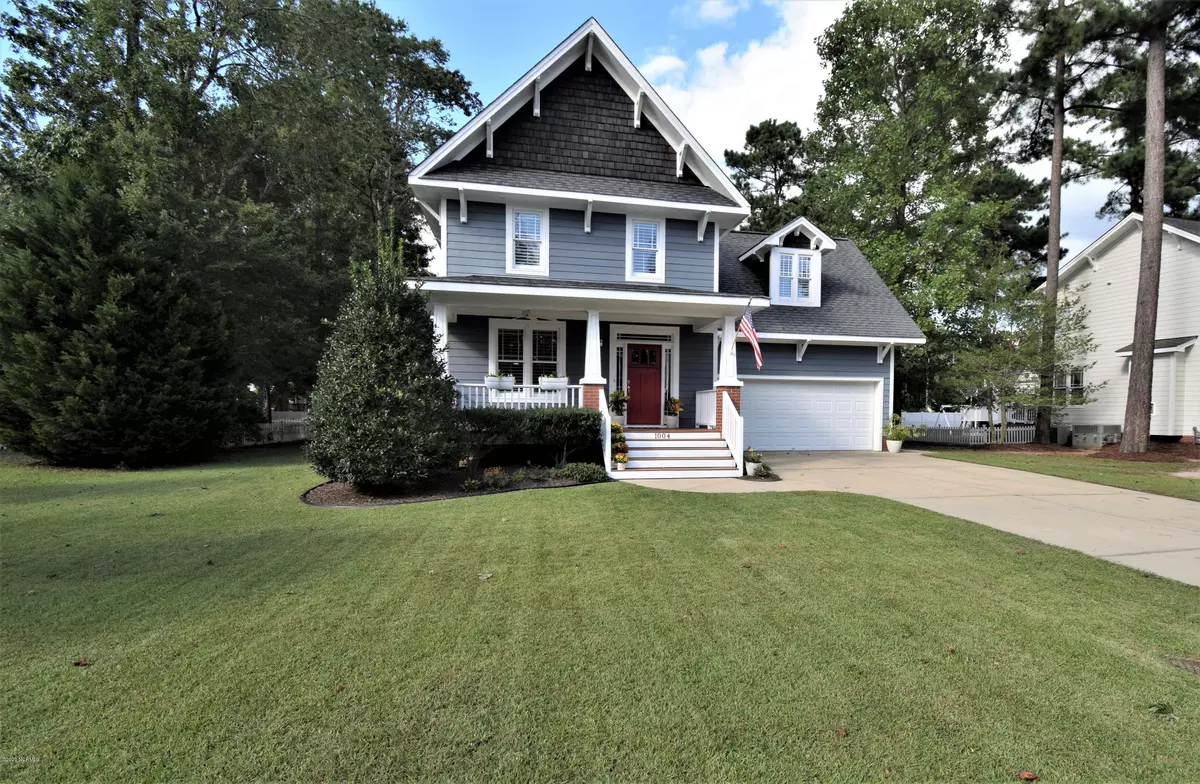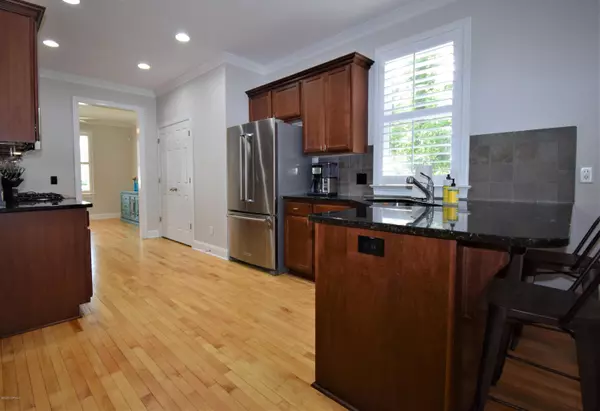$284,000
$284,900
0.3%For more information regarding the value of a property, please contact us for a free consultation.
3 Beds
4 Baths
2,161 SqFt
SOLD DATE : 11/24/2020
Key Details
Sold Price $284,000
Property Type Single Family Home
Sub Type Single Family Residence
Listing Status Sold
Purchase Type For Sale
Square Footage 2,161 sqft
Price per Sqft $131
Subdivision Colony Woods
MLS Listing ID 100237652
Sold Date 11/24/20
Style Wood Frame
Bedrooms 3
Full Baths 3
Half Baths 1
HOA Fees $125
HOA Y/N No
Originating Board North Carolina Regional MLS
Year Built 2007
Lot Size 0.310 Acres
Acres 0.31
Lot Dimensions 95x140
Property Description
A true craftsman home loaded with character and in excellent condition! This gorgeous 3 story home has refinished hardwood floors on the first floor, new custom plantation shutters, new light fixtures, recessed lighting, wood tread staircases, & freshly painted. Formal dining room. Spacious kitchen with granite, tile backsplash, stainless appliances, 2-door pantry, & a nook. Great room has a vaulted ceiling and a gas log fireplace for those cozy winter nights. Large master bedroom with his/her closets and a couple nooks that are perfect for a quiet place to read. Beautiful master bathroom has a tiled shower, tile floor, soaking tub, linen closet and a water closet. A great BONUS- the unfinished 3rd floor is now finished! It has an additional 380 heated/cooled square feet not included in overall square footage. This is the perfect game room or play room! This bonus room has hardwood flooring and a full bathroom. 2nd floor HVAC replaced in 2018, & heats 3rd floor also. (3rd floor is unpermitted.) Deck overlooking peaceful backyard.
Location
State NC
County Pitt
Community Colony Woods
Zoning SFR
Direction Thomas Langston Rd, right onto Davenport Farms Rd, right onto Frog Level Road, right onto Colony drive into Colony Woods. Left onto Trinity.
Interior
Interior Features 9Ft+ Ceilings, Blinds/Shades, Ceiling Fan(s), Gas Logs, Pantry, Smoke Detectors, Walk-in Shower, Walk-In Closet
Heating Heat Pump
Cooling Central
Flooring Carpet, Tile
Appliance Dishwasher, Microwave - Built-In, Refrigerator, Stove/Oven - Electric
Exterior
Garage Paved
Garage Spaces 2.0
Utilities Available Municipal Sewer, Municipal Water
Waterfront No
Roof Type Architectural Shingle
Porch Deck, Porch
Parking Type Paved
Garage Yes
Building
Story 2
New Construction No
Schools
Elementary Schools Ridgewood
Middle Schools A. G. Cox
High Schools South Central
Others
Tax ID 72723
Acceptable Financing VA Loan, Cash, Conventional, FHA
Listing Terms VA Loan, Cash, Conventional, FHA
Read Less Info
Want to know what your home might be worth? Contact us for a FREE valuation!

Our team is ready to help you sell your home for the highest possible price ASAP

GET MORE INFORMATION

Owner/Broker In Charge | License ID: 267841






