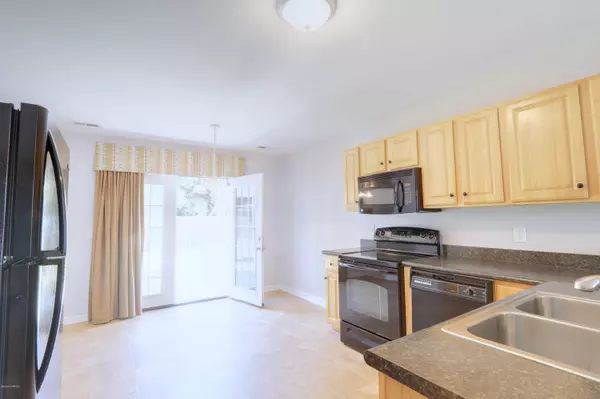$195,000
$195,000
For more information regarding the value of a property, please contact us for a free consultation.
3 Beds
2 Baths
1,238 SqFt
SOLD DATE : 11/18/2020
Key Details
Sold Price $195,000
Property Type Single Family Home
Sub Type Single Family Residence
Listing Status Sold
Purchase Type For Sale
Square Footage 1,238 sqft
Price per Sqft $157
Subdivision Wedgewood At Lanvale
MLS Listing ID 100239212
Sold Date 11/18/20
Style Wood Frame
Bedrooms 3
Full Baths 2
HOA Fees $620
HOA Y/N Yes
Originating Board North Carolina Regional MLS
Year Built 2007
Lot Size 9,095 Sqft
Acres 0.21
Lot Dimensions 61 x 130 x 78 x 135
Property Description
This 3 bedroom, 2 bath, oversized 1-car garage home in Wedgewood is a must see! It features a large rocking-chair front porch, an open concept floor plan, a large living room with a trey ceiling, spacious kitchen with a breakfast bar and a separate dining area, a split bedroom plan, a master suite with a private bath and a large laundry room. This home is situated on a spacious lot backing up to a berm for additional privacy. You will love the well-maintained, nicely landscaped, fenced backyard and spending time with family and friends on the back patio and deck. Other features of this home include an attached storage room off the back, a refrigerator, washer, dryer, termite bond and one year home warranty for peace of mind. The friendly community of Wedgewood is a great place to call home offering a neighborhood pool, playground, gazebo and ponds for fishing. Call today to schedule an appointment to view this home!
Location
State NC
County Brunswick
Community Wedgewood At Lanvale
Zoning LE-R-6
Direction College Road South. Right onto Oleander Drive to Hwy 17 South toward Myrtle Beach. Travel approx. 3.5 miles past Waterford. Right onto Lanvale Road, Travel 1.25 miles Right onto Kingsbridge Rd., Take first Right onto Watersfield Rd. Home will be on your right.
Location Details Mainland
Rooms
Basement None
Primary Bedroom Level Primary Living Area
Interior
Interior Features Master Downstairs, Tray Ceiling(s), Ceiling Fan(s), Eat-in Kitchen, Walk-In Closet(s)
Heating Heat Pump
Cooling Central Air
Flooring Carpet, Vinyl, Wood
Fireplaces Type None
Fireplace No
Window Features Blinds
Appliance Washer, Stove/Oven - Electric, Refrigerator, Microwave - Built-In, Dryer, Disposal, Dishwasher
Laundry Inside
Exterior
Exterior Feature None
Parking Features Off Street, Paved
Garage Spaces 1.0
Pool None
Waterfront Description None
Roof Type Shingle
Accessibility None
Porch Deck, Patio, Porch
Building
Story 1
Entry Level One
Foundation Slab
Sewer Municipal Sewer
Water Municipal Water
Structure Type None
New Construction No
Others
Tax ID 047af008
Acceptable Financing Cash, Conventional, FHA, USDA Loan
Listing Terms Cash, Conventional, FHA, USDA Loan
Special Listing Condition None
Read Less Info
Want to know what your home might be worth? Contact us for a FREE valuation!

Our team is ready to help you sell your home for the highest possible price ASAP

GET MORE INFORMATION
Owner/Broker In Charge | License ID: 267841






