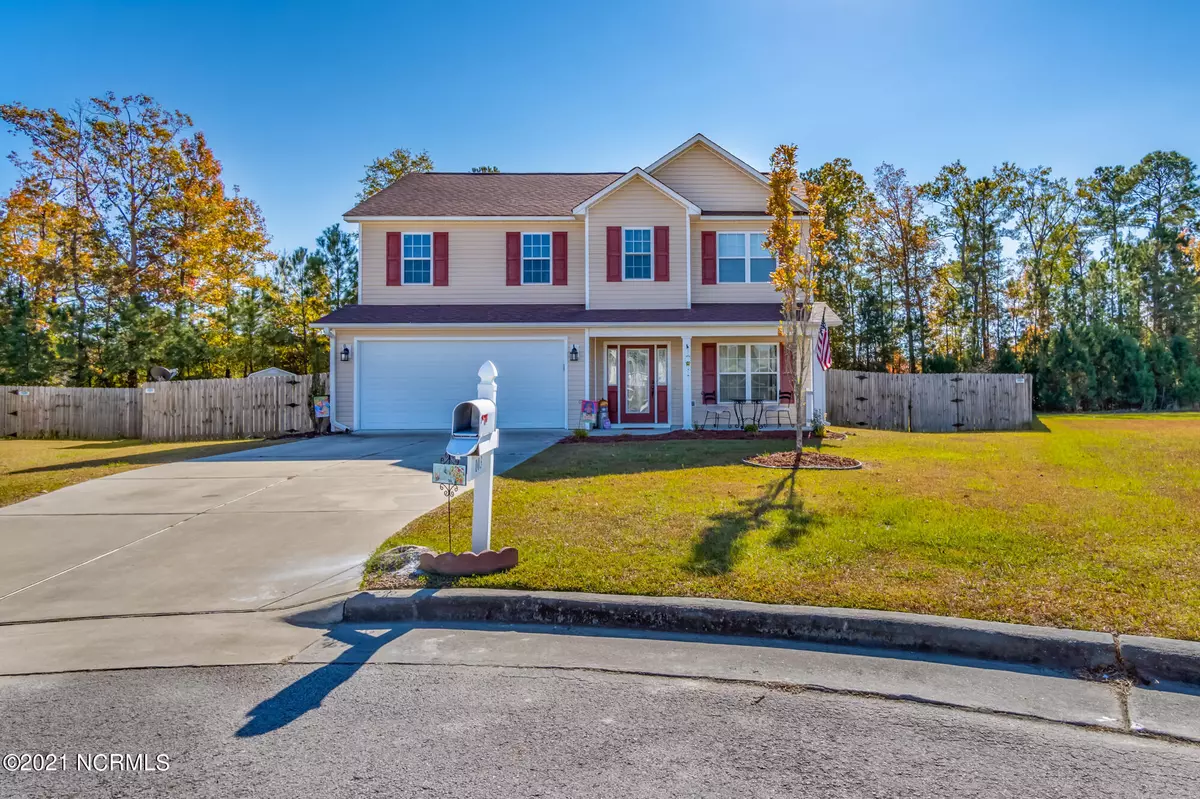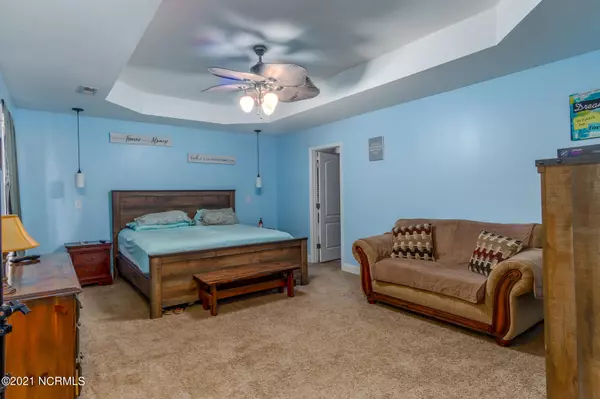$260,500
$250,000
4.2%For more information regarding the value of a property, please contact us for a free consultation.
4 Beds
3 Baths
2,084 SqFt
SOLD DATE : 01/06/2022
Key Details
Sold Price $260,500
Property Type Single Family Home
Sub Type Single Family Residence
Listing Status Sold
Purchase Type For Sale
Square Footage 2,084 sqft
Price per Sqft $125
Subdivision Derby Park
MLS Listing ID 100301567
Sold Date 01/06/22
Bedrooms 4
Full Baths 2
Half Baths 1
HOA Fees $180
HOA Y/N Yes
Originating Board North Carolina Regional MLS
Year Built 2012
Annual Tax Amount $1,915
Lot Size 0.410 Acres
Acres 0.41
Lot Dimensions Irregular
Property Description
Come explore this gorgeous Derby Park home located in the heart of New Bern. Enter into the open concept living room with streams of natural light, breezy ceiling fan, and laminate flooring, a perfect area for entertaining guests. There's a study room as well that would make a great home office. Whisk up meal time favorites in the spacious kitchen with recessed lighting, beautiful tile backsplash and countertops, kitchen island, plenty of spacious cabinets, and stainless-steel appliances. It's also equipped with a large pantry and breakfast area. Upstairs, the expansive master suite features a large walk-in closet, a cozy seating area, ceiling fan, and an ensuite bathroom with dual vanities. Three additional bedrooms and one full bathroom round out the second floor. Outside, the fence will offer privacy around the backyard where and the wooden deck will allow you to relax and enjoy your morning cup of coffee and newspaper. This charming home will not last long on the market. Call us today for your private tour.
Location
State NC
County Craven
Community Derby Park
Zoning RESIDENTIAL
Direction Head southwest on Clarendon Blvd/Dr. M.L.K. Jr Blvd, Turn right onto S Glenburnie Rd, Turn left onto Elizabeth Ave, Turn right onto RaceTrack Rd, Turn left onto Derby Park Ave, Turn right onto Saratoga Ln, Turn left onto Lexington Cir.
Location Details Mainland
Rooms
Other Rooms Storage
Basement None
Primary Bedroom Level Primary Living Area
Ensuite Laundry Inside
Interior
Interior Features Foyer, Workshop, Tray Ceiling(s), Pantry, Walk-in Shower, Walk-In Closet(s)
Laundry Location Inside
Heating Electric
Cooling Central Air
Flooring Laminate
Fireplaces Type None
Fireplace No
Window Features Blinds
Appliance Stove/Oven - Gas, Microwave - Built-In, Dishwasher, Cooktop - Electric, Convection Oven
Laundry Inside
Exterior
Exterior Feature None
Garage On Site
Garage Spaces 2.0
Waterfront No
Waterfront Description None
Roof Type Shingle
Porch Deck, Porch
Parking Type On Site
Building
Story 2
Entry Level Two
Foundation Slab
Sewer Municipal Sewer
Water Municipal Water
Structure Type None
New Construction No
Others
Tax ID 8-240-H -103-Lc
Acceptable Financing Cash, Conventional, FHA, VA Loan
Listing Terms Cash, Conventional, FHA, VA Loan
Special Listing Condition None
Read Less Info
Want to know what your home might be worth? Contact us for a FREE valuation!

Our team is ready to help you sell your home for the highest possible price ASAP

GET MORE INFORMATION

Owner/Broker In Charge | License ID: 267841






