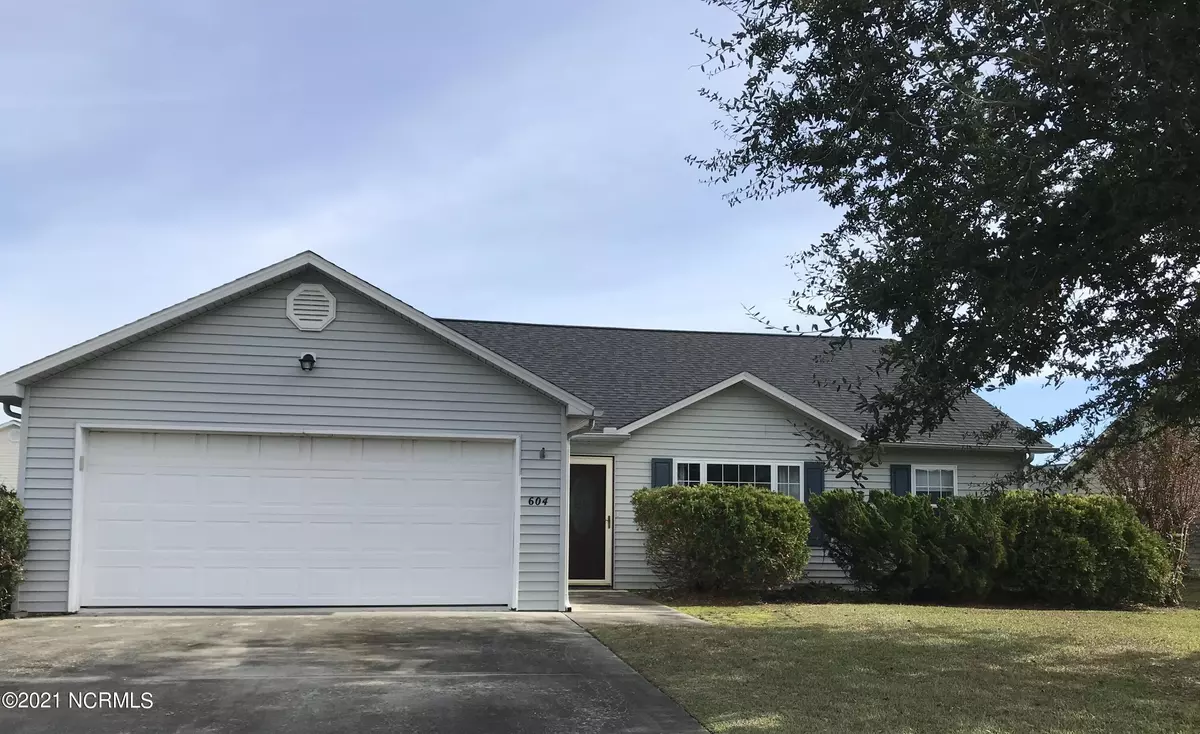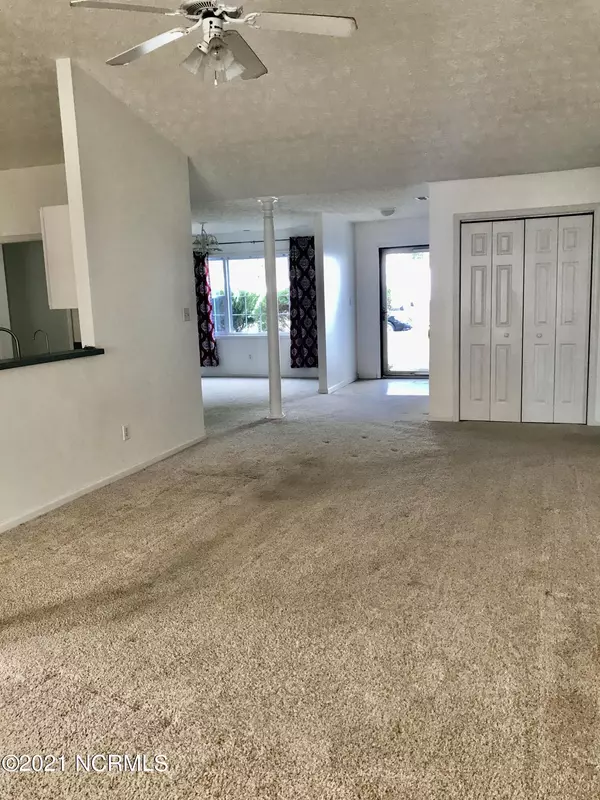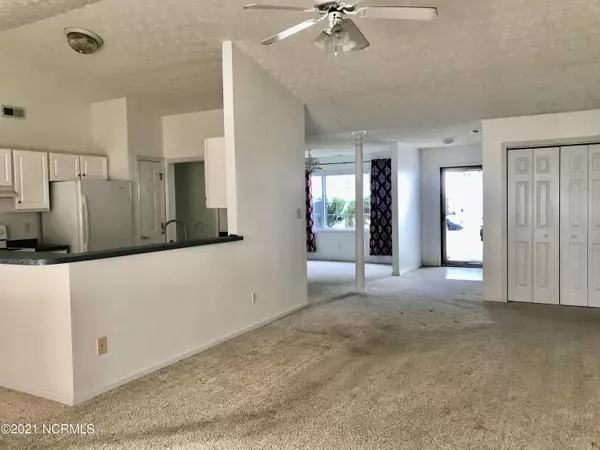$272,000
$269,000
1.1%For more information regarding the value of a property, please contact us for a free consultation.
3 Beds
2 Baths
1,568 SqFt
SOLD DATE : 01/14/2022
Key Details
Sold Price $272,000
Property Type Single Family Home
Sub Type Single Family Residence
Listing Status Sold
Purchase Type For Sale
Square Footage 1,568 sqft
Price per Sqft $173
Subdivision Justins Corner
MLS Listing ID 100300349
Sold Date 01/14/22
Style Wood Frame
Bedrooms 3
Full Baths 2
HOA Y/N No
Originating Board Hive MLS
Year Built 1998
Annual Tax Amount $1,265
Lot Size 6,970 Sqft
Acres 0.16
Lot Dimensions 70x100x70x100
Property Description
Located in the much sought after community of Justins Corner, this 3 bedroom, 2 bath ranch offers a split floorplan with vaulted ceiling & separate dining area. The open kitchen boasts a nice breakfast area & is open to the living area making it a great place for entertaining. Offering lots of shade in the front yard is a beautiful mature Maple tree. What a great location...around the corner from the Sports Center & conveniently located near shopping, schools, medical services, the senior center & the beach.
Location
State NC
County Carteret
Community Justins Corner
Zoning Residential
Direction Bridges Street to Penny Lane, turn left onto John Platt , turn right onto Brook St. House is on the right...sign in the yard.
Location Details Mainland
Rooms
Basement None
Primary Bedroom Level Primary Living Area
Interior
Interior Features Master Downstairs, Vaulted Ceiling(s), Ceiling Fan(s), Walk-in Shower, Eat-in Kitchen, Walk-In Closet(s)
Heating Heat Pump
Cooling Central Air
Flooring Carpet, Vinyl
Fireplaces Type None
Fireplace No
Appliance Water Softener, Washer, Vent Hood, Stove/Oven - Electric, Refrigerator, Dryer, Dishwasher
Laundry Inside
Exterior
Parking Features On Site, Paved
Garage Spaces 2.0
Waterfront Description None
Roof Type Shingle,Composition
Porch Patio
Building
Story 1
Entry Level One
Foundation Slab
Sewer Municipal Sewer
Water Municipal Water
New Construction No
Others
Tax ID 637610354618000
Acceptable Financing Cash, Conventional, VA Loan
Listing Terms Cash, Conventional, VA Loan
Special Listing Condition None
Read Less Info
Want to know what your home might be worth? Contact us for a FREE valuation!

Our team is ready to help you sell your home for the highest possible price ASAP

GET MORE INFORMATION
Owner/Broker In Charge | License ID: 267841






