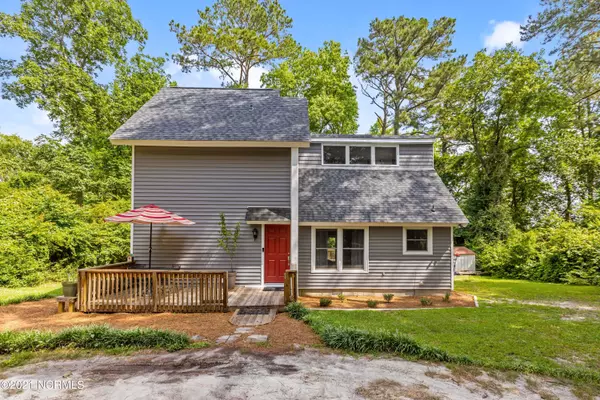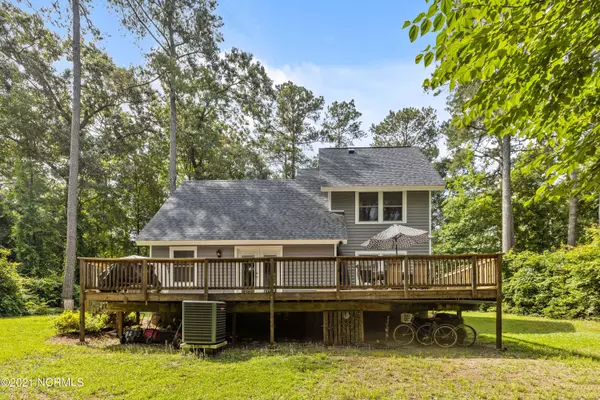$166,000
$150,000
10.7%For more information regarding the value of a property, please contact us for a free consultation.
3 Beds
2 Baths
1,167 SqFt
SOLD DATE : 07/29/2021
Key Details
Sold Price $166,000
Property Type Single Family Home
Sub Type Single Family Residence
Listing Status Sold
Purchase Type For Sale
Square Footage 1,167 sqft
Price per Sqft $142
Subdivision Not In Subdivision
MLS Listing ID 100276492
Sold Date 07/29/21
Style Wood Frame
Bedrooms 3
Full Baths 2
HOA Y/N No
Originating Board North Carolina Regional MLS
Year Built 1978
Annual Tax Amount $1,018
Lot Size 0.480 Acres
Acres 0.48
Lot Dimensions .48
Property Description
Move in ready, contemporary home situated on just under a half an acre of land. This three bedroom, two story property boasts updates throughout including fresh paint and new LVP flooring. Guests are greeted by great room and breakfast nook with soaring ceilings. Kitchen boasts stainless steel appliances and built-in microwave. Laundry room with overhead cabinets provides extra storage space. Owner's suite with en-suite bathroom including single-vanity and shower-tub combo rounds off the first floor. Second floor features two bedrooms an a full bathroom. Pull down 3/4 floored attic provides extra storage space. Off of the great room, you will have access to a sizable back deck that overlooks a private wood lined backyard. Outdoor shed provides even more storage. New siding 2021, fresh paint 2021, new roof 2021, new LVP flooring 2021, new HAVC 2019, new electric water heater 2010, new windows 2009. Home warranty to convey.
Wintergreen Elementary, Hope Middle School, DH Conley High School
Location
State NC
County Pitt
Community Not In Subdivision
Zoning RA20
Direction Portertown to Eastern Pines. Immediate right on Boyd Park Rd. Home on right.
Rooms
Other Rooms Storage
Basement None
Interior
Interior Features 1st Floor Master, 9Ft+ Ceilings, Blinds/Shades, Ceiling - Vaulted, Ceiling Fan(s), Walk-In Closet
Heating Other-See Remarks
Cooling Central
Flooring Carpet
Appliance None, Dishwasher, Microwave - Built-In, Stove/Oven - Electric
Exterior
Garage On Site
Pool None
Utilities Available Community Water, Septic On Site
Waterfront No
Waterfront Description None
Roof Type Architectural Shingle
Accessibility None
Porch Deck, Porch
Parking Type On Site
Garage No
Building
Lot Description Wooded
Story 2
New Construction No
Schools
Elementary Schools Wintergreen
Middle Schools Hope
High Schools D.H. Conley
Others
Tax ID 013133
Acceptable Financing VA Loan, Cash, Conventional, FHA
Listing Terms VA Loan, Cash, Conventional, FHA
Read Less Info
Want to know what your home might be worth? Contact us for a FREE valuation!

Our team is ready to help you sell your home for the highest possible price ASAP

GET MORE INFORMATION

Owner/Broker In Charge | License ID: 267841






