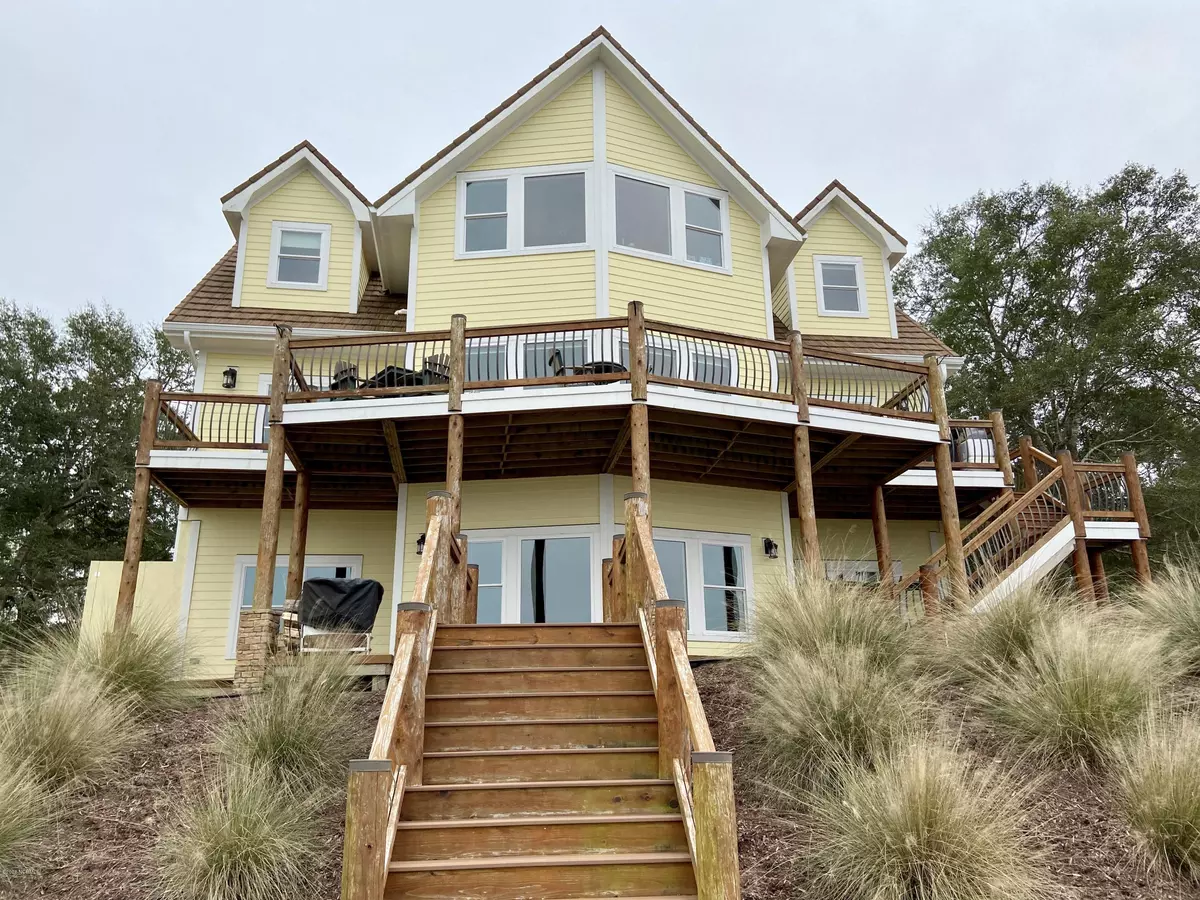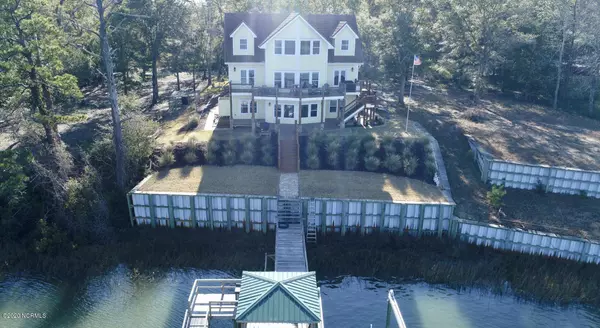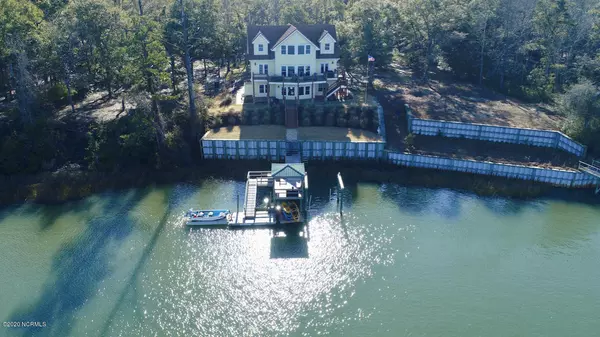$770,000
$770,000
For more information regarding the value of a property, please contact us for a free consultation.
4 Beds
5 Baths
3,519 SqFt
SOLD DATE : 08/20/2020
Key Details
Sold Price $770,000
Property Type Single Family Home
Sub Type Single Family Residence
Listing Status Sold
Purchase Type For Sale
Square Footage 3,519 sqft
Price per Sqft $218
Subdivision River Bluff Estates
MLS Listing ID 100201362
Sold Date 08/20/20
Style Wood Frame
Bedrooms 4
Full Baths 4
Half Baths 1
HOA Fees $850
HOA Y/N Yes
Originating Board North Carolina Regional MLS
Year Built 2016
Annual Tax Amount $3,481
Lot Size 0.460 Acres
Acres 0.46
Lot Dimensions 81x196x85x228
Property Description
Wait until you see the panoramic views of the Shallotte River from all three floors of this one of a kind River Bluff Estate home. This spacious 4 BR/4.5BA home has beautiful distressed cherry floors, ambrosia maple built in cabinets around the fireplace with gas logs on the main living level. The kitchen has granite countertops, stainless steel appliances, gas range, porcelain farmhouse sink and lots of cabinet space. The large master bedroom suite also has views, a walk in closet and tiled shower. From this level you can sit on the back deck and enjoy a cup of coffee while enjoying the wildlife and views overlooking the Shallotte River. Upstairs you will find another large living space for an office, work out equipment or just another sitting area. There are two bedrooms and two baths. One of the baths has custom built barn doors. On the first level, you walk into the mud room with almost a wall of custom built rack space for your coats, hats, shoes, etc. There is a bedroom on this level with a full bath and another living area with beautiful views. On one side is a 2 car garage and on the other is a 1 car garage. Step out into your back yard and take a short walk to the two floating docks and 10K lb. boat lift.
The exterior of the home has trex decking, white cedar pilings, hardiplank siding and an outside shower. The metal/architectural shingled roof has a lifetime warranty. The home is built on a large, deep lot and is not in a flood zone. The heating and air system is mini splits throughout the home.
Location
State NC
County Brunswick
Community River Bluff Estates
Zoning CO-R07500
Direction Go to Entrance of Oyster Harbour - go down Oyster Harbour Parkway - Left on Heron Lake Dr. - R on Redfish Run - L on Eagle Crest - L on Healing Water - R on Crystal Waters Way into River Bluff Estates straight down to Van Buren St.
Location Details Mainland
Rooms
Other Rooms Shower
Basement None
Primary Bedroom Level Primary Living Area
Interior
Interior Features Foyer, Mud Room, Solid Surface, Master Downstairs, Vaulted Ceiling(s), Ceiling Fan(s), Walk-in Shower, Eat-in Kitchen, Walk-In Closet(s)
Heating Other-See Remarks, Electric
Cooling See Remarks
Flooring Wood, See Remarks
Fireplaces Type Gas Log
Fireplace Yes
Appliance Washer, Refrigerator, Microwave - Built-In, Dryer, Dishwasher, Cooktop - Gas
Laundry Inside
Exterior
Exterior Feature Outdoor Shower, Irrigation System
Garage Paved
Garage Spaces 1.5
Pool None
Utilities Available Municipal Water Available
Waterfront Yes
Waterfront Description Boat Lift,Bulkhead,Salt Marsh
View River, Water
Roof Type Architectural Shingle,Metal,See Remarks
Accessibility None
Porch Open, Deck
Building
Lot Description Wooded
Story 3
Entry Level Three Or More
Foundation Other
Sewer None, Septic On Site
Water Municipal Water
Structure Type Outdoor Shower,Irrigation System
New Construction No
Others
Tax ID 2300006223
Acceptable Financing Cash, Conventional, FHA, VA Loan
Listing Terms Cash, Conventional, FHA, VA Loan
Special Listing Condition None
Read Less Info
Want to know what your home might be worth? Contact us for a FREE valuation!

Our team is ready to help you sell your home for the highest possible price ASAP

GET MORE INFORMATION

Owner/Broker In Charge | License ID: 267841






