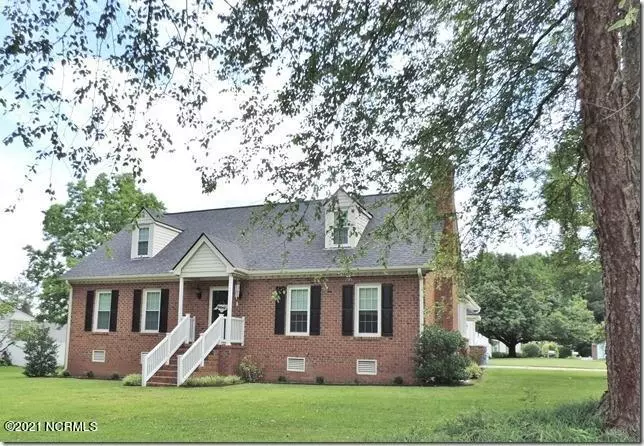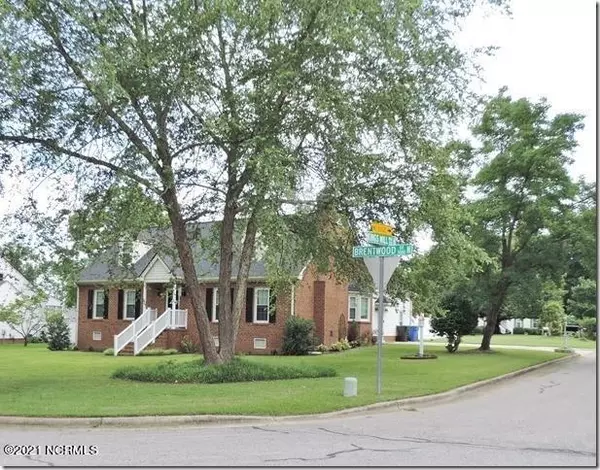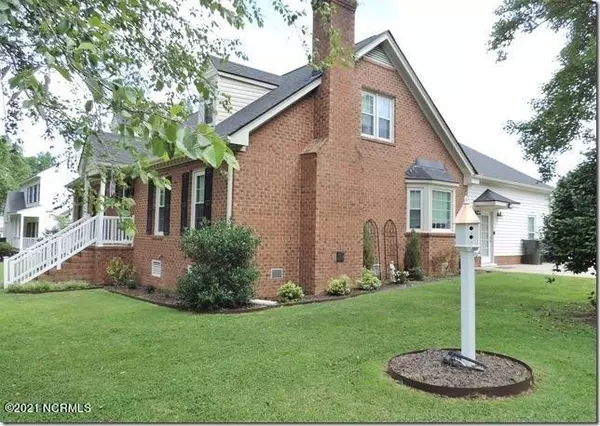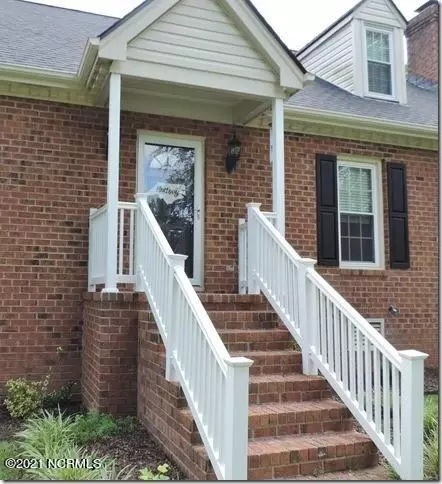$265,000
$249,900
6.0%For more information regarding the value of a property, please contact us for a free consultation.
4 Beds
3 Baths
2,458 SqFt
SOLD DATE : 08/24/2021
Key Details
Sold Price $265,000
Property Type Single Family Home
Sub Type Single Family Residence
Listing Status Sold
Purchase Type For Sale
Square Footage 2,458 sqft
Price per Sqft $107
Subdivision Kings Mill Village
MLS Listing ID 100279101
Sold Date 08/24/21
Style Wood Frame
Bedrooms 4
Full Baths 3
HOA Y/N No
Originating Board North Carolina Regional MLS
Year Built 1987
Annual Tax Amount $2,604
Lot Size 0.360 Acres
Acres 0.36
Lot Dimensions 87 x 160 x 108 x 140 x 25
Property Description
Located on a large corner lot, this charming home has been completely remodeled & is ready for a new family to move in! Bright, cheery great room with wood burning fireplace leads to the fabulous kitchen that is a cook's dream; granite counters, tile backsplash, SS appliances, large pantry, breakfast bar and loads of cabinets & counter space; dining area with bay window is open to the kitchen and is a great place to entertain and gather friends and family; the downstairs MSuite features walk-in closet, dual vanities with granite counters & tiled walk-in shower; 2 more bedrooms down that share another full bathroom with tile surrounding the tub; the expanded upstairs is already finished with bedroom #4, another full bathroom and a bonus room; walk-in attic space adds a ton of storage; downstairs you'll find another bonus room that could be converted into a double garage if you so desire; wired workshop, with garage door, is located off the downstairs bonus room and leads to the large vinyl fenced backyard with fire-pit and grill pad. New roof in 2021; windows and HVAC only 6 years old. This a lot of house for the money! Call today and schedule a personal showing! Seller related to listing agent.
Location
State NC
County Wilson
Community Kings Mill Village
Zoning SR6
Direction Nash St. to Fieldstream Dr., turn right onto Brentwood Dr., home on the left on the corner of Brentwood & Kings Mill Walk
Rooms
Other Rooms Workshop
Interior
Interior Features 1st Floor Master, Blinds/Shades, Pantry, Smoke Detectors, Walk-in Shower, Walk-In Closet
Heating Heat Pump
Cooling Central
Flooring Carpet, Tile
Appliance Dishwasher, Disposal, Microwave - Built-In, Stove/Oven - Electric, None
Exterior
Garage On Site, Paved
Utilities Available Municipal Sewer, Municipal Water
Waterfront No
Roof Type Composition
Porch None
Parking Type On Site, Paved
Garage No
Building
Lot Description Corner Lot
Story 2
New Construction No
Schools
Elementary Schools Wells
Middle Schools Toisnot
High Schools Fike
Others
Tax ID 3713-84-2836.000
Acceptable Financing VA Loan, Cash, Conventional, FHA
Listing Terms VA Loan, Cash, Conventional, FHA
Read Less Info
Want to know what your home might be worth? Contact us for a FREE valuation!

Our team is ready to help you sell your home for the highest possible price ASAP

GET MORE INFORMATION

Owner/Broker In Charge | License ID: 267841






