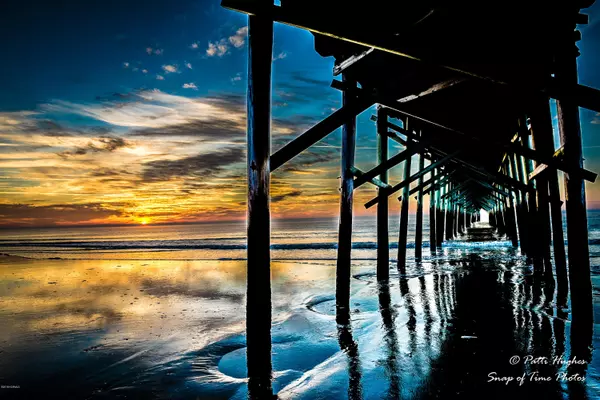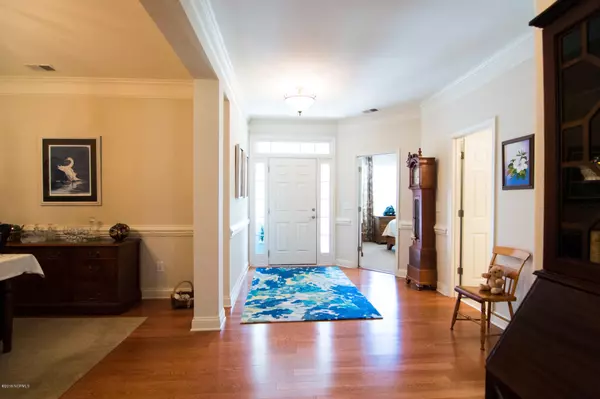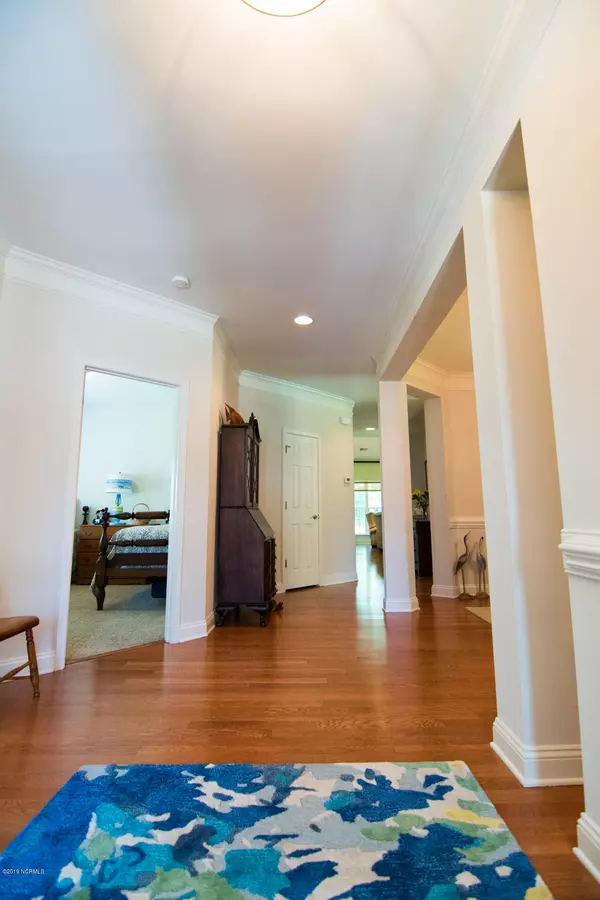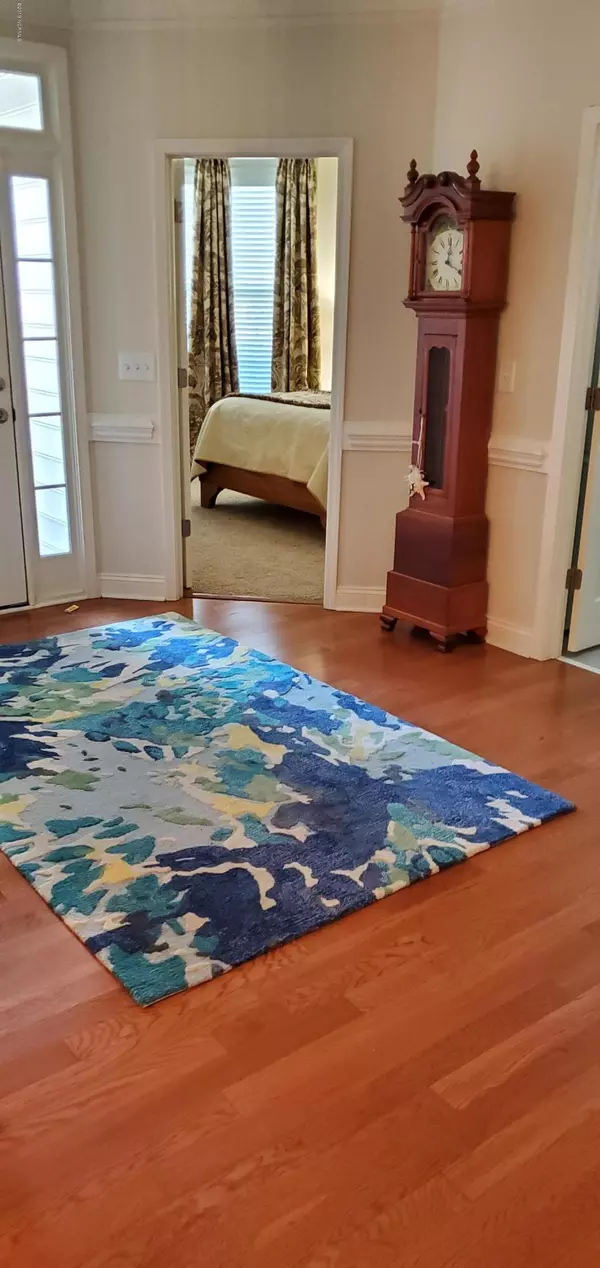$289,000
$294,499
1.9%For more information regarding the value of a property, please contact us for a free consultation.
3 Beds
2 Baths
1,935 SqFt
SOLD DATE : 03/13/2020
Key Details
Sold Price $289,000
Property Type Single Family Home
Sub Type Single Family Residence
Listing Status Sold
Purchase Type For Sale
Square Footage 1,935 sqft
Price per Sqft $149
Subdivision Cobblestone Village
MLS Listing ID 100172094
Sold Date 03/13/20
Style Wood Frame
Bedrooms 3
Full Baths 2
HOA Fees $1,935
HOA Y/N Yes
Originating Board North Carolina Regional MLS
Year Built 2007
Annual Tax Amount $2,093
Lot Size 10,528 Sqft
Acres 0.24
Lot Dimensions 33.39 X 41 X 68.68 X 58.28 X 120.12 X 131.42
Property Description
In like new condition. LOCATION, LOCATION, And furnished inside and outside, except for art work which does not convey. located in Sea Trail Plantation, but not part of Sea Trail Master Assoc. .A perfect 10 for UNDER 295K. This beautiful home is furnished. all appliances do convey including washer-dryer, a new 3,500 split system in garage for exercise or workshop with comfort of AC & heat. Lovely custom window treatments and expensive shades, Over 100 Iris & 4 large Gorgeous Sasanqua bushes in this lovely very private back yard. If you want a beautiful house with great curb appeal, 2-car garage, 3 bedrooms, 2 bathrooms, and live in a community with 3 golf courses only 5 minutes to Sunset Beach....YOU HAVE ARRIVED. Yard maintained by HOA. two grocery stores, 2 drug stores , 5 banks, retail shops, book store, doctor offices, gas stations, restaurants etc. And Beach only 5 minutes from your front door. A rare find. Build by Niblock Builders. High and dry and creek right of back yard Carrie's all storm away from house. During last 2 hurricanes no flooding at all.
This beautifully maintained lovely home ready to move into. Motivated seller. Bring offers tand enjoy playing all 3 SEA TRSIL GOLF COURSES. GREAT neighbors and curb appeal galore. House vacant and in move in conditions
Location
State NC
County Brunswick
Community Cobblestone Village
Zoning Residential
Direction From Sunset Blvd. Turn Right at main Sea Trail Entrance onto Clubhouse Rd, at stop sign turn right again to stay on Clubhouse Rd, turn right on Rice Mill Road and take first left on Heatherbrook beside Pink Palace Clubhouse . At stop sign turn left on Bellwood Circle. and take first left onto Talbot Ct. Cul-de-sac. sign on property.
Location Details Mainland
Rooms
Basement None
Primary Bedroom Level Primary Living Area
Interior
Interior Features Foyer, Mud Room, Solid Surface, Master Downstairs, 9Ft+ Ceilings, Vaulted Ceiling(s), Ceiling Fan(s), Furnished, Hot Tub, Pantry, Walk-in Shower, Walk-In Closet(s)
Heating Electric, Heat Pump, Propane
Cooling Central Air
Flooring Carpet, Laminate, Tile
Fireplaces Type Gas Log
Fireplace Yes
Window Features DP50 Windows,Blinds
Appliance Washer, Stove/Oven - Electric, Refrigerator, Microwave - Built-In, Ice Maker, Dryer, Disposal, Cooktop - Electric
Laundry Hookup - Dryer, Washer Hookup, Inside
Exterior
Exterior Feature Irrigation System, Gas Logs
Parking Features Off Street, Paved
Garage Spaces 2.0
Waterfront Description None
Roof Type Architectural Shingle
Accessibility None, Accessible Entrance, Accessible Hallway(s), Accessible Kitchen
Porch Covered, Patio, Porch
Building
Lot Description Cul-de-Sac Lot
Story 1
Entry Level One
Foundation Slab
Sewer Municipal Sewer
Water Municipal Water
Structure Type Irrigation System,Gas Logs
New Construction No
Others
Tax ID 242pd004
Acceptable Financing Cash, Conventional, FHA, VA Loan
Listing Terms Cash, Conventional, FHA, VA Loan
Special Listing Condition None
Read Less Info
Want to know what your home might be worth? Contact us for a FREE valuation!

Our team is ready to help you sell your home for the highest possible price ASAP

GET MORE INFORMATION
Owner/Broker In Charge | License ID: 267841






