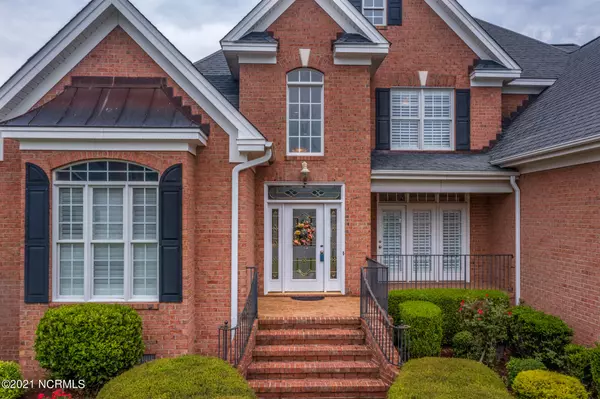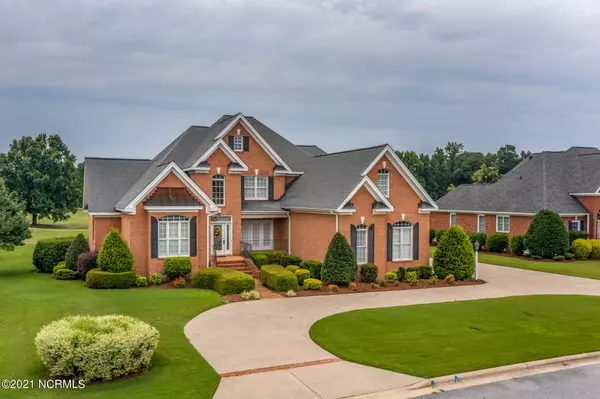$491,000
$489,900
0.2%For more information regarding the value of a property, please contact us for a free consultation.
5 Beds
4 Baths
3,568 SqFt
SOLD DATE : 10/22/2021
Key Details
Sold Price $491,000
Property Type Single Family Home
Sub Type Single Family Residence
Listing Status Sold
Purchase Type For Sale
Square Footage 3,568 sqft
Price per Sqft $137
Subdivision Ironwood
MLS Listing ID 100284742
Sold Date 10/22/21
Style Brick/Stone
Bedrooms 5
Full Baths 3
Half Baths 1
HOA Fees $400
HOA Y/N Yes
Originating Board North Carolina Regional MLS
Year Built 2005
Lot Size 0.430 Acres
Acres 0.43
Lot Dimensions 18731sqft
Property Description
Located directly on the golf course is this exquisite solid built, well maintained home with 3 car garage and sun deck. 5 bedrooms or choose 4 bedrooms with large bonus area. Downstairs huge master bedroom with oversized spa bathroom. Plantation shutters , open family room with fireplace and logs, built ins, customized premier stereo and television entertainment system with all equipment necessary remains within the home, plenty of natural light and fine finishes, under cabinet lighting. Optional furnishings can remain with the home. Enjoy the special features of the home such as hardwoods, molding and tray ceilings, tall ceiling heights, balcony. circular drive, lots of closet storage plus walk in attic, free washer and dryer. free interior cleaning tools and outdoor equipment, free home warranty to be included!!!Some windows on golf side have protective safety film, This is a fine large home that you do not want to get away.
Location
State NC
County Pitt
Community Ironwood
Zoning SFR
Direction Take the first entrance from Greenville into Ironwood. That will be Golf View Dr, House is on the left with circular drive in front.
Interior
Interior Features Foyer, 1st Floor Master, 9Ft+ Ceilings, Blinds/Shades, Ceiling - Trey, Ceiling Fan(s), Gas Logs, Security System, Smoke Detectors, Walk-in Shower, Walk-In Closet, Whirlpool
Heating Heat Pump, Gas Pack
Cooling Central
Exterior
Garage Circular, Lighted, On Site, Paved
Garage Spaces 3.0
Utilities Available Municipal Sewer, Municipal Sewer Available
Waterfront No
Roof Type Shingle
Porch Covered, Deck, Porch
Parking Type Circular, Lighted, On Site, Paved
Garage Yes
Building
Story 2
New Construction No
Schools
Elementary Schools Falkland
Middle Schools Farmville
High Schools Farmville Central
Others
Tax ID 69010
Acceptable Financing VA Loan, Cash, Conventional, FHA
Listing Terms VA Loan, Cash, Conventional, FHA
Read Less Info
Want to know what your home might be worth? Contact us for a FREE valuation!

Our team is ready to help you sell your home for the highest possible price ASAP

GET MORE INFORMATION

Owner/Broker In Charge | License ID: 267841






