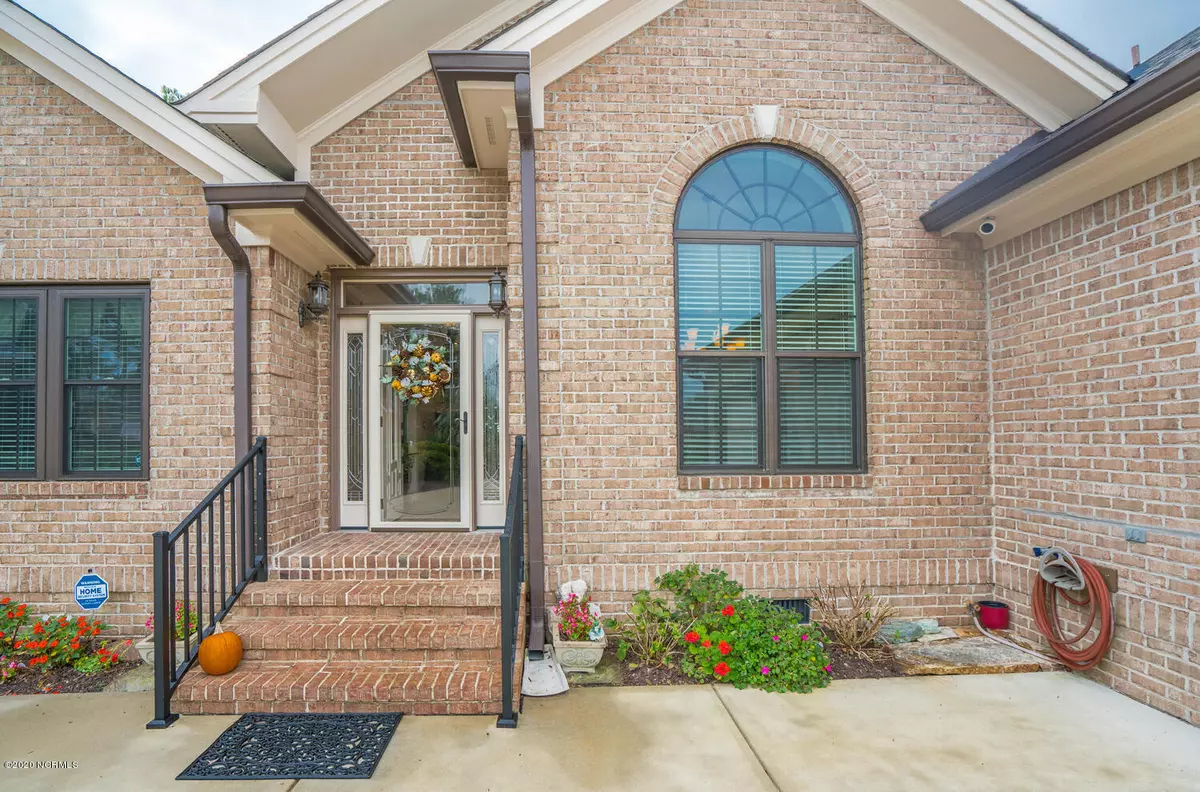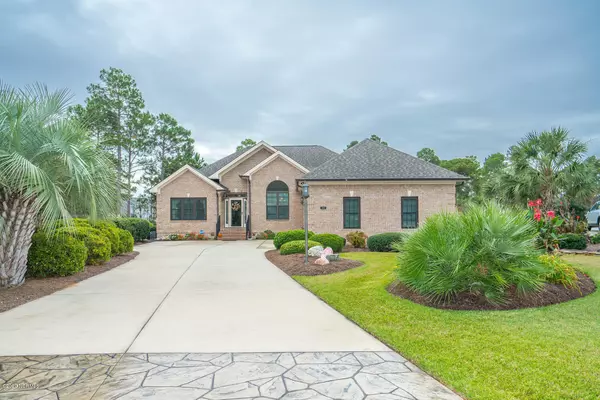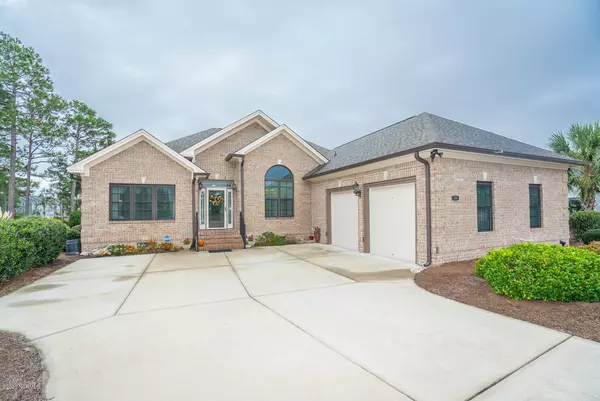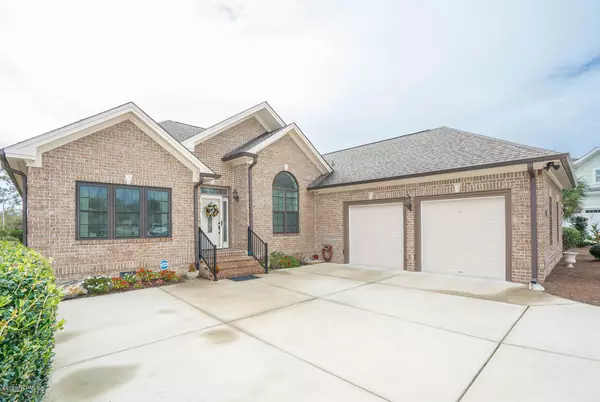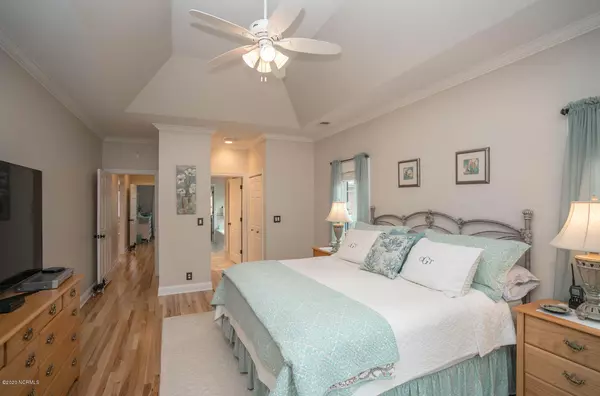$400,000
$414,900
3.6%For more information regarding the value of a property, please contact us for a free consultation.
3 Beds
3 Baths
2,301 SqFt
SOLD DATE : 01/28/2021
Key Details
Sold Price $400,000
Property Type Single Family Home
Sub Type Single Family Residence
Listing Status Sold
Purchase Type For Sale
Square Footage 2,301 sqft
Price per Sqft $173
Subdivision Sea Trail Plantation
MLS Listing ID 100245247
Sold Date 01/28/21
Bedrooms 3
Full Baths 2
Half Baths 1
HOA Fees $650
HOA Y/N Yes
Originating Board Hive MLS
Year Built 2000
Lot Size 1.000 Acres
Acres 1.0
Lot Dimensions 41x147x149x199
Property Description
Step into your private oasis, there's nothing to do but enjoy your new home! This home has been meticulously renovated and it shows from the minute you walk in the front door. Beautiful Hickory hardwood floors throughout makes this three bed, two and a half bath one level home feel open and airy. Total kitchen remodel completed in 2019. The custom cabinetry and beautiful tile and new stainless steel appliances complete this great space. The master bedroom boasts beautiful coffer ceiling, updated master bath and the addition of a Dressing Room! Stunning stone fireplace to warm your hearts during those chilly mornings, or on those warmer days, enjoy spending time on your stamped concrete Carolina Room overlooking the gardens and the many palm trees blowing in the wind. New HVAC installed in 2019, roof 2016 and new windows 2018 including hurricane rated windows on the back of the house. This home offers many options for storage including the huge room off the laundry room and the partially floored walk up attic. Sea Trail offers many amenities, something for everyone. Whether you like to swim, play tennis, golf or just enjoy time on beautiful Sunset Beach, you've got it all close by.
Location
State NC
County Brunswick
Community Sea Trail Plantation
Zoning Res
Direction Old Georgetown Road to North entrance of Sea Trail. Second left on to Eastwood Park Road. First left on to Kingsmill Court, then right on to Summer Green.
Location Details Mainland
Rooms
Basement Crawl Space, None
Primary Bedroom Level Primary Living Area
Interior
Interior Features Master Downstairs, 9Ft+ Ceilings, Pantry, Walk-in Shower, Walk-In Closet(s)
Heating Heat Pump
Cooling Central Air
Flooring Tile, Wood
Fireplaces Type Gas Log
Fireplace Yes
Window Features DP50 Windows,Blinds
Appliance Washer, Microwave - Built-In, Dryer, Double Oven, Disposal, Dishwasher, Cooktop - Gas
Laundry Inside
Exterior
Exterior Feature Irrigation System
Parking Features On Site
Garage Spaces 2.0
Roof Type Shingle
Porch Patio, Porch, Screened
Building
Lot Description Cul-de-Sac Lot
Story 1
Entry Level One
Sewer Municipal Sewer
Water Municipal Water
Structure Type Irrigation System
New Construction No
Others
Tax ID 242ba030
Acceptable Financing Cash, Conventional
Listing Terms Cash, Conventional
Special Listing Condition None
Read Less Info
Want to know what your home might be worth? Contact us for a FREE valuation!

Our team is ready to help you sell your home for the highest possible price ASAP

GET MORE INFORMATION
Owner/Broker In Charge | License ID: 267841

