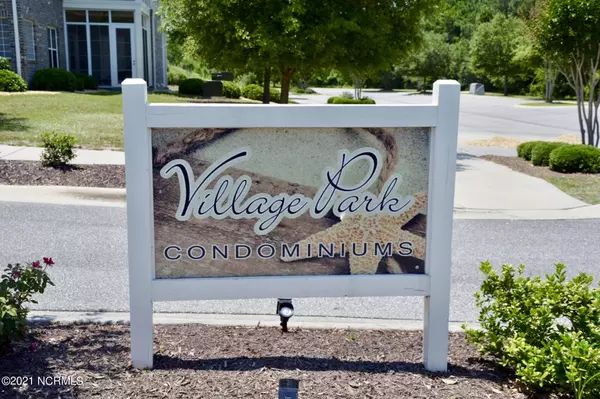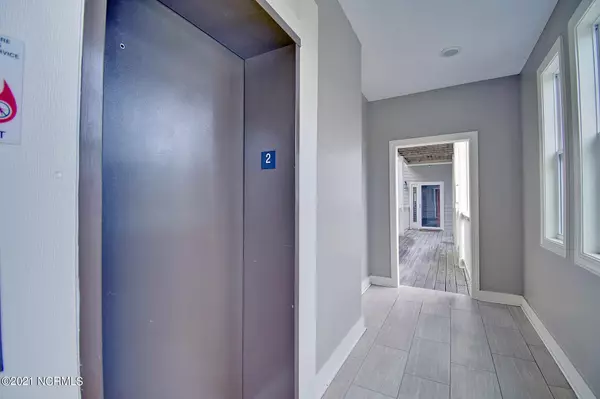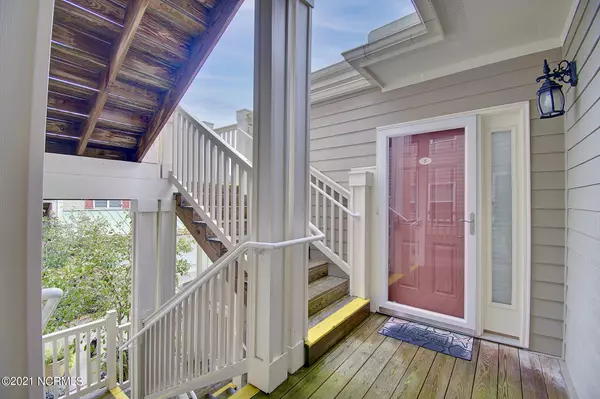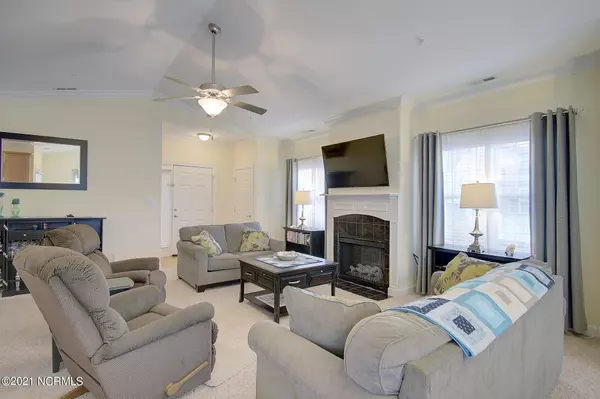$310,000
$319,900
3.1%For more information regarding the value of a property, please contact us for a free consultation.
3 Beds
3 Baths
1,854 SqFt
SOLD DATE : 03/24/2022
Key Details
Sold Price $310,000
Property Type Condo
Sub Type Condominium
Listing Status Sold
Purchase Type For Sale
Square Footage 1,854 sqft
Price per Sqft $167
Subdivision Village Park
MLS Listing ID 100291757
Sold Date 03/24/22
Style Wood Frame
Bedrooms 3
Full Baths 3
HOA Fees $4,889
HOA Y/N Yes
Originating Board Hive MLS
Year Built 2007
Annual Tax Amount $1,512
Property Description
Enjoy the convenience of the condo lifestyle with the living and storage space of a single family home in this generously sized unit! Only a handful of these unique Carriage House floor plans were built and they hold an enviable exterior spot on each end of a building, with no unit above and only garage spaces beneath. The included single garage has its own access directly to the unit via a private stairway, but don't worry if stairs are a problem--each building has elevator access to all floors! With 3 full bedrooms and 3 full baths, the nicely appointed interior features spacious rooms with either 9-foot or vaulted ceilings, crown moldings, stainless appliances, granite kitchen counters, whirlpool bath, electric fireplace, and a covered porch, to name a few. The heat pump is fairly new and the refrigerator is only months old. All appliances will convey, and a credit for a home warranty is available with an acceptable offer. Units in this complex were fiber optic prewired for optimal connectivity to your carrier. Mainland Sunset Beach location is mere minutes to the white sands of the beach, but is also convenient to shopping, dining, services, and more, with several excellent golf courses nearby. An excellent primary home choice, but could serve as a vacation/coastal retreat equally well! Demand for condos locally is high, don't wait to see it!
Location
State NC
County Brunswick
Community Village Park
Zoning SB-MUD
Direction Beach Drive to Sunset Blvd. North, take a right on Queen Anne, continue to roundabout. Turn left into Village Park. Building 1 is the first in on the left. Unit is on the far left side of the building, Unit 5 is at the end.
Location Details Mainland
Rooms
Basement None
Primary Bedroom Level Primary Living Area
Interior
Interior Features Whirlpool, Elevator, Master Downstairs, 9Ft+ Ceilings, Vaulted Ceiling(s), Ceiling Fan(s), Walk-In Closet(s)
Heating Heat Pump
Cooling Central Air
Flooring Carpet, Tile
Window Features Thermal Windows,Blinds
Appliance Washer, Stove/Oven - Electric, Refrigerator, Microwave - Built-In, Dryer, Dishwasher
Laundry Hookup - Dryer, Laundry Closet, Washer Hookup, Inside
Exterior
Parking Features Off Street, On Site, Paved
Garage Spaces 1.0
Pool None
Waterfront Description None
Roof Type Metal,Shingle
Porch Open, Porch
Building
Story 2
Entry Level End Unit,Two
Foundation Slab
Sewer Municipal Sewer
Water Municipal Water
New Construction No
Others
Tax ID 256bi005
Acceptable Financing Cash, Conventional
Listing Terms Cash, Conventional
Special Listing Condition None
Read Less Info
Want to know what your home might be worth? Contact us for a FREE valuation!

Our team is ready to help you sell your home for the highest possible price ASAP

GET MORE INFORMATION
Owner/Broker In Charge | License ID: 267841






