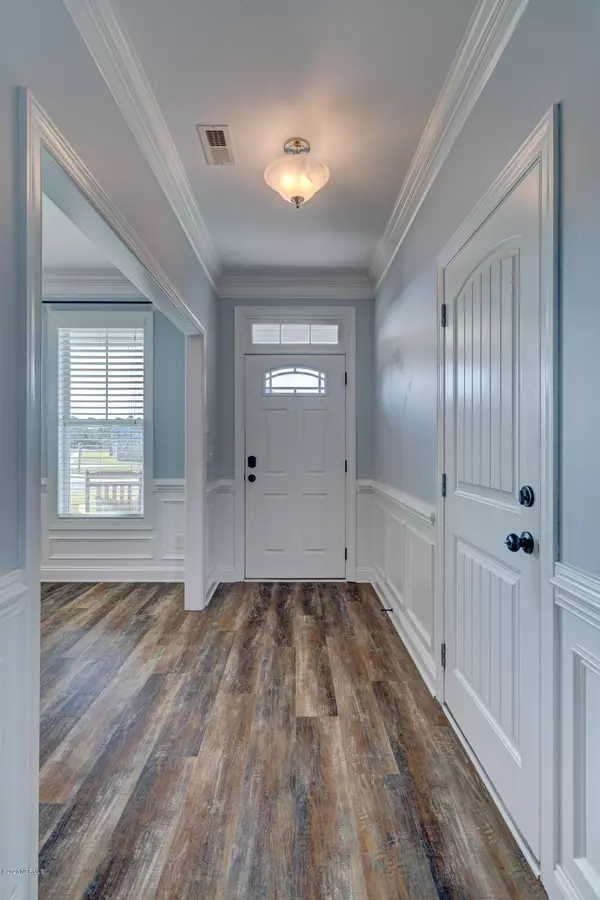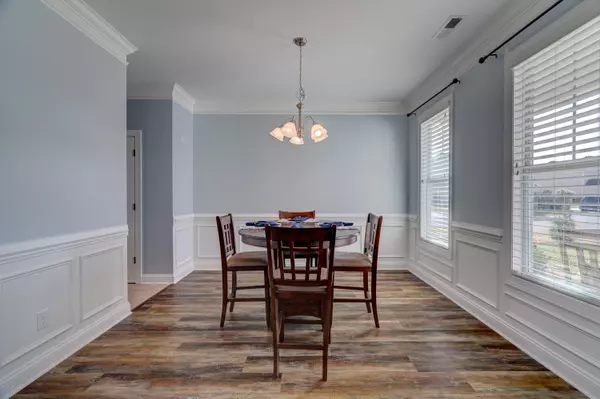$290,000
$295,000
1.7%For more information regarding the value of a property, please contact us for a free consultation.
3 Beds
3 Baths
2,025 SqFt
SOLD DATE : 12/22/2020
Key Details
Sold Price $290,000
Property Type Single Family Home
Sub Type Single Family Residence
Listing Status Sold
Purchase Type For Sale
Square Footage 2,025 sqft
Price per Sqft $143
Subdivision Park Ridge At West Bay
MLS Listing ID 100245583
Sold Date 12/22/20
Style Wood Frame
Bedrooms 3
Full Baths 2
Half Baths 1
HOA Fees $438
HOA Y/N Yes
Originating Board North Carolina Regional MLS
Year Built 2011
Lot Size 7,767 Sqft
Acres 0.18
Lot Dimensions see tax record
Property Description
Don't miss out on this amazing move-in ready, craftsman style home located in desirable Ogden area. Conveniently located to EVERYTHING. Stone accents and relaxing front porch, welcome you to this lovely home on large corner lot. Foyer entry with dark wood laminate flooring throughout the entire first floor, 9 ft ceilings and extensive moldings give it a real wow factor! Meals are fun to prepare in the kitchen, boasting expresso cabinets, granite counter tops, stainless steel appliances and back splash. It opens to the great room making entertaining a breeze. Upstairs you will find brand NEW carpet, 3 bedrooms, laundry room and 9 x 13 flex space. Trey ceiling in the master bedroom adds to the spacious feel, and master bathroom features dual vanity, soaking tub and separate standup shower. Enjoy grilling in the large backyard with oversized patio, privacy fence and firepit. Just minutes to Wrightsville Beach, Mayfaire, area shops and restaurants. Quick access to downtown and I40.
Location
State NC
County New Hanover
Community Park Ridge At West Bay
Zoning R-10
Direction Head N on Market St toward Ogden, left onto Ogden Park Dr, right onto Ogden Business Ln, left onto Putnam Dr, left onto Savanna Run Lp, take first right onto Savanna Run Lp, property is first on the right.
Location Details Mainland
Rooms
Primary Bedroom Level Primary Living Area
Interior
Interior Features Foyer, 9Ft+ Ceilings, Tray Ceiling(s), Ceiling Fan(s), Pantry, Walk-in Shower, Walk-In Closet(s)
Heating Heat Pump
Cooling Central Air
Fireplaces Type None
Fireplace No
Window Features Blinds
Laundry Inside
Exterior
Exterior Feature Irrigation System
Garage Off Street, Paved
Garage Spaces 2.0
Waterfront No
Roof Type Shingle
Porch Covered, Patio, Porch
Building
Story 2
Entry Level Two
Foundation Slab
Sewer Municipal Sewer
Water Municipal Water
Structure Type Irrigation System
New Construction No
Others
Tax ID R04400-001-399-000
Acceptable Financing Cash, Conventional, FHA, USDA Loan, VA Loan
Listing Terms Cash, Conventional, FHA, USDA Loan, VA Loan
Special Listing Condition None
Read Less Info
Want to know what your home might be worth? Contact us for a FREE valuation!

Our team is ready to help you sell your home for the highest possible price ASAP

GET MORE INFORMATION

Owner/Broker In Charge | License ID: 267841





