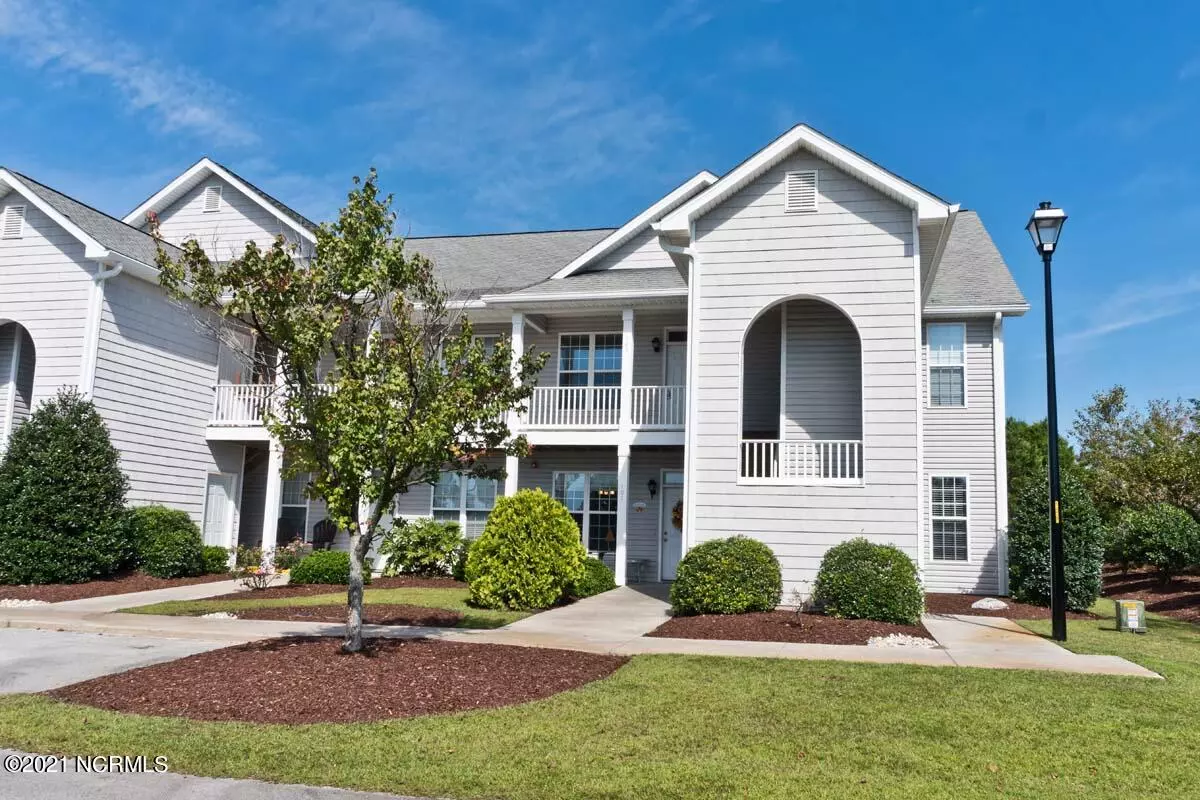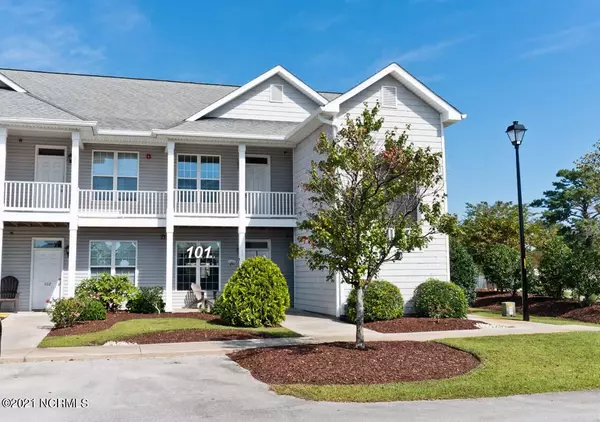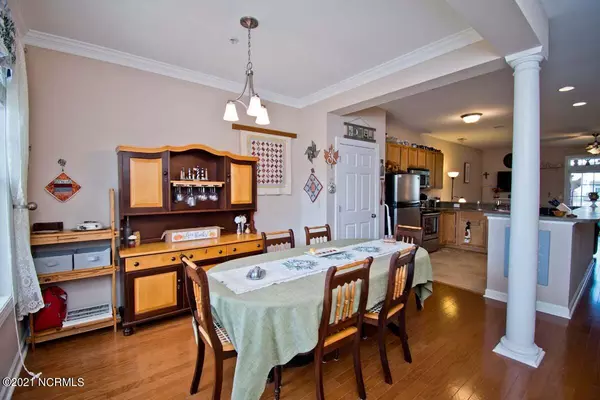$177,000
$181,000
2.2%For more information regarding the value of a property, please contact us for a free consultation.
2 Beds
2 Baths
1,330 SqFt
SOLD DATE : 01/05/2022
Key Details
Sold Price $177,000
Property Type Condo
Sub Type Condominium
Listing Status Sold
Purchase Type For Sale
Square Footage 1,330 sqft
Price per Sqft $133
Subdivision Park Villas
MLS Listing ID 100295366
Sold Date 01/05/22
Style Wood Frame
Bedrooms 2
Full Baths 2
HOA Fees $2,880
HOA Y/N Yes
Originating Board Hive MLS
Year Built 2007
Annual Tax Amount $882
Property Description
This Large & Spacious 2BR/2BA FIRST FLOOR END UNIT (No stairs to Climb) Conveys with Stainless Steel Kitchen Appliances & Hardwood Floors in the Living Room & Dining Room. The Primary Bedroom has it's own En-suite Bath & Walk-in Closet. There is Plenty of Storage in the Interior Closets, Laundry Room & TWO Outside Storage Rooms. Sit on the Back Patio Overlooking 1 of the Ponds & Stroll for a dip in the Community Pool on the Warm Sunny Days. Other Park Villas Amenities Include Pest Control, Lawn Care & Trash Pickup. Conveniently Located close to Shopping, Restaurants, Medical Care & of Course the Award Winning Crystal Coast BEACHES! Gas logs have not been connected to propane or used by seller for past 5 years. Seller makes no representation that they function & is not planning on repairing or replacing if they do not.
Location
State NC
County Carteret
Community Park Villas
Zoning Residential
Direction From Morehead City on Hwy 70, head west towards Newport. Turn right on Old Murdoch Rd. Take the 1st left into Park Villas. 101 is the 1st unit on the right.
Location Details Mainland
Rooms
Other Rooms Storage
Primary Bedroom Level Primary Living Area
Interior
Interior Features Master Downstairs, 9Ft+ Ceilings, Ceiling Fan(s), Pantry, Walk-in Shower, Walk-In Closet(s)
Heating Heat Pump
Cooling Central Air
Flooring Carpet, Vinyl, Wood
Fireplaces Type Gas Log
Fireplace Yes
Window Features Blinds
Appliance Washer, Stove/Oven - Electric, Refrigerator, Microwave - Built-In, Dryer, Dishwasher
Laundry Laundry Closet
Exterior
Parking Features On Site, Paved, Shared Driveway
View Pond
Roof Type Architectural Shingle
Porch Covered, Patio
Building
Story 1
Entry Level End Unit,One
Foundation Slab
Sewer Municipal Sewer
Water Municipal Water
New Construction No
Others
Tax ID 635606487972101
Acceptable Financing Cash, Conventional
Listing Terms Cash, Conventional
Special Listing Condition None
Read Less Info
Want to know what your home might be worth? Contact us for a FREE valuation!

Our team is ready to help you sell your home for the highest possible price ASAP

GET MORE INFORMATION
Owner/Broker In Charge | License ID: 267841






