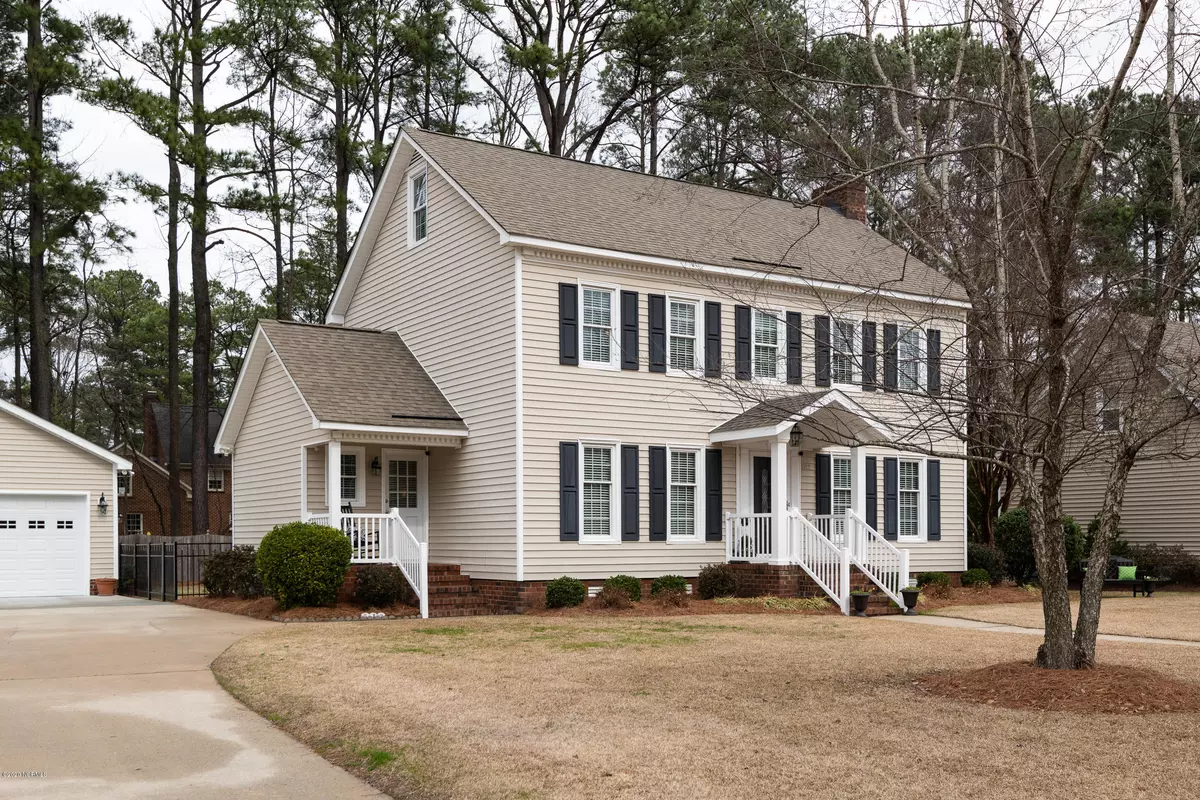$230,000
$230,000
For more information regarding the value of a property, please contact us for a free consultation.
3 Beds
3 Baths
2,200 SqFt
SOLD DATE : 03/20/2020
Key Details
Sold Price $230,000
Property Type Single Family Home
Sub Type Single Family Residence
Listing Status Sold
Purchase Type For Sale
Square Footage 2,200 sqft
Price per Sqft $104
Subdivision Westhaven
MLS Listing ID 100204122
Sold Date 03/20/20
Style Wood Frame
Bedrooms 3
Full Baths 2
Half Baths 1
HOA Y/N No
Originating Board North Carolina Regional MLS
Year Built 1985
Annual Tax Amount $1,985
Lot Size 0.350 Acres
Acres 0.35
Lot Dimensions 99x156x101x157
Property Description
You'll be proud to own this immaculate home with wonderful curb appeal. 3 bedrooms, 2.5 baths and a third floor which is now used as a playroom but could be a 4th bedroom --it has a walk-in closet. Beautiful hardwood floors flow from the entry through the Great Room, sunroom, kitchen and formal dining. Greatroom has a masonry fireplace and two bookcases. Darling Sunroom overlooking a manicured backyard. Updated kitchen with granite countertops, tile backsplash, stainless appliances, double pantry and breakfast nook in bay window. Laundry room has lots of cabinets and an exit to the exterior. Upstairs you will find a large master suite with a totally new bathroom--glass shower, tile flooring and double vanity. Two additional bedrooms with ample closet space and ceiling fans. Lovely deck and fenced backyard with an incredible newly constructed detached 24' x 26' insulated double garage with a floored loft and plenty of room for tools. There is a 10' x 20' lean-to for all of your gardening supplies. Gas water heater-2017, all bathrooms updated in 2015. Bose surround sound in a great room and sunroom. Neighborhood park is only a short distance away.
Location
State NC
County Pitt
Community Westhaven
Zoning Residential
Direction Traveling down Greenville Blvd SW, Turn Left onto Landmark Street, Turn Left onto E. Baywood Lane, Turn Right onto Cedarhurst Road and the home will be on your Right.
Interior
Interior Features Foyer, Blinds/Shades, Ceiling Fan(s), Intercom/Music, Pantry, Walk-in Shower, Walk-In Closet
Heating Heat Pump
Cooling Central
Flooring Carpet, Tile
Appliance Dishwasher, Microwave - Built-In, Stove/Oven - Electric
Exterior
Garage Paved
Utilities Available Municipal Sewer, Municipal Water
Waterfront No
Roof Type Shingle
Porch Deck
Parking Type Paved
Garage No
Building
Story 2
New Construction No
Schools
Elementary Schools Ridgewood
Middle Schools E. B. Aycock
High Schools South Central
Others
Tax ID 41020
Acceptable Financing VA Loan, Cash, Conventional, FHA
Listing Terms VA Loan, Cash, Conventional, FHA
Read Less Info
Want to know what your home might be worth? Contact us for a FREE valuation!

Our team is ready to help you sell your home for the highest possible price ASAP

GET MORE INFORMATION

Owner/Broker In Charge | License ID: 267841






