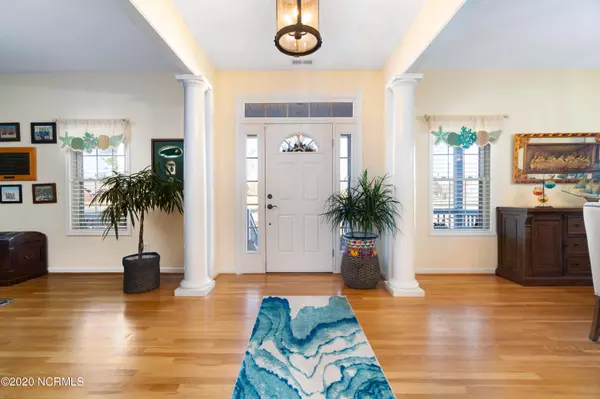$365,000
$370,000
1.4%For more information regarding the value of a property, please contact us for a free consultation.
5 Beds
3 Baths
2,904 SqFt
SOLD DATE : 02/09/2021
Key Details
Sold Price $365,000
Property Type Single Family Home
Sub Type Single Family Residence
Listing Status Sold
Purchase Type For Sale
Square Footage 2,904 sqft
Price per Sqft $125
Subdivision Evans Mill
MLS Listing ID 100248662
Sold Date 02/09/21
Style Wood Frame
Bedrooms 5
Full Baths 3
HOA Fees $250
HOA Y/N Yes
Originating Board North Carolina Regional MLS
Year Built 2002
Lot Size 1.310 Acres
Acres 1.31
Lot Dimensions 204.22 X 300 IRR
Property Description
Awaiting your arrival! Gorgeous 4 bedroom 3 bath home sitting on a beautiful 1.3-acre lot in the Evans Mill Subdivision. Parking will not be an issue with an extended driveway and two-car garage. With a large covered front porch, decorating for the season will be a joy. Enter in the large foyer that showcases the hardwood flooring as well as your formal dining room to the left and study/office to the right. The living room boasts of comfort with high ceilings and a gorgeous fireplace for those chilly nights. The kitchen has a very spacious layout, with stainless steel appliances, beautiful stone backsplash, and a bar that makes it easy to entertain. Enjoy a peaceful breakfast with loved ones in your breakfast nook that looks out onto your backyard. You will love the spacious master bedroom and bathroom which comes equipped with 2 vanities, a garden tub, and walk-in closet. You will find two more bedrooms and a bathroom which has Jack and Jill vanities on the first floor. As you go up the staircase, you will find another bedroom and a bonus room. Step out back and enjoy the privacy provided by the wooded lot this home backs up to. Entertain your guests with your extravagant screened in back porch this season. Minutes away from Historic Downtown New Bern and a short drive away from MCAS Cherry Point!
Location
State NC
County Craven
Community Evans Mill
Zoning Residential
Direction From Hwy 70 take a Right onto W Thurman Rd. Veer to the right to stay onto W Thurman Rd. Take a left onto Old Airport Rd. Go past Creekside Elementary and the home will be on the left.
Rooms
Basement Crawl Space
Primary Bedroom Level Primary Living Area
Ensuite Laundry In Garage
Interior
Interior Features Foyer, Solid Surface, Master Downstairs, 9Ft+ Ceilings, Vaulted Ceiling(s), Ceiling Fan(s), Pantry, Walk-in Shower, Eat-in Kitchen, Walk-In Closet(s)
Laundry Location In Garage
Heating Electric, Heat Pump, Zoned
Cooling Central Air, Zoned
Flooring Carpet, Tile, Vinyl, Wood
Fireplaces Type Gas Log
Fireplace Yes
Window Features Blinds
Appliance Microwave - Built-In
Laundry In Garage
Exterior
Exterior Feature None
Garage Paved
Garage Spaces 2.0
Waterfront No
Roof Type Shingle
Porch Covered, Patio, Porch, Screened
Parking Type Paved
Building
Lot Description Open Lot
Story 1
Sewer Municipal Sewer
Water Municipal Water
Structure Type None
New Construction No
Schools
Elementary Schools Creekside
Middle Schools Grover C.Fields
High Schools New Bern
Others
Tax ID 7-104-1-065
Acceptable Financing Cash, Conventional, FHA, VA Loan
Listing Terms Cash, Conventional, FHA, VA Loan
Special Listing Condition None
Read Less Info
Want to know what your home might be worth? Contact us for a FREE valuation!

Our team is ready to help you sell your home for the highest possible price ASAP

GET MORE INFORMATION

Owner/Broker In Charge | License ID: 267841






