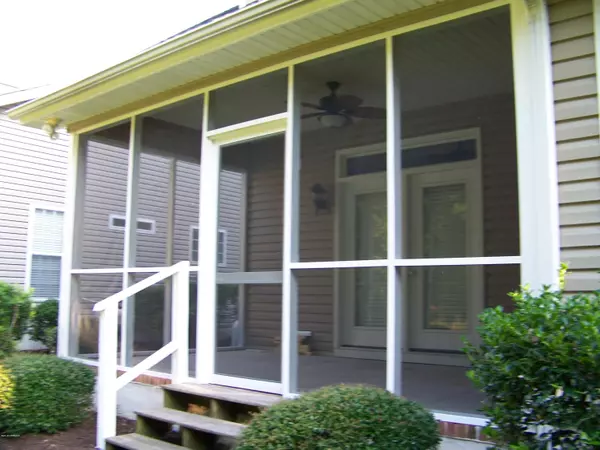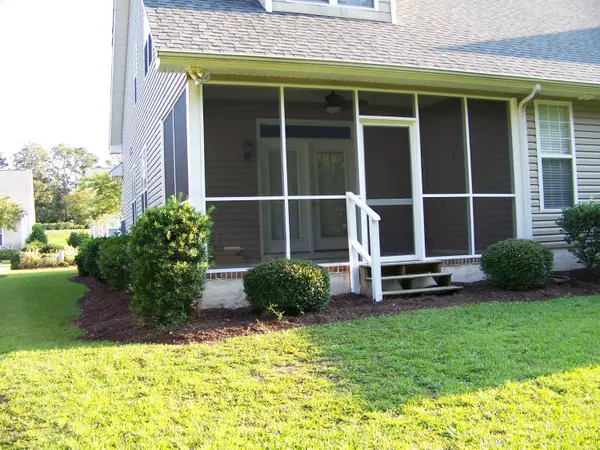$186,500
$195,000
4.4%For more information regarding the value of a property, please contact us for a free consultation.
3 Beds
3 Baths
2,064 SqFt
SOLD DATE : 12/20/2019
Key Details
Sold Price $186,500
Property Type Condo
Sub Type Condominium
Listing Status Sold
Purchase Type For Sale
Square Footage 2,064 sqft
Price per Sqft $90
Subdivision Brandywine Bay
MLS Listing ID 100177565
Sold Date 12/20/19
Style Wood Frame
Bedrooms 3
Full Baths 2
Half Baths 1
HOA Fees $3,530
HOA Y/N Yes
Originating Board North Carolina Regional MLS
Year Built 2005
Lot Size 5,049 Sqft
Acres 0.12
Lot Dimensions 0 X 0 X 0 X 0
Property Description
You have to see this two story unit in Village Green located along the tree line. It is almost like new. The unit has a new roof, fresh paint, new Luxury Vinyl Plank flooring in the living area, & new carpet upstairs. Light fixtures in most of the unit are new and you will find new ceiling fans in all the upstairs rooms & on the newly screened porch in the rear of the unit.
Did you catch that----the screening on the rear covered porch is NEW! You will love having a screened porch! Village Green provides easy living in the duplex style condominium. The two story floor plan gives you a first floor master bedroom. The Village Green HOA provides lawn care, pest control, termite contract, & trash to mention a few amenities. Brandywine Bay is a great place to live. The gated community has lovely grounds and is convenient to shopping, Doctors and the hospital, as well as the beach
Location
State NC
County Carteret
Community Brandywine Bay
Zoning PUD
Direction Enter Brandywine Bay from the Highway 24 Entrance. Turn right into Village Green. 516 Village Green A will be on the left(the tree side of the road).
Location Details Mainland
Rooms
Basement None
Primary Bedroom Level Primary Living Area
Interior
Interior Features Foyer, Master Downstairs, 9Ft+ Ceilings, Ceiling Fan(s), Walk-In Closet(s)
Heating Electric, Heat Pump
Cooling Central Air
Flooring Carpet, Vinyl
Fireplaces Type Gas Log
Fireplace Yes
Window Features Blinds
Appliance Water Softener, Washer, Vent Hood, Stove/Oven - Electric, Refrigerator, Dryer, Dishwasher
Laundry Hookup - Dryer, Laundry Closet, Washer Hookup
Exterior
Parking Features On Site, Paved
Garage Spaces 1.0
Pool None
Utilities Available Community Water
Waterfront Description None
Roof Type Architectural Shingle
Porch Covered, Porch, Screened
Building
Lot Description Open Lot
Story 2
Entry Level End Unit,Two
Foundation Raised, Slab
Sewer Community Sewer
New Construction No
Others
Tax ID 6356.13.24.0127000
Acceptable Financing Cash, Conventional
Listing Terms Cash, Conventional
Special Listing Condition None
Read Less Info
Want to know what your home might be worth? Contact us for a FREE valuation!

Our team is ready to help you sell your home for the highest possible price ASAP

GET MORE INFORMATION
Owner/Broker In Charge | License ID: 267841






