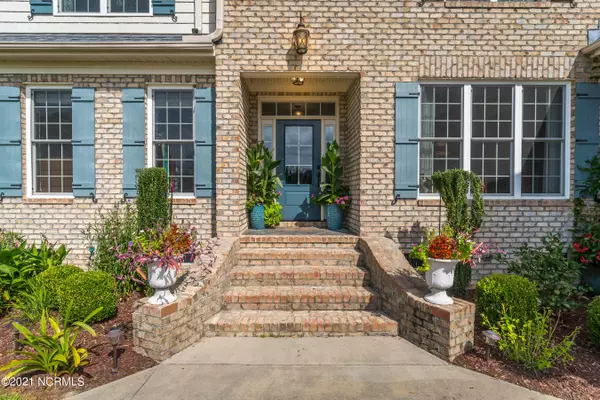$710,000
$739,900
4.0%For more information regarding the value of a property, please contact us for a free consultation.
5 Beds
5 Baths
4,856 SqFt
SOLD DATE : 12/20/2021
Key Details
Sold Price $710,000
Property Type Single Family Home
Sub Type Single Family Residence
Listing Status Sold
Purchase Type For Sale
Square Footage 4,856 sqft
Price per Sqft $146
Subdivision Ironwood
MLS Listing ID 100288445
Sold Date 12/20/21
Style Wood Frame
Bedrooms 5
Full Baths 4
Half Baths 1
HOA Fees $400
HOA Y/N Yes
Originating Board North Carolina Regional MLS
Year Built 2015
Lot Size 0.580 Acres
Acres 0.58
Lot Dimensions 40 x 150 x 120 x 155 x 152
Property Description
This home is GORGEOUS! One of the largest properties in the popular Ironwood Golf Course Community, this property has almost 5,000 sq ft & sits on the back of a cul-de-sac on over half an acre for amazing privacy. The 2019 addition makes this a 4 bedroom 4 1/2 bath w/ 3 bonus rooms! Perfect spaces for a theatre room, home gym, music room, art studio or whatever your family needs! The open concept living area includes a beautiful kitchen w/ views to the dining room, den & living area! The kitchen boasts a huge center granite island w/ plenty of seating & high-end appliances. There is also a walk-in pantry! Both the den & the living room have a fireplace w/ a beautiful stone feature wall. There is a guest bedroom on the 1st floor w/ a walk-in closet & a full hall bath. The lovely main floor master is very spacious & private w/ a fantastic bathroom that has a stand-alone tub, dual vanities, a walk-in shower, plus 2 closets! Back in the living area a door leads to a peaceful 3 season porch that looks out to a stone patio & private fenced in yard. Plenty of room for a pool & fence is already pool height regulation!! 2 car garage that walks into a mud room w/ built in storage for all your bags & backpacks. Also on the main floor is a good-sized laundry room complete w/ a sink! There is both a front & back staircase that leads up to the second level where you will find 2 more generous bedrooms each w/ their own bath & walk in closets. There are also 3 spacious bonus rooms & a half bath! Both kids & adults can have their own ''playroom'' plus another bonus space for exercise room, art studio or home office. This home has tons of storage & there is no space wasted!! Additional features include: Tankless water heaters, Vaulted ceiling in den, Wet bar in bonus room, Additional sink in studio, Surround sound throughout, Built-ins in closets, & much more. The neighborhood also features golf, pool, & tennis! This home is better than new & completely move in ready!
Location
State NC
County Pitt
Community Ironwood
Zoning R9S
Direction West on Arlington Blvd., turn left on NC HWY 43, turn right into Ironwood on Golf View Dr., take the 3rd right onto Hawick Pl.
Interior
Interior Features 1st Floor Master, Blinds/Shades, Ceiling - Trey, Ceiling - Vaulted, Ceiling Fan(s), Mud Room, Pantry, Smoke Detectors, Solid Surface, Walk-in Shower
Heating Heat Pump, Forced Air
Cooling Central
Flooring Carpet
Appliance Cooktop - Gas, Dishwasher, Microwave - Built-In, Vent Hood
Exterior
Garage Off Street, Paved
Garage Spaces 2.0
Utilities Available Municipal Sewer, Municipal Water
Waterfront No
Roof Type Architectural Shingle
Porch Enclosed, Patio, Porch, Screened
Parking Type Off Street, Paved
Garage Yes
Building
Lot Description Cul-de-Sac Lot
Story 2
New Construction No
Schools
Elementary Schools Falkland
Middle Schools Farmville
High Schools Farmville Central
Others
Tax ID 069082
Acceptable Financing VA Loan, Cash, Conventional, FHA
Listing Terms VA Loan, Cash, Conventional, FHA
Read Less Info
Want to know what your home might be worth? Contact us for a FREE valuation!

Our team is ready to help you sell your home for the highest possible price ASAP

GET MORE INFORMATION

Owner/Broker In Charge | License ID: 267841






