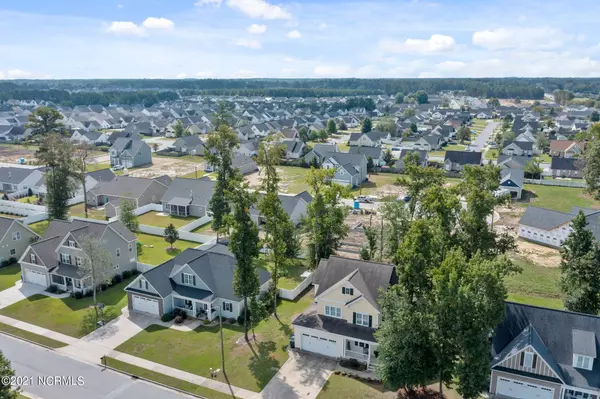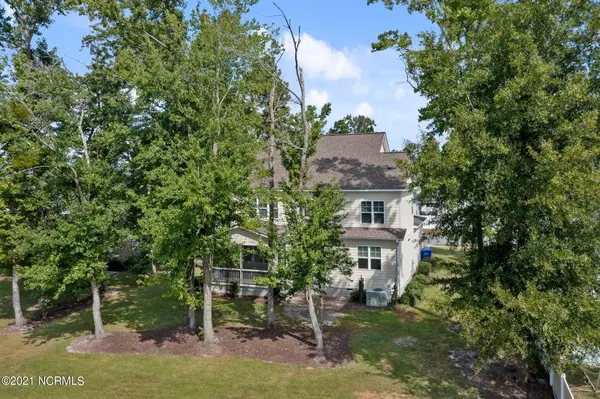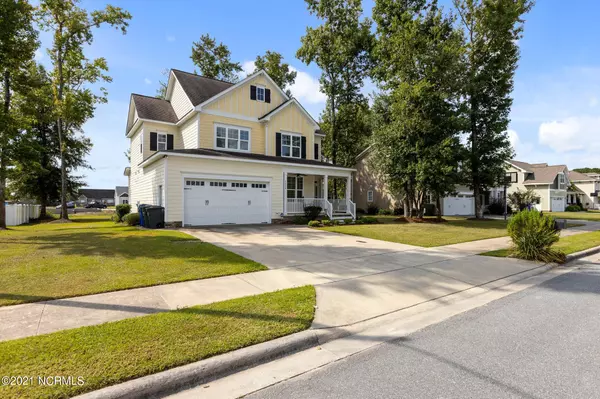$335,000
$336,000
0.3%For more information regarding the value of a property, please contact us for a free consultation.
5 Beds
3 Baths
2,371 SqFt
SOLD DATE : 10/27/2021
Key Details
Sold Price $335,000
Property Type Single Family Home
Sub Type Single Family Residence
Listing Status Sold
Purchase Type For Sale
Square Footage 2,371 sqft
Price per Sqft $141
Subdivision Colony Woods
MLS Listing ID 100291182
Sold Date 10/27/21
Style Wood Frame
Bedrooms 5
Full Baths 3
HOA Fees $257
HOA Y/N No
Originating Board North Carolina Regional MLS
Year Built 2013
Annual Tax Amount $3,455
Lot Size 0.270 Acres
Acres 0.27
Lot Dimensions 85 x 137 x 85 x 137
Property Description
BESIDES STYLE AND CHARM, this Craftsman-style home in ever popular Colony Woods has a covered front porch and is just minutes from the Medical District! Entertain in the formal dining room with faux coffered ceiling, adjacent to butler's station. Open concept design
includes rear living room with gas fireplace, flanked by bookshelves, and triple windows that invite the outside in. Large center granite island seats six and boasts ''tea-stained'' country cabinets, stainless appliances & wonderful pantry. Enjoy your morning coffee and commune with nature either in the breakfast room or on the screened porch or extended patio. Guest bedroom is downstairs next to the full bath. Upstairs are 2 bedrooms (one adjoins the full bath), master en-suite with double vanity, deep soaking tub, walk-in tiled shower & closet, finished bonus room (or 5th bedroom) and laundry room. Third floor is a walk-in attic with future expansion space. James Hardie factory painted fiber cement siding that has a 40-year warranty.
Location
State NC
County Pitt
Community Colony Woods
Zoning RA2
Direction Frog Level Road to Colony Woods. Right onto Colony Woods Dr.; home on right.
Rooms
Basement None
Interior
Interior Features 9Ft+ Ceilings, Blinds/Shades, Ceiling - Trey, Ceiling Fan(s), Gas Logs, Mud Room, Pantry, Security System, Smoke Detectors, Walk-in Shower, Walk-In Closet
Heating Zoned, Heat Pump, Forced Air
Cooling Central
Flooring Carpet, Tile
Appliance Cooktop - Electric, Dishwasher, Disposal, Ice Maker, Microwave - Built-In, Refrigerator, Vent Hood
Exterior
Garage On Site, Paved
Garage Spaces 2.0
Utilities Available Municipal Sewer, Municipal Water, Natural Gas Connected
Waterfront No
Roof Type Architectural Shingle
Porch Covered, Patio, Porch, Screened
Parking Type On Site, Paved
Garage Yes
Building
Story 3
New Construction No
Schools
Elementary Schools Ridgewood
Middle Schools A. G. Cox
High Schools D.H. Conley
Others
Tax ID 76789
Acceptable Financing VA Loan, Cash, Conventional, FHA
Listing Terms VA Loan, Cash, Conventional, FHA
Read Less Info
Want to know what your home might be worth? Contact us for a FREE valuation!

Our team is ready to help you sell your home for the highest possible price ASAP

GET MORE INFORMATION

Owner/Broker In Charge | License ID: 267841






