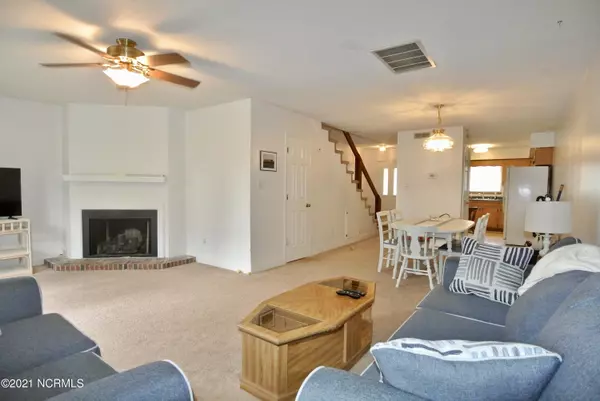$87,000
$85,000
2.4%For more information regarding the value of a property, please contact us for a free consultation.
2 Beds
3 Baths
1,309 SqFt
SOLD DATE : 03/26/2021
Key Details
Sold Price $87,000
Property Type Townhouse
Sub Type Townhouse
Listing Status Sold
Purchase Type For Sale
Square Footage 1,309 sqft
Price per Sqft $66
Subdivision River Bend
MLS Listing ID 100256209
Sold Date 03/26/21
Style Wood Frame
Bedrooms 2
Full Baths 2
Half Baths 1
HOA Fees $2,640
HOA Y/N Yes
Originating Board North Carolina Regional MLS
Year Built 1979
Annual Tax Amount $732
Lot Size 1,306 Sqft
Acres 0.03
Lot Dimensions 16.33 x 80
Property Description
Looking for an affordable & low maintenance townhouse that allows you to put your own personal touch on? Look no further than 92 Quarterdeck! This two story townhouse is located in a wonderful waterfront & 18 hole golf course community with water access just around the corner. First floor offers cozy & nicely sized living room with fireplace that overlooks the dining area & kitchen. Kitchen has pantry, plenty of counter space & cabinets & all appliances. Half bathroom on 1st level & storage underneath staircase. Second story offers massive master bedroom with double closets, private balcony & private master bathroom. Master bathroom has single vanity, tub/shower & washer/dryer hookups located in closet in bathroom. Second bedroom is nicely sized with private bathroom. Through the second bedroom you have walk-in access to the massive floored attic. Also has back patio off of living room with small privacy wood fence & storage room. If you aren't looking to move immediately this townhouse has an immaculate rental history leasing at $800 per month over the years. River Bend Subdivision is within a 30 minute drive to Camp LeJeune military base & 20 minute drive to Historical downtown New Bern.
Location
State NC
County Craven
Community River Bend
Zoning R
Direction From Hwy 17 take left into River Bend Subdivision on Shoreline Dr. Left onto Plantation Dr, right into Quarterdeck & unit will be further up on your right.
Interior
Interior Features Foyer, Blinds/Shades, Ceiling Fan(s), Gas Logs, Pantry
Heating Heat Pump
Cooling Central
Flooring Carpet
Appliance Cooktop - Electric, Dishwasher, Disposal, Refrigerator, Stove/Oven - Electric, Vent Hood
Exterior
Garage On Site, Paved, Shared
Utilities Available Municipal Sewer, Municipal Water
Waterfront No
Waterfront Description Water Access Comm, Waterfront Comm
Roof Type Shingle
Porch Patio, Porch
Parking Type On Site, Paved, Shared
Garage No
Building
Story 2
New Construction No
Schools
Elementary Schools Ben Quinn
Middle Schools H. J. Macdonald
High Schools New Bern
Others
Tax ID 8-201-4 -092
Acceptable Financing VA Loan, Cash, Conventional, FHA
Listing Terms VA Loan, Cash, Conventional, FHA
Read Less Info
Want to know what your home might be worth? Contact us for a FREE valuation!

Our team is ready to help you sell your home for the highest possible price ASAP

GET MORE INFORMATION

Owner/Broker In Charge | License ID: 267841






