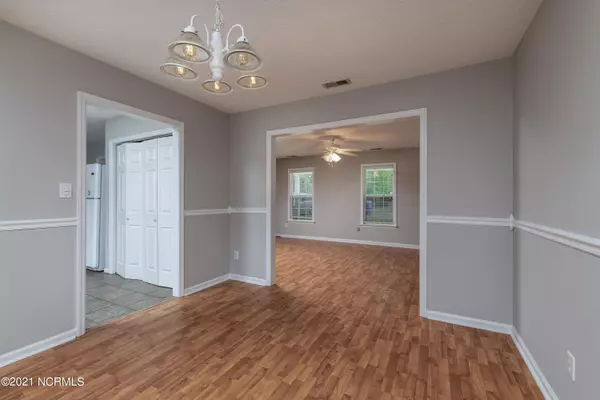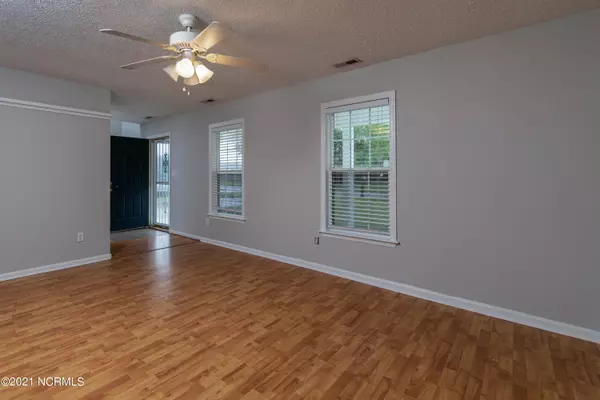$300,000
$300,000
For more information regarding the value of a property, please contact us for a free consultation.
4 Beds
3 Baths
2,300 SqFt
SOLD DATE : 11/15/2021
Key Details
Sold Price $300,000
Property Type Single Family Home
Sub Type Single Family Residence
Listing Status Sold
Purchase Type For Sale
Square Footage 2,300 sqft
Price per Sqft $130
Subdivision Woodlands - Newport
MLS Listing ID 100294150
Sold Date 11/15/21
Style Wood Frame
Bedrooms 4
Full Baths 2
Half Baths 1
HOA Y/N No
Originating Board Hive MLS
Year Built 2000
Annual Tax Amount $1,707
Lot Size 0.350 Acres
Acres 0.35
Lot Dimensions 84 x 165 x 172 x 105
Property Description
Location is key when on the hunt for your dream home and this extra spacious 4 bedroom plus bonus room beauty is the key to your happiness. A rocking chair front porch welcomes you along with an attached 1 car garage. Make your way thru the front door to an open living room where you will notice fresh new paint throughout. Gather around your formal dining room where you can host brunch and family get togethers this holiday. Your kitchen consists of white appliances, laminate counter tops and a nice size pantry. Located on the main floor is a cozy family room and a flex room that can be utilized as an awesome in home office. Head upstairs to where your living quarters are located. Your primary bedroom features an ensuite with a single vanity and not one but two closets for your wardrobe. Don't miss the nice size bonus room for activities or a hobby room.
Outside you have an expansive fenced in backyard that offers plenty of privacy. Grill and chill on your patio while you let your furry friends play.
Just 20 minutes to the crystal coast beaches & located in a quiet neighborhood, call today to schedule your private showing!
Location
State NC
County Carteret
Community Woodlands - Newport
Zoning Residential
Direction Take Hwy 70 towards Havelock/Newport to Chatham St. Turn right onto New Bern St. Home is on your left.
Location Details Mainland
Rooms
Other Rooms Storage
Basement None
Primary Bedroom Level Non Primary Living Area
Interior
Interior Features Ceiling Fan(s), Pantry, Eat-in Kitchen
Heating Heat Pump
Cooling Central Air
Flooring Carpet, Laminate, Tile
Fireplaces Type None
Fireplace No
Appliance Stove/Oven - Electric, Refrigerator, Microwave - Built-In, Dishwasher, Cooktop - Electric
Exterior
Exterior Feature None
Parking Features On Site, Paved
Garage Spaces 1.0
Pool None
Utilities Available Community Water
Waterfront Description None
Roof Type Shingle
Porch Covered, Patio, Porch
Building
Story 2
Entry Level Two
Foundation Slab
Sewer Community Sewer
Structure Type None
New Construction No
Others
Tax ID 634806391119000
Acceptable Financing Cash, Conventional, FHA, USDA Loan, VA Loan
Listing Terms Cash, Conventional, FHA, USDA Loan, VA Loan
Special Listing Condition None
Read Less Info
Want to know what your home might be worth? Contact us for a FREE valuation!

Our team is ready to help you sell your home for the highest possible price ASAP

GET MORE INFORMATION
Owner/Broker In Charge | License ID: 267841






