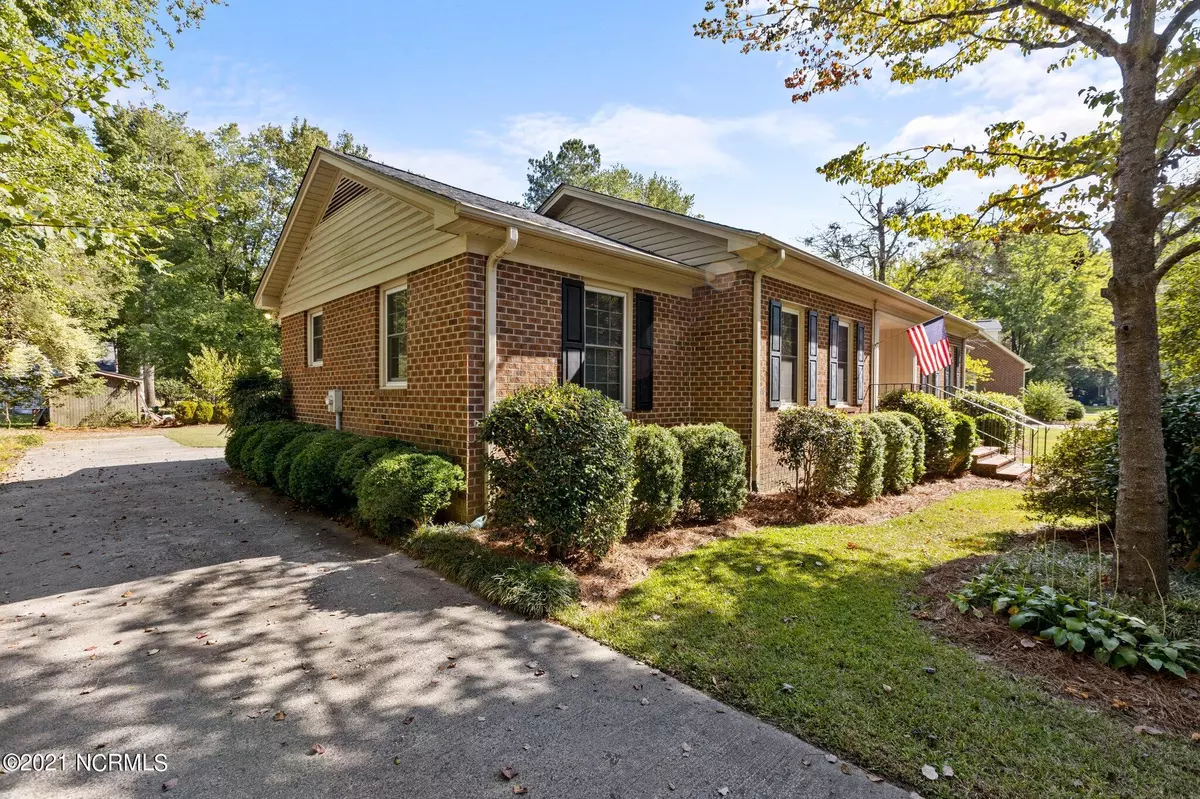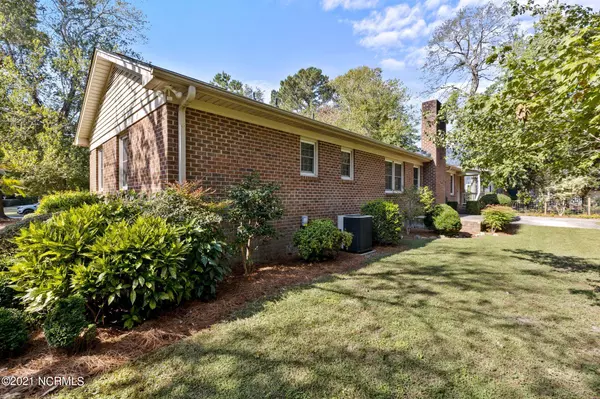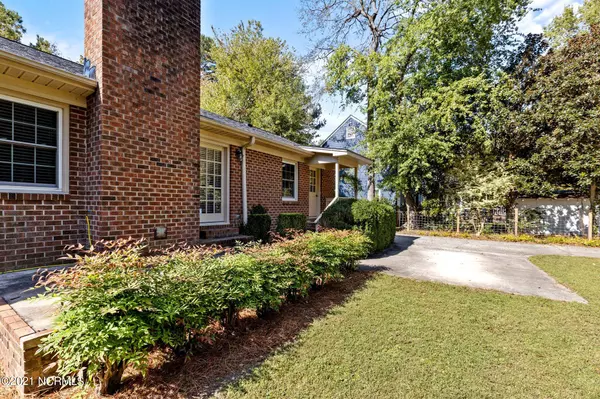$230,000
$225,000
2.2%For more information regarding the value of a property, please contact us for a free consultation.
3 Beds
2 Baths
1,846 SqFt
SOLD DATE : 11/30/2021
Key Details
Sold Price $230,000
Property Type Single Family Home
Sub Type Single Family Residence
Listing Status Sold
Purchase Type For Sale
Square Footage 1,846 sqft
Price per Sqft $124
Subdivision Club Pines
MLS Listing ID 100295667
Sold Date 11/30/21
Style Wood Frame
Bedrooms 3
Full Baths 2
HOA Y/N No
Originating Board North Carolina Regional MLS
Year Built 1978
Annual Tax Amount $1,930
Property Description
Do not miss this lovingly maintained traditional brick ranch shaded by mature trees in centrally located in Club Pines. This tasteful home welcomes guests with elegant double doors leading into a warm living area. Spacious formal dining room connects to a bright and updated kitchen. Kitchen features granite countertops, beautiful stainless steel appliances and a fabulous eat in breakfast nook. The cozy den boasts lovely builtin bookshelves, a beautiful brick fireplace and easy access to the patio. Owners suite full of natural light boasts dual closets including a walk-in closet, full bathroom with white tile flooring. Two sizable bedrooms with spacious closets. Hall bathroom includes beautiful hexagon tiling and a single sink. Laundry room contains an abundance of storage space and shelving. Expansive backyard with patio, wired storage shop with potting space (to convey as is) and double paved parking pad. New roof (2021) and heat pump (2014), windows have been replaced. Propane tank owned by Mallard.
Ridgewood Elementary, EB Aycock Middle School and South Central High School
Location
State NC
County Pitt
Community Club Pines
Zoning R9S
Direction From Greenville Blvd turn onto Crestline Blvd. Home is on the right.
Rooms
Other Rooms Workshop
Basement None
Interior
Interior Features 1st Floor Master, Blinds/Shades, Ceiling Fan(s), Pantry, Walk-In Closet, Workshop
Heating Heat Pump
Cooling Central
Flooring Carpet, Laminate, Parquet, Tile
Appliance Dishwasher, Refrigerator, Stove/Oven - Electric
Exterior
Garage On Site, Paved
Pool None
Utilities Available Municipal Sewer, Municipal Water
Waterfront No
Waterfront Description None
Roof Type Architectural Shingle
Porch Patio, Porch
Parking Type On Site, Paved
Garage No
Building
Story 1
New Construction No
Schools
Elementary Schools Ridgewood
Middle Schools E. B. Aycock
High Schools South Central
Others
Tax ID 032414
Acceptable Financing VA Loan, Cash, Conventional, FHA
Listing Terms VA Loan, Cash, Conventional, FHA
Read Less Info
Want to know what your home might be worth? Contact us for a FREE valuation!

Our team is ready to help you sell your home for the highest possible price ASAP

GET MORE INFORMATION

Owner/Broker In Charge | License ID: 267841






