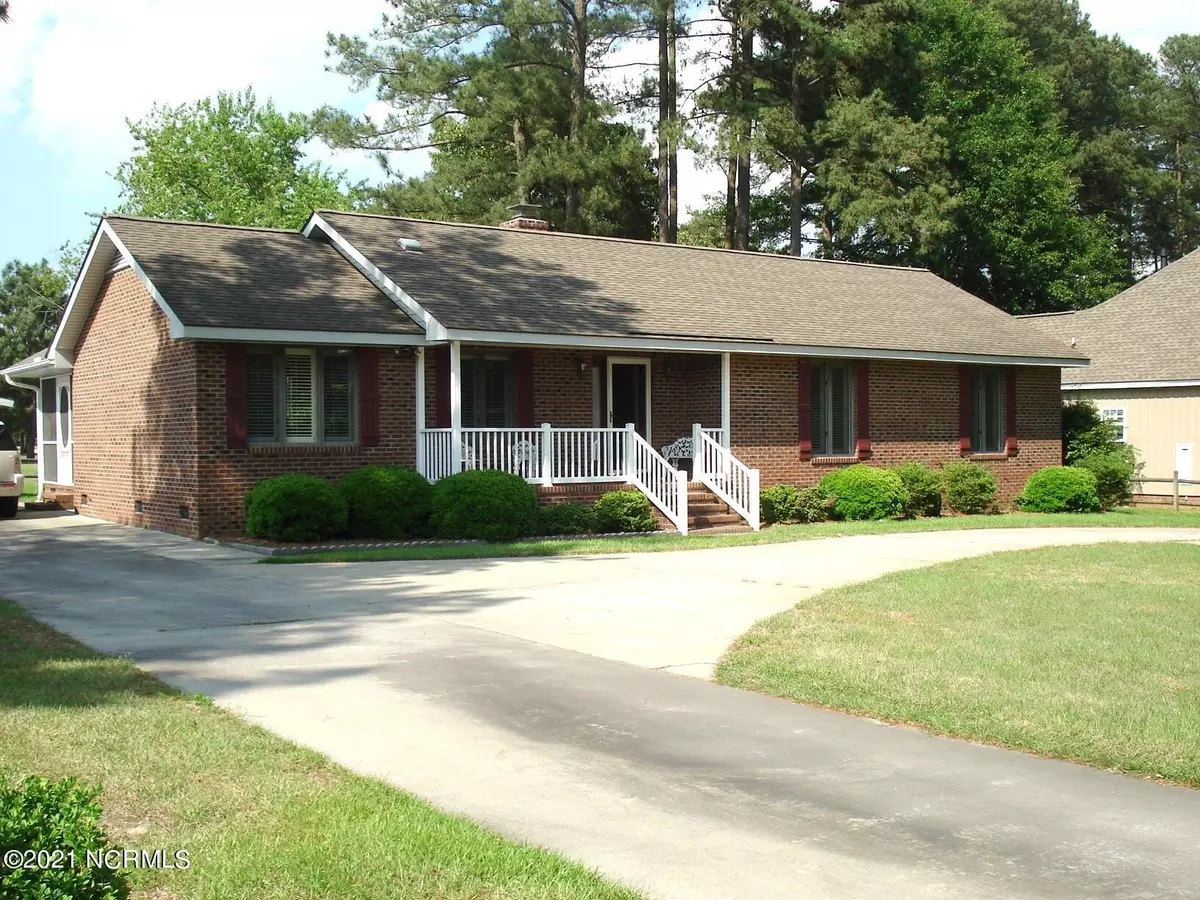$220,000
$225,000
2.2%For more information regarding the value of a property, please contact us for a free consultation.
3 Beds
2 Baths
1,584 SqFt
SOLD DATE : 09/30/2022
Key Details
Sold Price $220,000
Property Type Single Family Home
Sub Type Single Family Residence
Listing Status Sold
Purchase Type For Sale
Square Footage 1,584 sqft
Price per Sqft $138
Subdivision Birchwood
MLS Listing ID 100303290
Sold Date 09/30/22
Style Wood Frame
Bedrooms 3
Full Baths 2
HOA Y/N No
Year Built 1984
Annual Tax Amount $1,935
Lot Size 0.344 Acres
Acres 0.34
Lot Dimensions 100 ' x 150'
Property Sub-Type Single Family Residence
Source Hive MLS
Property Description
Updated brick ranch in Birchwood Subd.Large greatroom with big brick fireplace and wall of windows with view of the old greenway.Hardwood floors in Dining and kitchen area.Solid surface countertops with tile backsplash and stainless appliances.Plantation shutters on front windows.Three bedrooms with master in the rear.11' x 12' screened porch on rear with concrete floor. 16' x 24' detached garage.This property will be subject to Court order sale.
Location
State NC
County Nash
Community Birchwood
Zoning R10
Direction From Washington St Take NC 58 South to left on Birchwood Dr to right on Golfers Ln.Home on the left.
Location Details Mainland
Rooms
Basement Crawl Space, None
Primary Bedroom Level Primary Living Area
Interior
Interior Features Solid Surface, Master Downstairs, Ceiling Fan(s), Walk-in Shower, Walk-In Closet(s)
Heating Other-See Remarks, Electric, Heat Pump, Propane
Cooling Central Air
Flooring Carpet, Laminate, Tile, Wood
Fireplaces Type Gas Log
Fireplace Yes
Window Features Blinds
Appliance Stove/Oven - Electric, Dishwasher
Laundry Hookup - Dryer, Laundry Closet, Washer Hookup
Exterior
Parking Features Circular Driveway, Paved
Garage Spaces 1.0
Utilities Available Water Connected, Sewer Connected
Amenities Available No Amenities
Waterfront Description None
Roof Type Architectural Shingle,Composition
Accessibility Exterior Wheelchair Lift
Porch Covered, Porch, Screened
Building
Lot Description See Remarks, Open Lot
Story 1
Entry Level One
Foundation Brick/Mortar, Block
Sewer Municipal Sewer
Water Municipal Water
New Construction No
Others
Tax ID 380012963069
Acceptable Financing Cash, Conventional, FHA, USDA Loan, VA Loan
Listing Terms Cash, Conventional, FHA, USDA Loan, VA Loan
Special Listing Condition Court Approval
Read Less Info
Want to know what your home might be worth? Contact us for a FREE valuation!

Our team is ready to help you sell your home for the highest possible price ASAP

GET MORE INFORMATION
Owner/Broker In Charge | License ID: 267841






