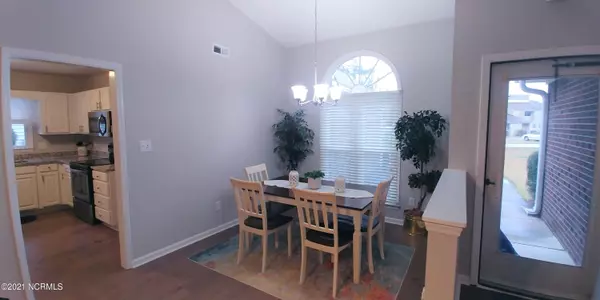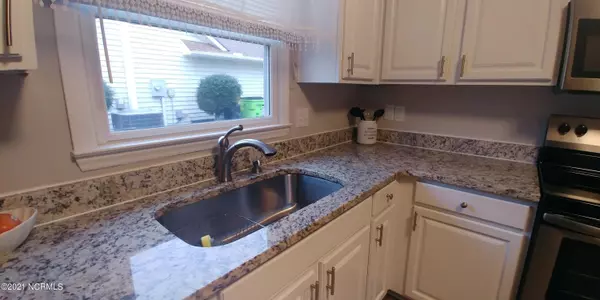$183,500
$179,500
2.2%For more information regarding the value of a property, please contact us for a free consultation.
3 Beds
2 Baths
1,502 SqFt
SOLD DATE : 04/16/2021
Key Details
Sold Price $183,500
Property Type Single Family Home
Sub Type Single Family Residence
Listing Status Sold
Purchase Type For Sale
Square Footage 1,502 sqft
Price per Sqft $122
Subdivision River Bend
MLS Listing ID 100257416
Sold Date 04/16/21
Style Wood Frame
Bedrooms 3
Full Baths 2
HOA Y/N Yes
Originating Board North Carolina Regional MLS
Year Built 1991
Annual Tax Amount $1,122
Lot Size 7,405 Sqft
Acres 0.17
Lot Dimensions 129.25 X 60.83 X 119.36 X 60
Property Description
Welcoming Entry! Loads of natural light add appeal to this contemporary River Bend home! This brick front home is accented by the curved walkway to the front door. Cathedral ceiling in the living and dining area make this space inviting to relax or entertain friends. Spacious family room offers built-in shelves and storage. Kitchen has stainless steel appliances and granite countertops. Split bedroom floor plan each having newer carpet. Master bath has a custom shower, tile flooring and double sink vanity. Guest bath is all remodeled and has transom window above the tub/shower. LVP flooring in main living areas that is easy to maintain. Storage in attic area with pull down stairs in garage. New back patio and chain link fence in rear. Well maintained and nothing left to do but move in!
Location
State NC
County Craven
Community River Bend
Zoning Residential
Direction Rt. 17 S of New Bern to River Bend entrance turning onto Shoreline, turn left on Pirates Rd, property on the left.
Rooms
Other Rooms Storage
Basement None
Interior
Interior Features 9Ft+ Ceilings, Blinds/Shades, Ceiling Fan(s), Solid Surface, Walk-In Closet
Heating Heat Pump
Cooling Central
Flooring LVT/LVP, Carpet, Tile
Appliance Dishwasher, Microwave - Built-In, Refrigerator, Stove/Oven - Electric
Exterior
Garage Off Street, Paved
Garage Spaces 1.0
Utilities Available Municipal Sewer, Municipal Water
Waterfront No
Roof Type Shingle
Porch Patio
Parking Type Off Street, Paved
Garage Yes
Building
Story 1
New Construction No
Schools
Elementary Schools Ben Quinn
Middle Schools H. J. Macdonald
High Schools New Bern
Others
Tax ID 8-206-1 -162
Acceptable Financing USDA Loan, VA Loan, Cash, Conventional, FHA
Listing Terms USDA Loan, VA Loan, Cash, Conventional, FHA
Read Less Info
Want to know what your home might be worth? Contact us for a FREE valuation!

Our team is ready to help you sell your home for the highest possible price ASAP

GET MORE INFORMATION

Owner/Broker In Charge | License ID: 267841






