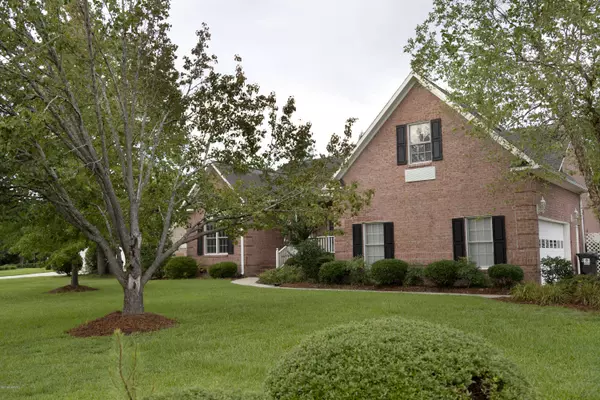$280,000
$290,000
3.4%For more information regarding the value of a property, please contact us for a free consultation.
4 Beds
3 Baths
2,560 SqFt
SOLD DATE : 04/20/2020
Key Details
Sold Price $280,000
Property Type Single Family Home
Sub Type Single Family Residence
Listing Status Sold
Purchase Type For Sale
Square Footage 2,560 sqft
Price per Sqft $109
Subdivision Taberna
MLS Listing ID 100165291
Sold Date 04/20/20
Style Wood Frame
Bedrooms 4
Full Baths 3
HOA Fees $300
HOA Y/N Yes
Originating Board North Carolina Regional MLS
Year Built 1997
Lot Size 0.460 Acres
Acres 0.46
Lot Dimensions 195 x 105 x 191 x 110
Property Description
Step inside this beautiful brick home in Taberna. Situated on almost a half an acre this split floor plan has 4 generous sized bedrooms and three full bathrooms with tile walk-in showers. Two bedrooms and the hall bathroom have extra wide handicap doors. The 4th bedroom/bonus room is located upstairs with a full bathroom, large walk-in closet, PTAC system and would make the perfect guest suite. Lots of natural light flows in through the numerous sky lights and large windows. Home feels roomy and open with vaulted ceilings and large living areas. Plenty of room to relax on the large rocker size front porch, heated and cooled sunroom and back deck facing the fenced in backyard perfect for dogs, kids and guest. Plenty of room to add a pool as well. Close to Cherry Point and Downtown New Bern in a wonderful neighborhood with walking trails, canoeing, playground, dog park, and fishing pond. Country Club memberships available.
Location
State NC
County Craven
Community Taberna
Zoning Residential
Direction Take Hwy 70 East. Turn right at Taberna Way. Take the first left on Taberna Circle then a right on Nydegg Road. House is on the left.
Rooms
Basement Crawl Space, None
Primary Bedroom Level Primary Living Area
Ensuite Laundry Inside
Interior
Interior Features Foyer, Mud Room, Solid Surface, Master Downstairs, 9Ft+ Ceilings, Tray Ceiling(s), Vaulted Ceiling(s), Ceiling Fan(s), Skylights, Walk-in Shower, Walk-In Closet(s)
Laundry Location Inside
Heating Heat Pump, Zoned
Cooling Central Air, Zoned
Flooring Carpet, Tile, Wood
Fireplaces Type Gas Log
Fireplace Yes
Window Features Blinds
Appliance Stove/Oven - Electric, Refrigerator, Microwave - Built-In, Disposal, Dishwasher
Laundry Inside
Exterior
Exterior Feature None
Garage Paved
Garage Spaces 2.0
Pool None
Utilities Available Natural Gas Available
Waterfront No
Waterfront Description None
Roof Type Composition
Accessibility Accessible Doors
Porch Deck, Enclosed, Porch, See Remarks
Parking Type Paved
Building
Story 1
Sewer Municipal Sewer
Water Municipal Water
Structure Type None
New Construction No
Others
Tax ID 7-300-1-093
Acceptable Financing Cash, Conventional, FHA, VA Loan
Listing Terms Cash, Conventional, FHA, VA Loan
Special Listing Condition None
Read Less Info
Want to know what your home might be worth? Contact us for a FREE valuation!

Our team is ready to help you sell your home for the highest possible price ASAP

GET MORE INFORMATION

Owner/Broker In Charge | License ID: 267841






